Another Jerrabomberra property sold by Paul & Robyn Sutton Properties. We have numerous buyers who have missed out, so please call Paul on 0407 099 175 or Robyn on 0409 442 484 if you are thinking of selling a similar property in this popular area. We do not charge additional costs to auction your property. Our goal is to keep your marketing costs as low as possible, while giving your property cost-effective market exposure, to achieve a great result.
Why risk a long and risky build when you can move into this magnificent brand new home that has been lovingly designed to live in by its owners. Their plans have changed and after 3 years of hard work having this home built, the rewards of their efforts will be passed on to the new owner to just open the front door and move in.
Crafted to perfection & exquisitely finished throughout, this new executive residence is the ultimate offering in modern living. Exuding style & quality it boasts spacious light filled formal and informal living areas, 4 large bedrooms, rumpus/lounge room, alfresco dining area and double garage with internal access. Year round comfort is guaranteed with a northerly aspect to all living areas and master bedroom.
Quality features include state of the art kitchen, walk in pantry, high ceilings, stainless steel appliances, ducted reverse cycle & air conditioning. A large alfresco dining area is the perfect spot for a summer BBQ or entertaining. The elevated block is conveniently located within walking distance tothe proposed Town Centre and Town Park and upcoming modern conveniences such as a shopping area, the amazing feature-packed Town Park, and a Regional Sporting Complex.
The South Jerrabomberra community will eventually include around 1500 homes, and this site may be yours to start living your dream lifestyle. Come home to a neighbourhood where kids may play freely and families can get together for a meal. Picnic at the fantastic town park, which will have a children's splash pad, play equipment, an outdoor gym, a Community Centre, future outdoor cafes, and a Regional Sports Complex with 23 hectares of playing fields, an aquatic centre, and a 3000 seat stadium.
You'll also have access to Jerrabomberra's established amenities, such as supermarkets, gas stations, schools, childcare facilities, a post office, and medical facilities. South Jerrabomberra is the ideal location, with everything from gorgeous parks, family homes, sports fields, high-speed internet, and, of course, the city within easy reach.
With the new Jerrabomberra High School open for enrolments and only minutes away, this is the perfect home for the young family or those downsizing. If you work in the City you will love the easy 10 to 15 minute drive to work.
This home is ready for immediate occupation. A very exceptional offering that demands your inspection. Be quick
Feature Summary:
• Spacious Single level residence
• Architecturally designed home by our owners to live in
• 4 large bedrooms with fitted robes
• Formal & Informal areas
• 2 separate living areas
• Main bedroom with walk-in-robe & ensuite
• Rumpus/Formal Lounge area
• 2.7 High ceilings
• Ducted reverse cycle heating & cooling system throughout
• Spacious & modern kitchen with walk-in pantry
• Stainless steel appliances
• Stone bench tops
• Double automatic garage with internal access
• Large outdoor alfresco area - perfect for entertaining
• Professionally landscaped with easy-care gardens
• Modern & contemporary front facade
• Short walk to future local shops and activity park
• Very convenient 15 minute drive to Canberra’s CBD
• Minutes to the new Jerrabomberra High School
• Perfect home for the growing family or those seeking a flat block and single level home.
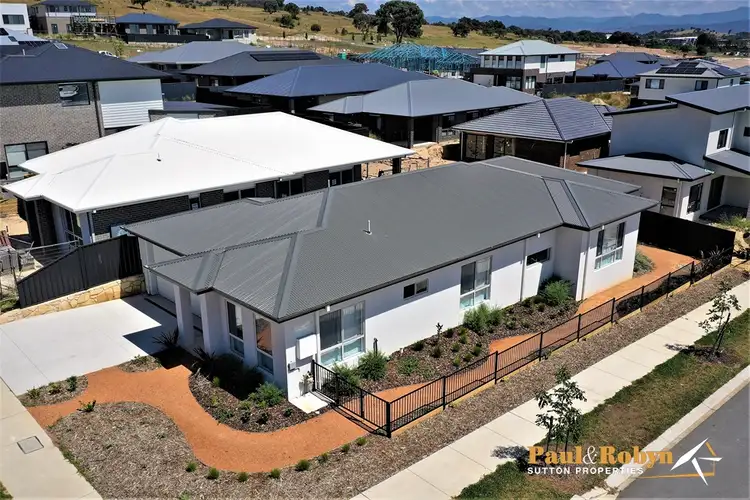
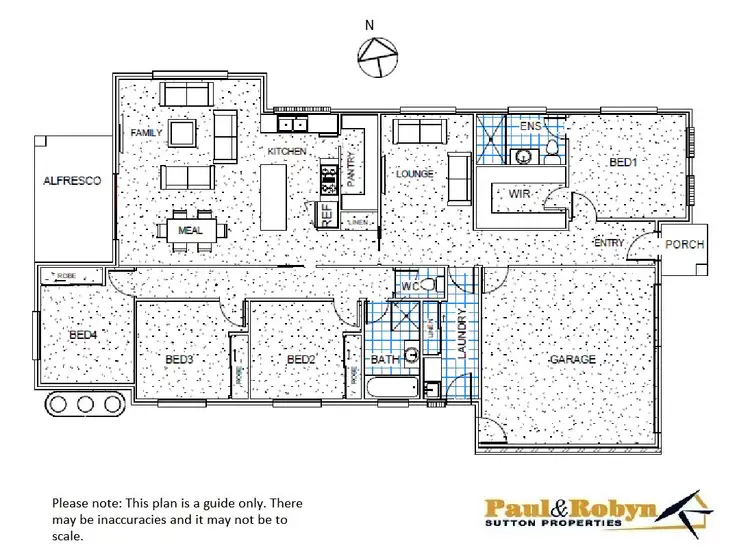

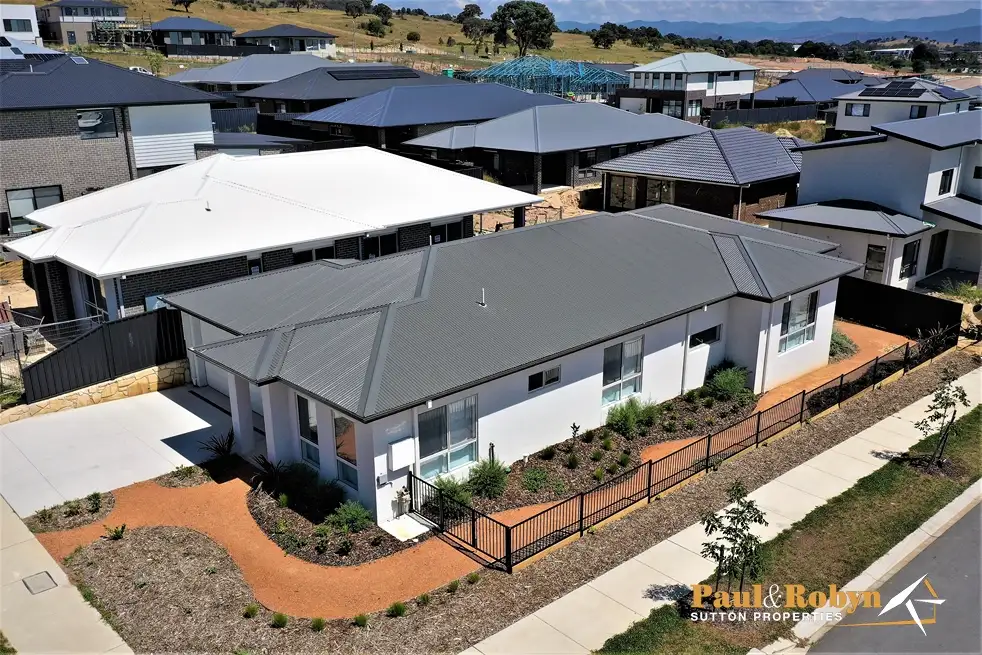


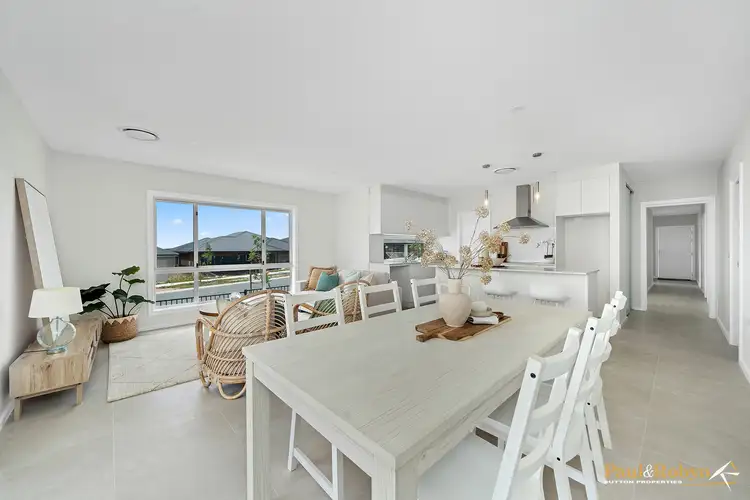
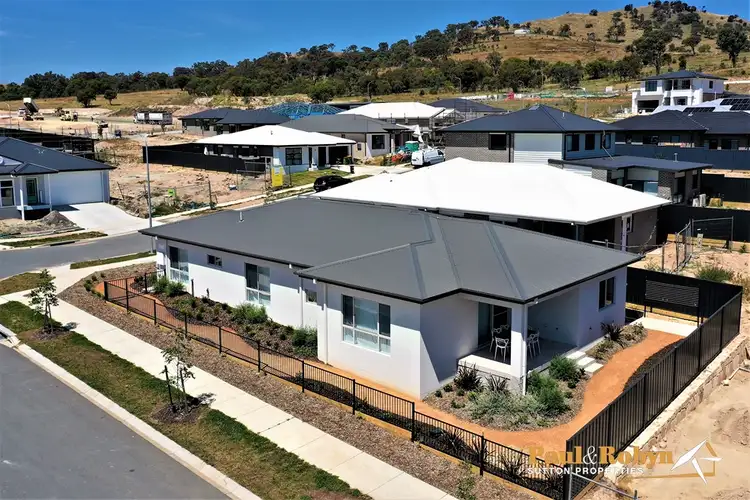
 View more
View more View more
View more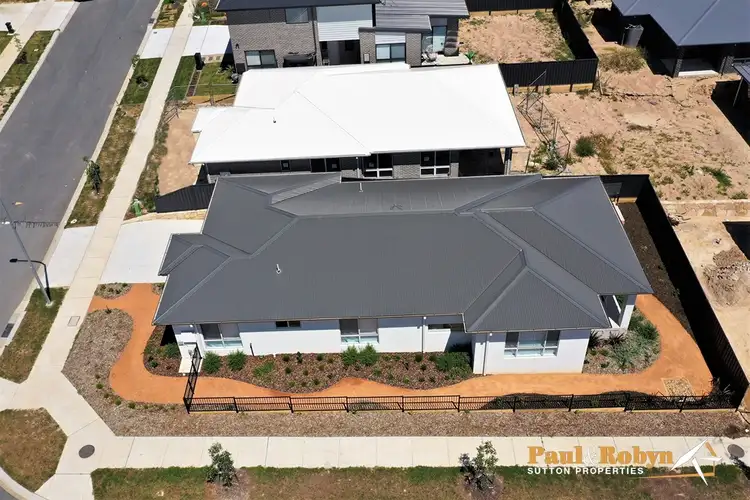 View more
View more View more
View more
