Chasing a genuinely well kept and centrally located investment or home? This owner occupied, flawlessly presented, highly rentable 3 story townhouse has just hit the market and ready for new owners!
Sitting on the very edge of the CBD and only a 1-minute walk to the Gladstone Hospital & just a 1 minute drive to the CBD/Harbour/Marina, you will not find a better option for a set and forget investment or place to call home!
Set over 3 levels as follows,
Entry level:
• Tidy entry way with internal stairs & access to the carport & combined laundry.
• Good size bedroom with plush carpeting, sliding mirror robes, split system air-conditioning, ceiling fan & ensuite.
• Immaculate ensuite with floor to ceiling tiling, spacious vanity, large shower & toilet.
• Glass sliding doors lead you from the bedroom out to the private courtyard, with concrete pathway, secure fencing, garden bed & open area for whatever you may need!
• Laundry is secure with lockable roller door, built-in tub & cupboards.
Middle level:
• Heading up to the middle level via the timber internal staircase leads you into the open plan living, dining & kitchen space! This entire space has tiled flooring & a 5kw spilt system air-conditioner to keep you comfortable all year round.
• Living & dining space is open & can be arranged to suit your needs. Both windows in this space have been tinted for both privacy & energy efficiency.
• Gorgeous kitchen with warm neutral tones & all the features you'd expect. Boasting large kitchen island with stone benchtops, breakfast bar, dishwasher, double stainless-steel sink with pull out kitchen tap, large pantry, ample bench & cupboard space, gas cooktop, electric oven & rangehood & fridge housing.
• Sliding door in the kitchen leads you to the balcony. This space is amazing & allows for additional dining space/outdoor living space. Complete with a ceiling fan & power point.
• Off the kitchen is a bonus built-in bench & storage space. Perfect for an office nook or butler's pantry! Additional sliding door for balcony access in this space.
Top level:
• The entire top floor is dedicated to the primary bedroom! Making for an incredibly spacious & premiere suite.
• The bedroom boasts plush carpeted flooring, ceiling fan & split system air-conditioning, built-in desk or bench with additional drawer space, ensuite & balcony!
• The ensuite is exceptional with floor to ceiling tiling, spacious shower, large vanity with extra bench space & toilet. Walk in robe off the ensuite for easy accessibility.
• 2nd balcony off the primary suite is an amazing addition & a rare find in townhouse living. With plenty of room for a day bed or a dining table & chairs!
This property has been well kept by the existing owner occupier and represents excellent value for money in a market that is hard to get into!
Contact Luke from The Watts Team @ LOCATIONS estate agents today for details on the next available viewing!
Council Rates - $3,200 approx per annum
Body Corporate Levies - $3,700 approx per annum
Current rental estimate is $440 to $450 per week UN-FURNISHED
Current rental estimate is $490 to $510 per week FURNISHED**
**This property is available to purchase furnished. Please enquire for more information.
***Please note the information in this advertisement comes from sources we believe to be accurate, but accuracy is not guaranteed. Interested parties should make and rely on their own independent enquiries and due diligence in relation to the property***
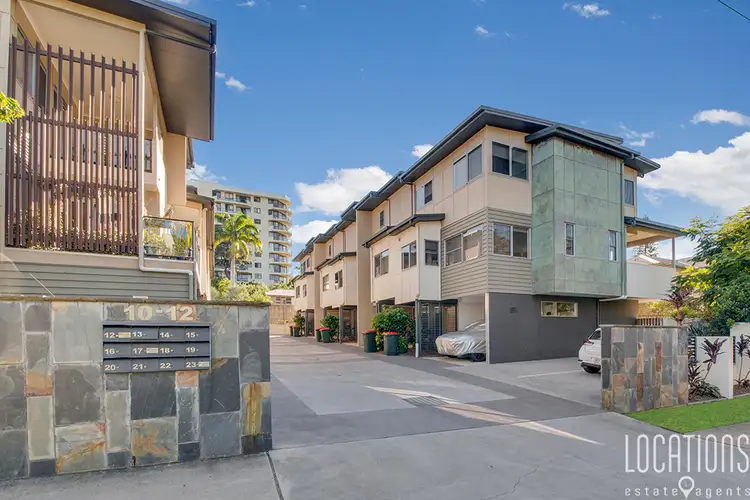
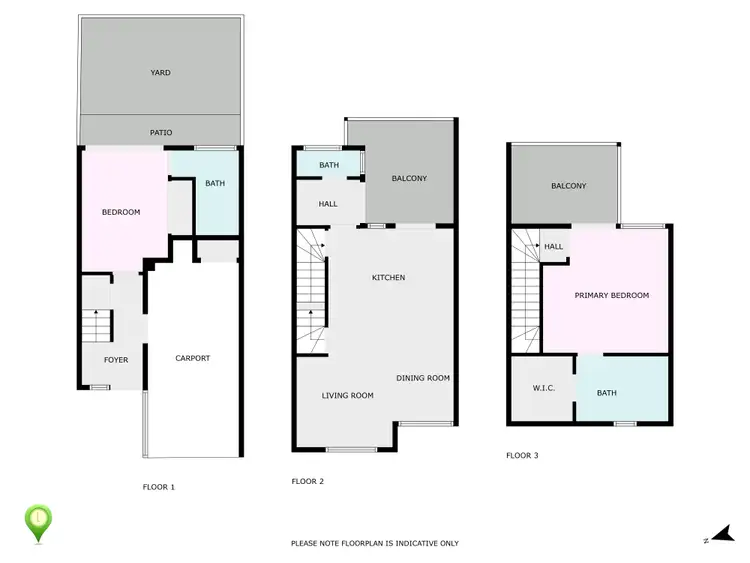
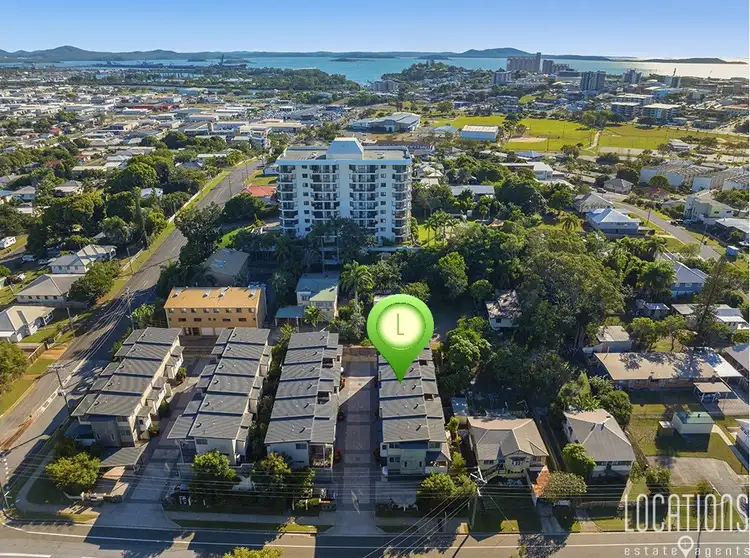
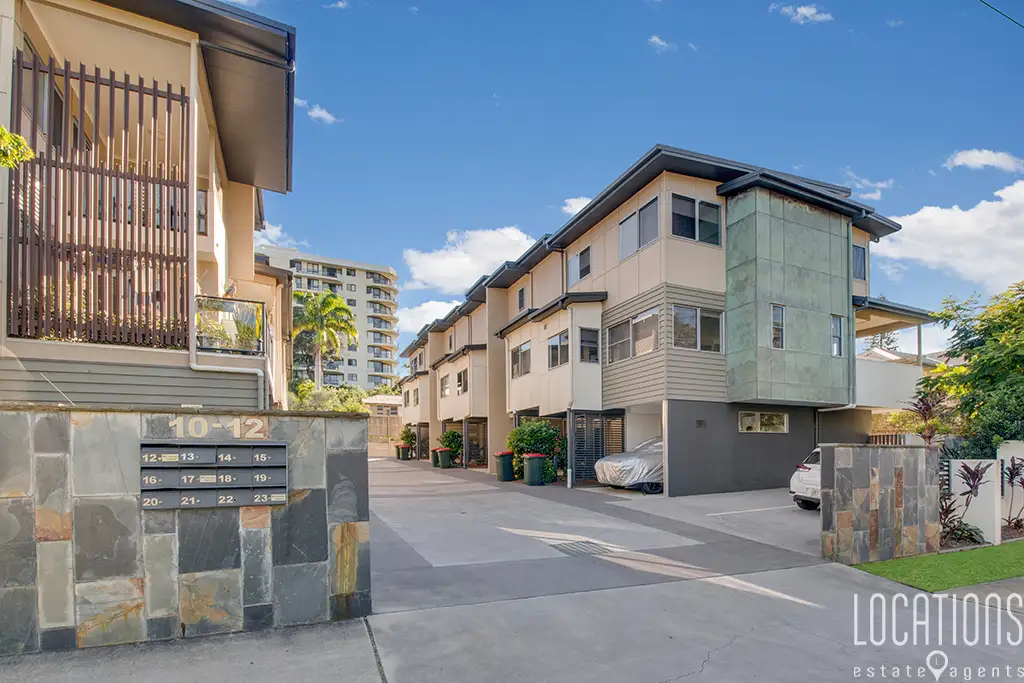


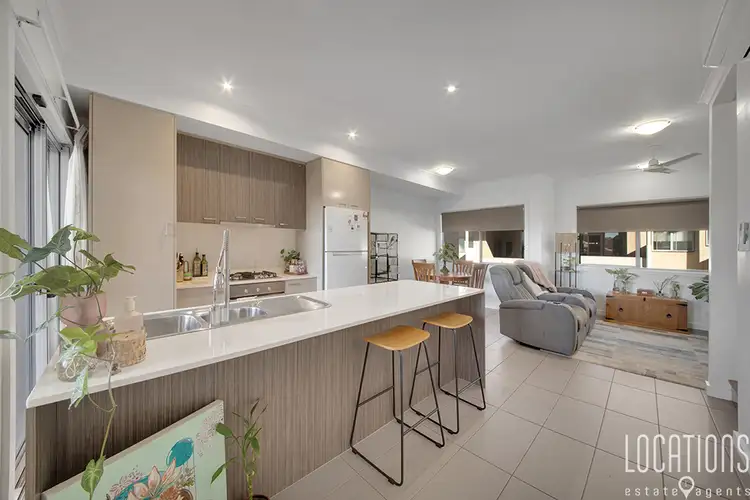
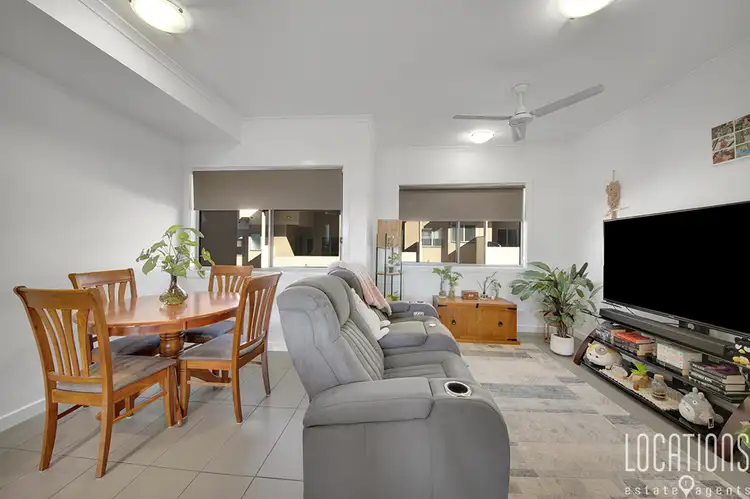
 View more
View more View more
View more View more
View more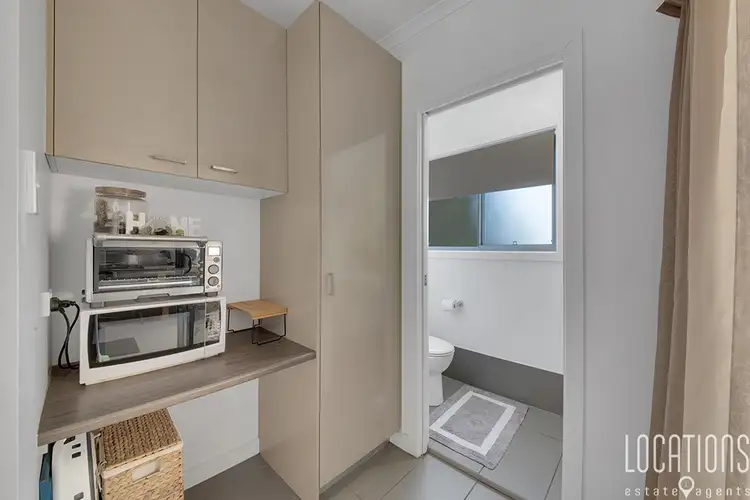 View more
View more
