This breathtaking townhome in a quiet, gated community is proof that not everything is created equal. Bordering a thick blanket of trees that provide a picturesque green outlook, the abode boasts a bespoke design that spans four well-considered levels, making the highest and best use of all available space for the best of indoor-outdoor living.
The lowest of the home’s levels marks its entry point. Here you’re greeted by a striking kitchen/dining area where the culmination of quality inclusions meld to create a space that’s as functional as it is attractive. There’s a large island with a Caesarstone benchtop and waterfall sides, an abundance of cabinetry, a glass splashback, stainless steel SMEG appliances and remote-controlled Hafele Bluetooth LED feature lighting. The next level hosts the home’s spacious living room; it’s a place that’s ideal for quiet relaxation or the most robust of family interactions. These two levels form an L shape that borders one of the most spectacular outdoor zones you’re ever likely to see in a home of this nature. The space, which has been constructed from a range of contemporary materials, is predominantly undercover, and includes a paved patio for alfresco dining, a moat style, stacked stone water feature, and an elevated deck that plays host to a gas fireplace, extending the areas seasonal longevity. There’s also a fully functional wet bar, a kids plays area with artificial turf, another lowered zone that adjoins for kids or your furry friends to enjoy, and a large awning that can be extended to add further protection from the elements. Adjacent to this is a freestanding home office with double glazed windows; the light-filled room provides great flexibility for those wanting a quiet retreat for work or play. Completing the home’s accommodation are 3 robed bedrooms across two levels. The master has newly appointed joinery to accommodate a queen or king-size bed, eye-catching pendant lighting and a fully renovated ensuite with floor to ceiling tiling, a walk-in shower and a double wall hung vanity with stone benchtops. The remaining bedrooms are serviced by a pristine central bathroom.
A range of quality extras complement the prized offering. They include fresh painting and square set cornices throughout, high ceilings, ducted heating and refrigerated cooling, split system heating/air-conditioning, Tasmanian Oak timber floors, 2-way tinted glass on the home’s front windows, a well-located powder room and laundry, an exterior surround sound system, an intercom system to the front gate, extensive storage options both indoors and outside, a 2,000 litre water tank, a double garage with shelving and internal access, a covered parking spot for a trailer and finally, a highly sought location in proximity to a wide range of desirable amenities. You’re within easy walking distance of Tunstall Square shopping precinct and local buses. You’re also close to popular schools including East Doncaster Secondary College to which you are zoned, Eastlink/Eastern Freeway, Westfield Doncaster and The Pines, and a number of open green spaces and reserves.
This memorable home will attract strong interest from savvy buyers and investors, and as such, you can’t afford to delay. Inspect now to avoid disappointment.
We donate a portion of our fee from every property transaction to the Woodards Foundation to support people experiencing homelessness, family violence and social isolation.

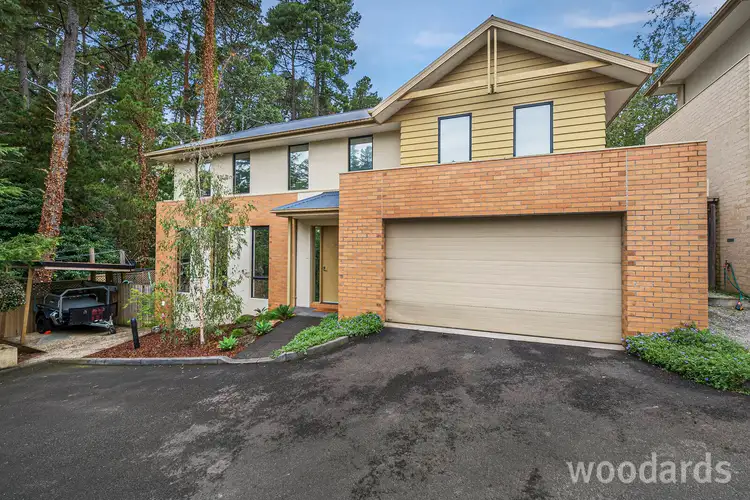
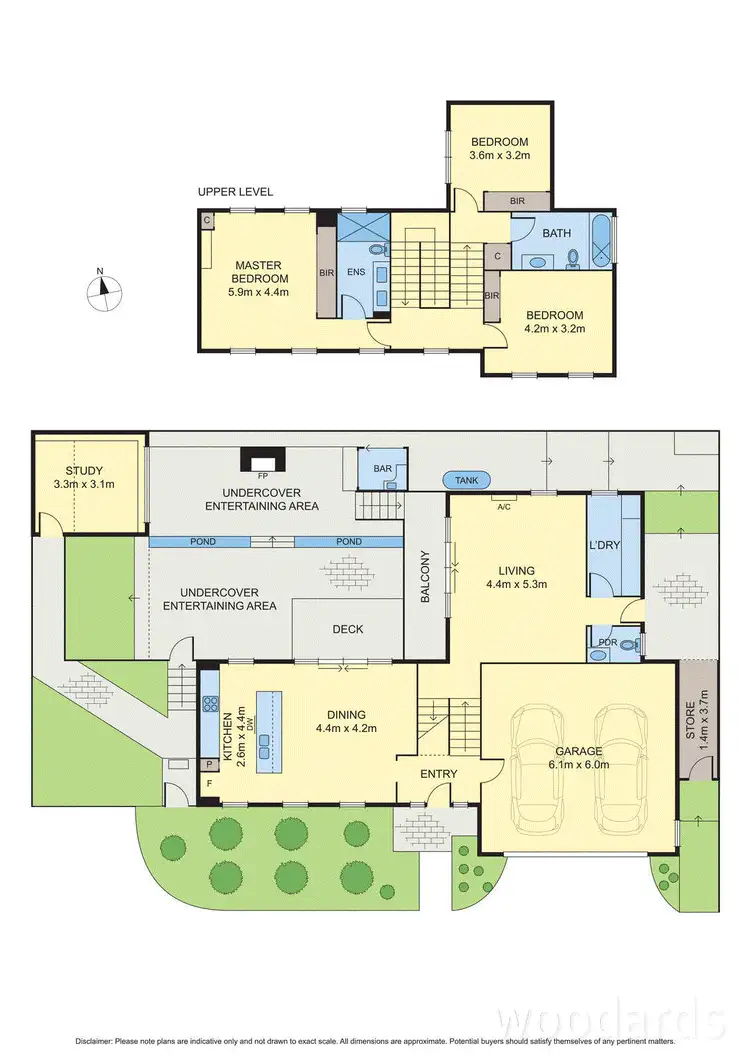
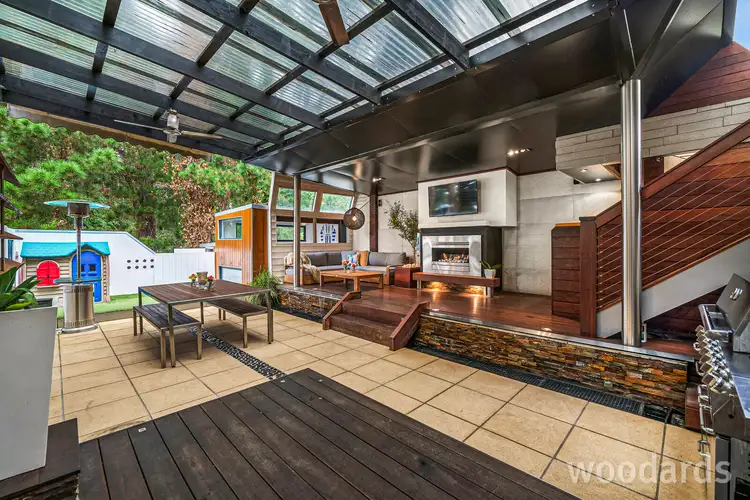
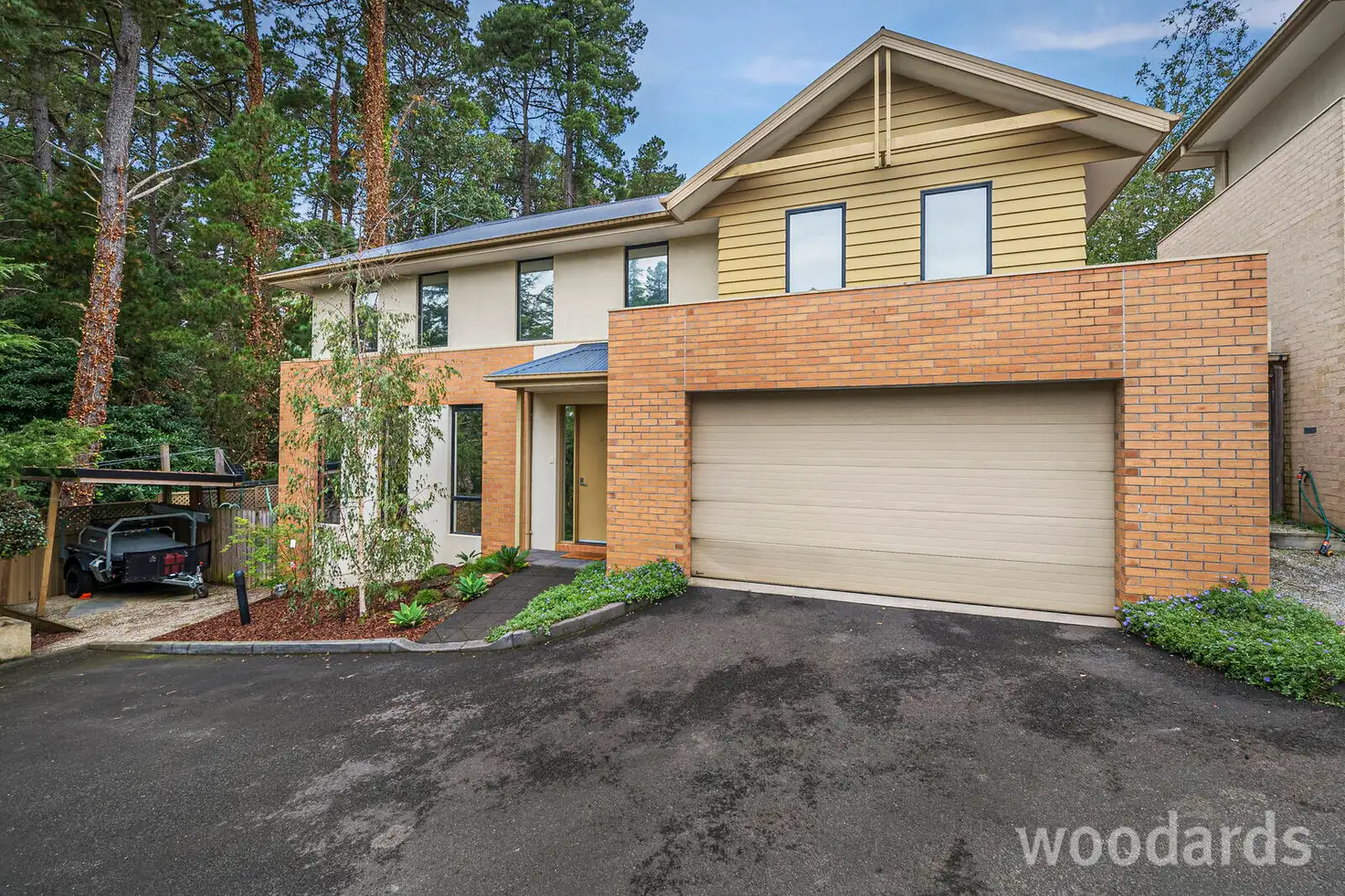


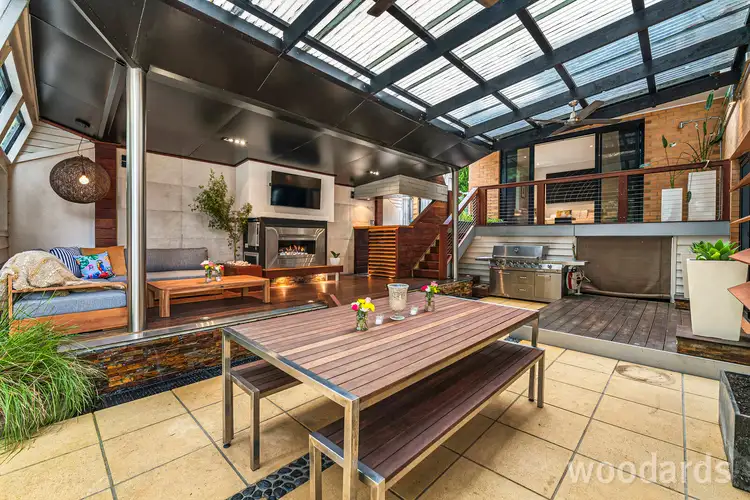
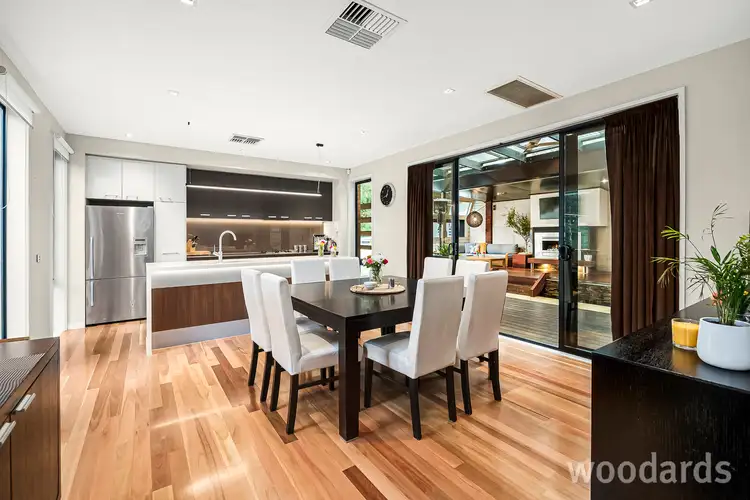
 View more
View more View more
View more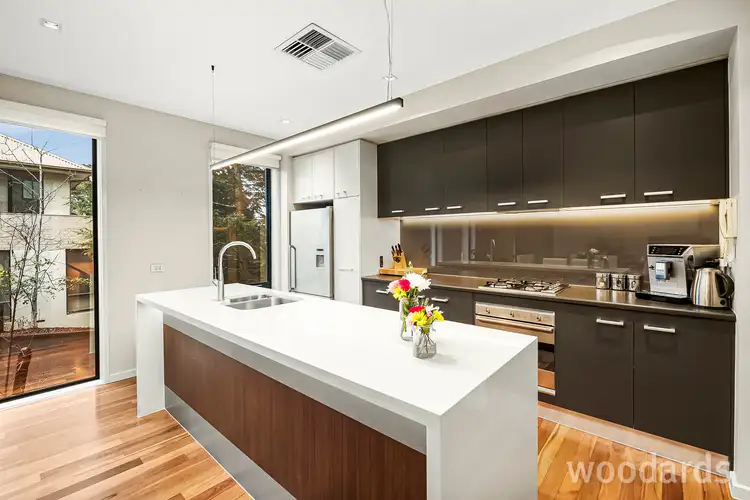 View more
View more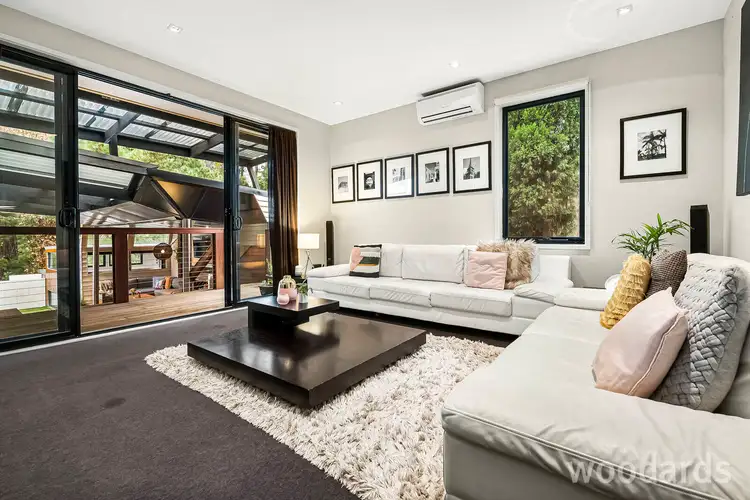 View more
View more


