“pretty.in.pink”
#soldbybianca $790,000
Blush pinks, gentle blues, warm tones and an abundance of natural light perfectly complements the styling and aesthetic of this exceptional four-bedroom end of terrace townhouse.
At its heart is a north-facing living and kitchen space, bathed in natural light and opening out to the balcony and views to Black Mountain. The kitchen has functional work space, walk-in pantry, and ample storage. Brand new luxury waterproof timber look vinyl floors carry warm pink undertones throughout, keeping things aesthetically beautiful, carrying the same vibes in every turn.
The first of the four bedrooms sits downstairs, making it a great option for a guest room, or home office. Upstairs the master bedroom and ensuite sits to the north, with uninterrupted views across the Molongolo valley. Two further bedrooms connect to the floor plan like yin and yang, both creating private spaces with built in robes.
Tucked neatly underneath is the tandem garage, giving you internal access and plenty of room for cars, bikes, or all the weekend adventure gear.
The home sits at the end of a private path, tucked between lush gardens. Surrounded on three sides by garden beds filled with privacy-giving trees, there is greenery from almost every angle. The front fence and entry door feature a warm timber stain with subtle pink and red undertones that tie in beautifully with the home's interior palette, right down to the wooden lintel you step over as you walk inside. It's these thoughtful details that give the home its sense of character and charm.
In the vibrant heart of Denman Prospect, close to parks, schools, the shops and a good coffee. This is a home that brings style and function together, wrapped in soft tones and clever design.
features.
.four bedroom tri-level townhouse
.blush pink feature walls on entry
.euro laundry and powder-room on ground floor
.main bedroom with ensuite
.north facing living and kitchen
.walk-in pantry
.Bosch induction stove top and pyrolytic oven
.brand new waterproof lyxury vinyl flooring downstairs
.new NZ wool carpets to bedrooms and stairs
.8.8kw solar panels
.luxury artificial turf "English Meadow" installed in 2023
.insulated gapless garage door resulting in sound and climate control
.Rinnai heat pump for energy efficiency and adjustable water pressure
.drainage AG pipes installed in front garden
.guttering installed on verandah
.tandem garage located underneath
.seven years builders warranty by Elevated Construction since 2021
EER: 6.0
Build Size: 127m2 (approx)
Garage Size: 55m2 (approx)
Land Rates: $2,260 pa (approx)
Land Tax: $6,904.80 pa (approx) (if not primary residence)
Body Corporate: $3,492.45 pa (approx)
Year Built: 2021

Air Conditioning

Built-in Robes

Ensuites: 1

Toilets: 3
Area Views, Carpeted, City Views, Close to Schools, Close to Shops, Close to Transport, Heating
Area: 120m²
Energy Rating: 6
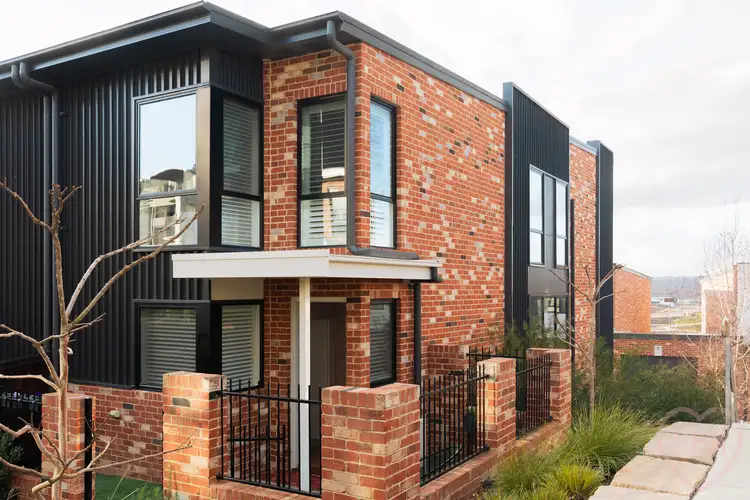
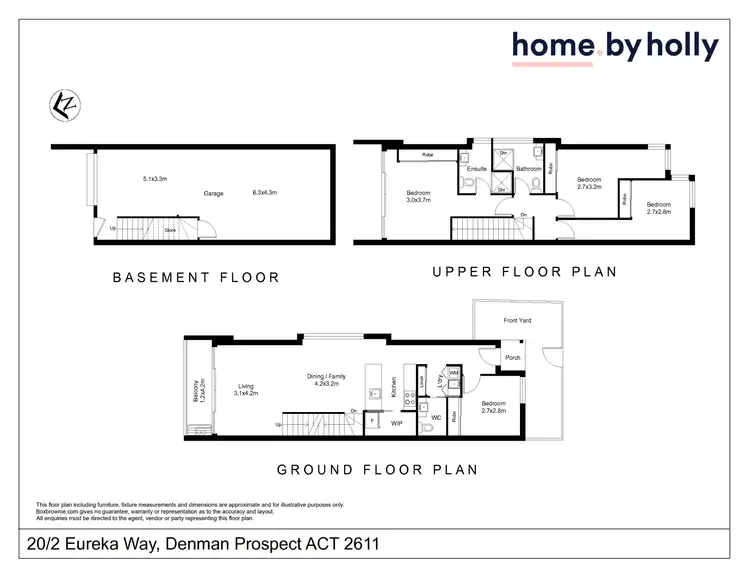
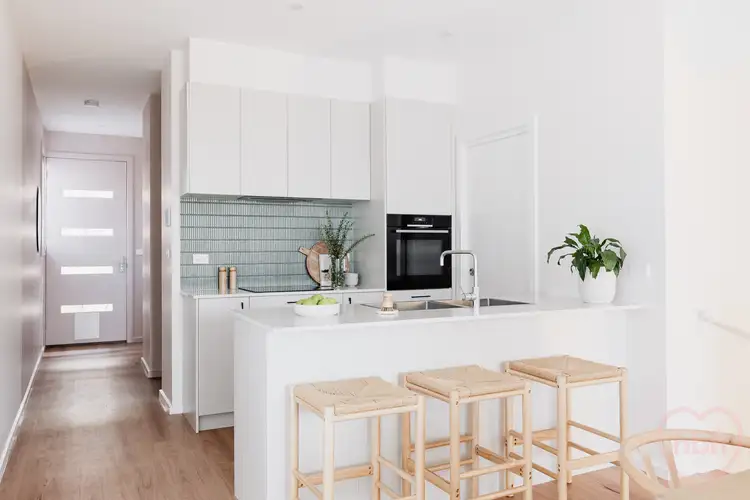



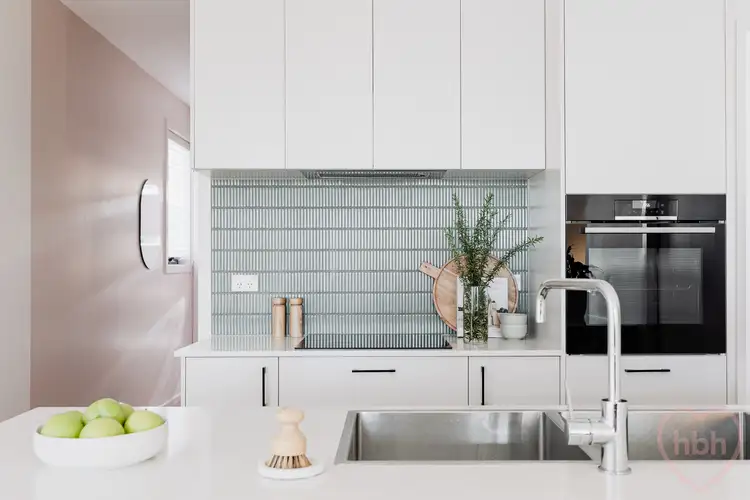
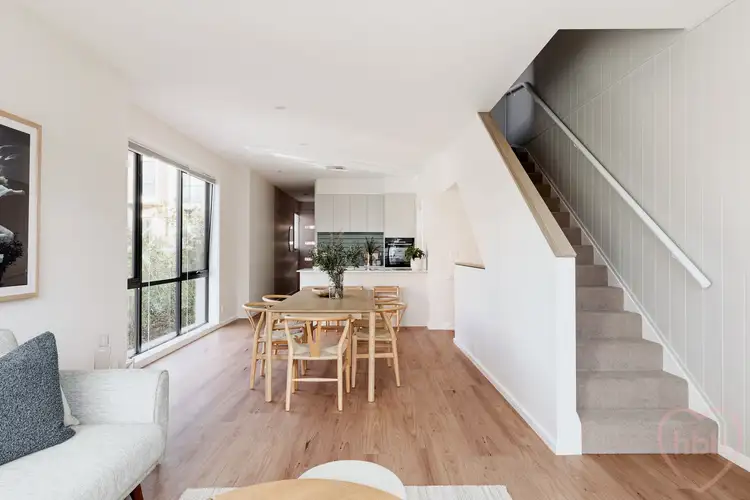
 View more
View more View more
View more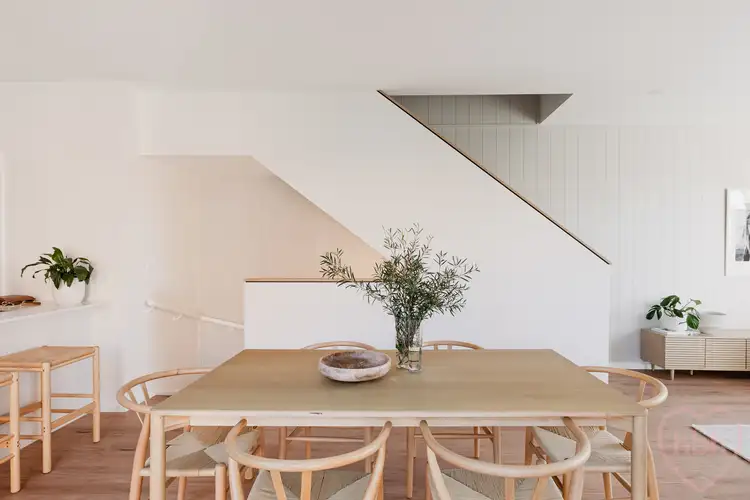 View more
View more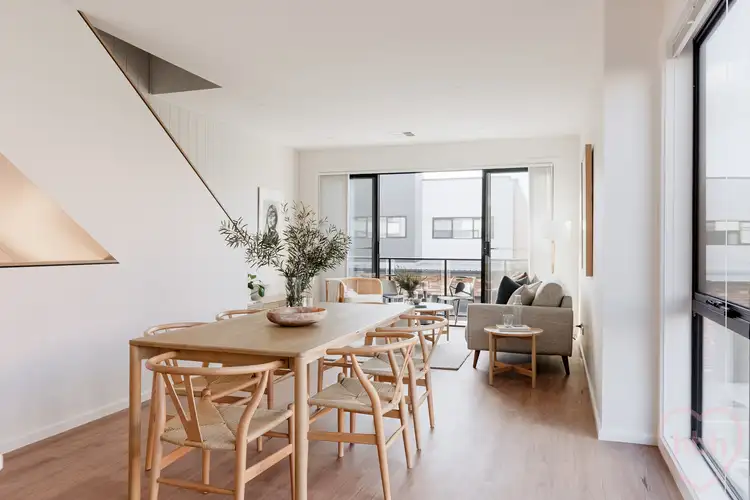 View more
View more
