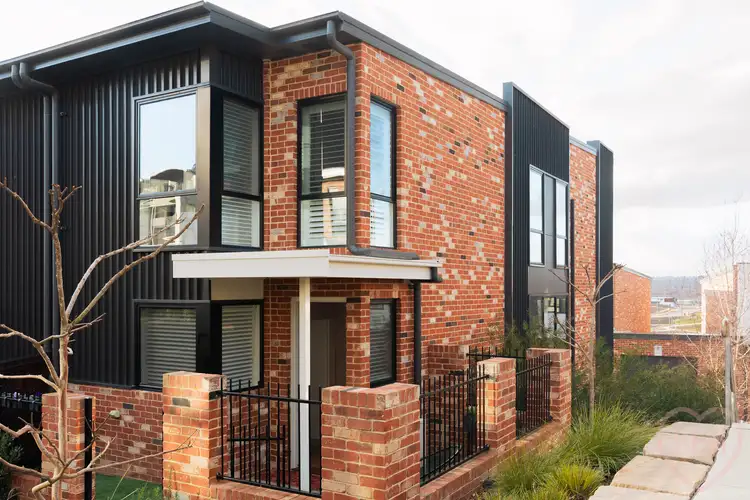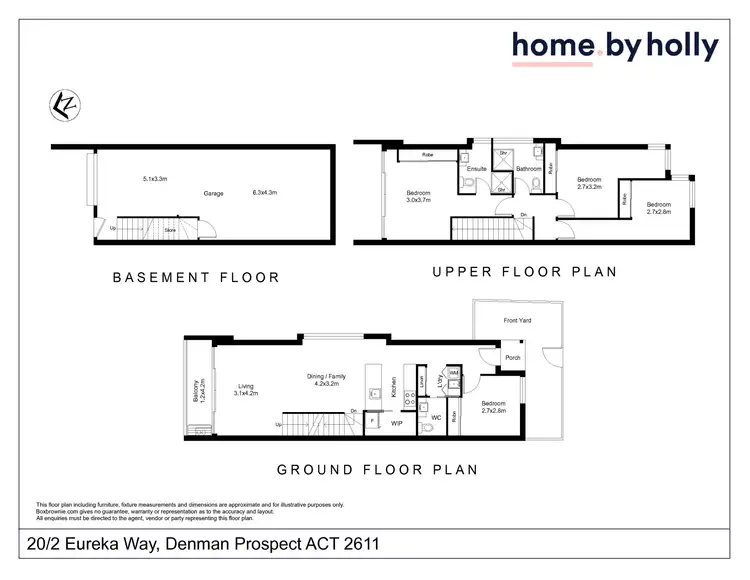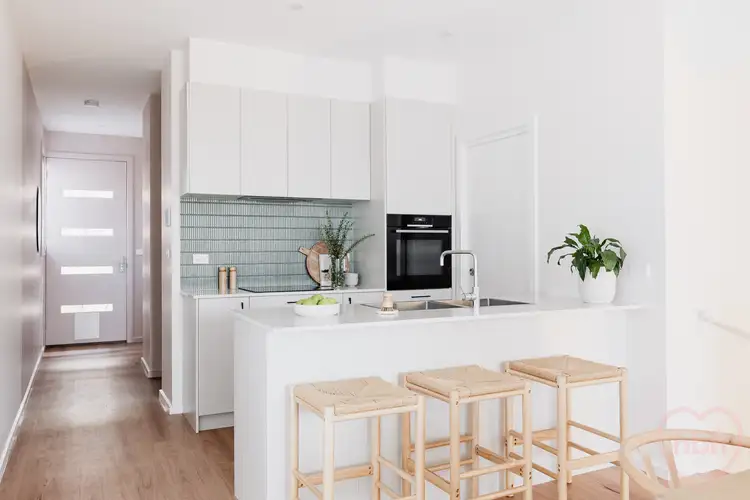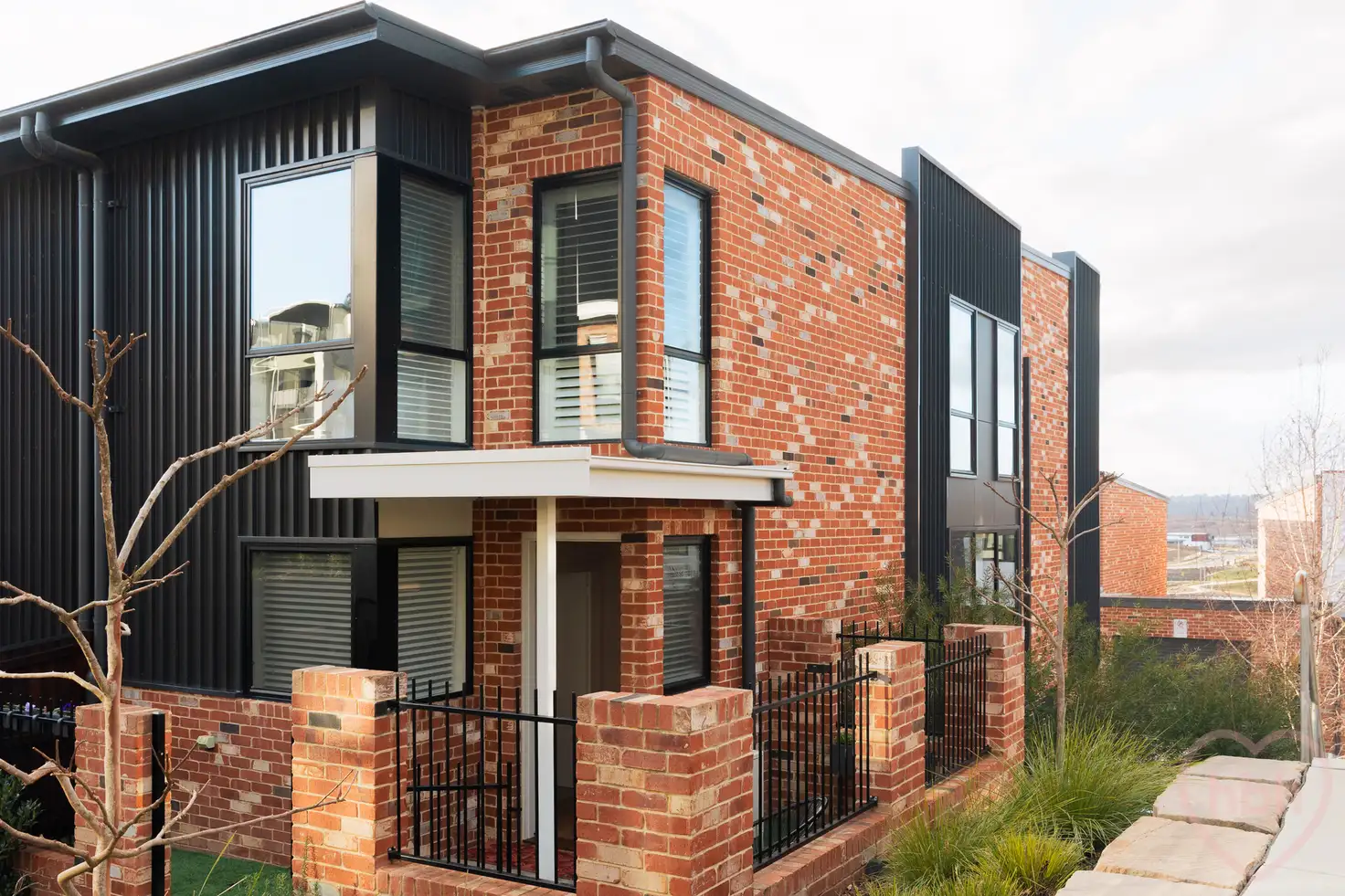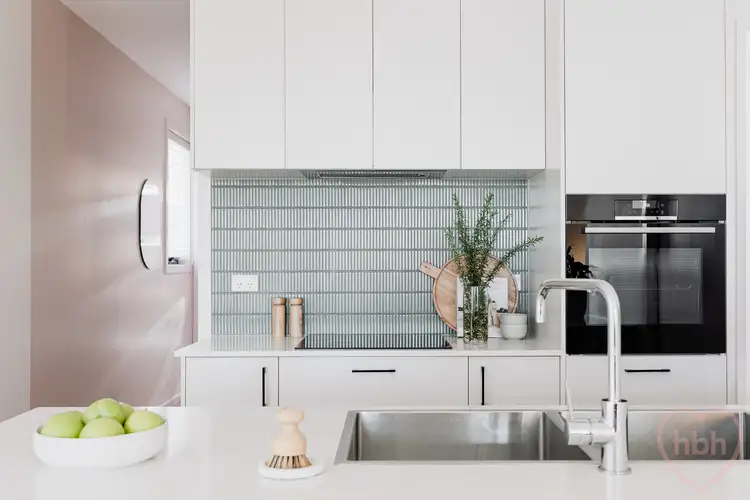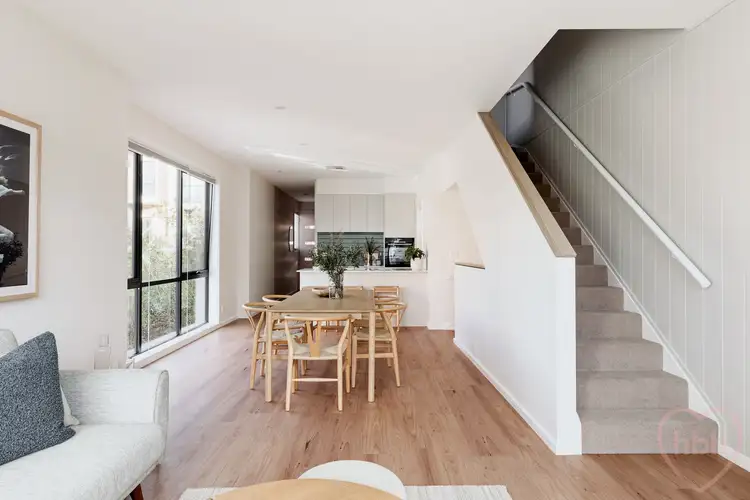“pretty.in.pink”
.please visit www.homebyholly.com.au to book into any advertised inspections for this property and stay updated on new rental opportunities
.if you do not register, we won't be able to let you know about any changes, cancellations or new inspection times
Blush pinks, gentle blues, warm tones and an abundance of natural light perfectly complement the styling and aesthetic of this exceptional four-bedroom end of terrace townhouse.
At its heart is a north-facing living and kitchen space, bathed in natural light and opening out to the balcony and views to Black Mountain. The kitchen has functional work space, walk-in pantry and ample storage. Brand new luxury waterproof timber look vinyl floors carry warm pink undertones throughout, keeping things aesthetically beautiful, carrying the same vibes in every turn.
The first of the four bedrooms sits downstairs, making it a great option for a guest room, or home office. Upstairs the main bedroom and ensuite sits to the north, with uninterrupted views across the Molongolo valley. Two further bedrooms connect to the floor plan like yin and yang, both creating private spaces with built in wardrobes.
Tucked neatly underneath is the tandem garage, giving you internal access and plenty of room for cars, bikes, or all the weekend adventure gear.
The home sits at the end of a private path, tucked between lush gardens. Surrounded on three sides by garden beds filled with privacy-giving trees, there is greenery from almost every angle. The front fence and entry door feature a warm timber stain with subtle pink and red undertones that tie in beautifully with the home's interior palette, right down to the wooden lintel you step over as you walk inside. It's these thoughtful details that give the home its sense of character and charm.
In the vibrant heart of Denman Prospect, close to parks, schools, the shops and a good coffee. This is a home that brings style and function together, wrapped in soft tones and clever design.
features.
.four bedroom tri-level townhouse
.blush pink feature walls on entry
.euro laundry and powder-room on ground floor
.main bedroom with ensuite
.north facing living and kitchen
.walk-in pantry
.Bosch induction stove top and pyrolytic oven
.brand new waterproof lyxury vinyl flooring downstairs
.new NZ wool carpets to bedrooms and stairs
.8.8kw solar panels
.luxury artificial turf "English Meadow" installed in 2023
.insulated gapless garage door resulting in sound and climate control
.Rinnai heat pump for energy efficiency and adjustable water pressure
.drainage AG pipes installed in front garden
.guttering installed on verandah
.tandem garage located underneath
.the property meets the minimum ceiling insulation standard
.tenants must apply for the owner's permission to keep pets
.the property has an embedded network - details will be provided when signing the lease
.the property is not certified as adaptable housing
.the property is offered unfurnished
.rent is paid c/monthly on the first day of each month
.bond is equal to four weeks' rent
.applicants (or someone on their behalf) must inspect the property as part of our company policy
.disclaimer: hbhpm has taken care with the details provided, but we are not responsible for any inaccuracies. prospective tenants should rely on their own research.

Air Conditioning

Built-in Robes

Ensuites: 1

Toilets: 3
Area Views, Carpeted, City Views, Close to Schools, Close to Shops, Close to Transport, Heating
Area: 120m²
Energy Rating: 6
