What you'll love…
A delightful three-bedroom home in a central and popular location, 20/22 Dulcie Holland Crescent, Moncrieff is an extra-large townhouse that would suit even the most fastidious of buyers. With oversized proportions, a modern finish, and a unique chance to make this home your own, this property will not last long on the market. Moncrieff is a location high on the list of many Canberra buyers, thanks to its proximity to top notch local schools, ease of access to Gungahlin town centre and bustling Casey Market Town, as well as its connectedness to the greater ACT region via the Majura Parkway and nearby light rail.
This home oozes contemporary space and that's apparent from the moment you walk through the front door. The ground floor is vast - A huge open plan living area that provides the perfect backdrop to entertaining, family life or relaxing after a busy day. The room is flooded with light thanks to large sliding glass doors that overlook the large front courtyard and connects the indoors with outside. Moving through the living and dining areas, you'll be pleasantly surprised by the extra-large kitchen - Equipped with quality stainless steel AEG appliances, stone bench tops and a convenient island bench, it's an ideal hub of this fantastic home. Timber flooring connects the entire space, which is climate controlled thanks to a zoned and ducted heating/cooling system. An ultra-convenient powder room services the ground floor. On the lower level, the two-car tandem garage has been cleverly converted to provide room for one car plus a big multipurpose room which could act as an additional living area, rumpus room or home office.
Upstairs you'll find two of the three bedrooms - One at either end of the floor. The main bedroom is particularly spacious, and benefits from a built-in wardrobe plus a contemporary ensuite. The second bedroom is also roomy, light-filled, and connects to the two-way bathroom separating both the bedrooms. The third bedroom is back downstairs, behind the kitchen, providing the perfect opportunity to utilise the space as a study or rumpus room.
Extra features that you'll love in this home include a special condition for new carpet to be installed prior to settlement (at no cost to you), the European style laundry built in upstairs, and the inside access to the garage downstairs. All in all, this home boasts a few unique features that really set it apart. Enquire today to inspect and make this your home where you will live where you love.
At a glance…
- A delightful three-bedroom home in a central and popular location
- An extra-large townhouse with oversized proportions and modern finishes
- The ground floor is vast, a huge open plan living area that provides the perfect backdrop to entertaining, family life or relaxing after a busy day
- The living area is flooded with light thanks to large sliding glass doors which overlook the large front courtyard and connects the indoors with outside
- Moving through the living and dining areas, you'll be pleasantly surprised by the extra-large kitchen
- Equipped with quality stainless steel AEG appliances, stone bench tops and a convenient island bench
- Upstairs you'll find two of the three bedrooms, one at either end of the floor
- The main bedroom is particularly spacious, and benefits from a built-in wardrobe plus a contemporary ensuite
The second bedroom is also roomy, with built-in wardrobe and connects to the two-way bathroom
- The third bedroom is back downstairs, behind the kitchen and features built-in wardrobe
- A double tandem garage which the back of the garage has been converted to create a multipurpose room, perfect as an additional living area or home office/studio
- Ducted reverse cycle heating and cooling
- Low maintenance front courtyard
- NBN
- European style laundry
- Solar Ready
- Easy access to amenities and the Gungahlin Marketplace
Love the location…
- Within 6 minutes' drive to the Casey Market Town
- Within 7 minutes' drive to the Gungahlin Town Centre
- Within 22 minutes' drive to the Canberra CBD
Property details...
Ground Floor: 61sqm
Second Floor: 56sqm
Total Living: 117sqm
Garage: 52sqm
Total Build: 169sqm
Courtyard: 35sqm
Built: 2017
EER: 6.0
Rates: $532.23pq (approx)
Land Tax: $667.46pq (approx. only if rented)
Body Corporate: $637.60pq (approx. both administration and sinking fund included)
Disclaimer: The material and information contained within this marketing is for general information purposes only. Canberry Properties does not accept responsibility and disclaim all liabilities regarding any errors or inaccuracies contained herein. You should not rely upon this material as a basis for making any formal decisions. We recommend all interested parties to make further enquiries.
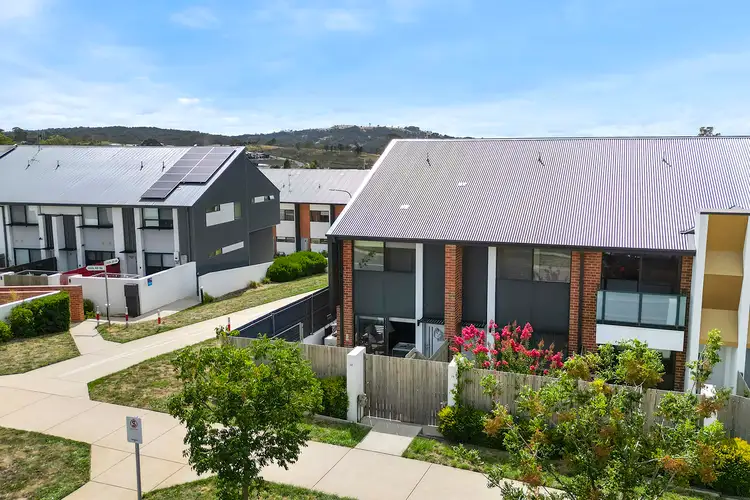
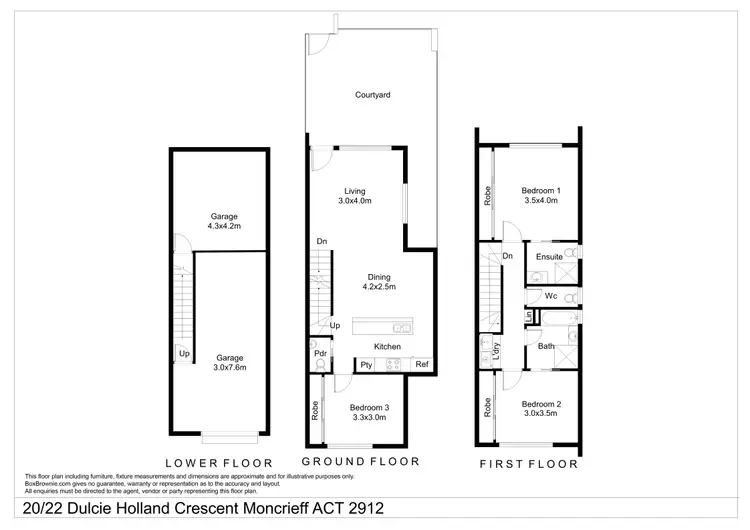
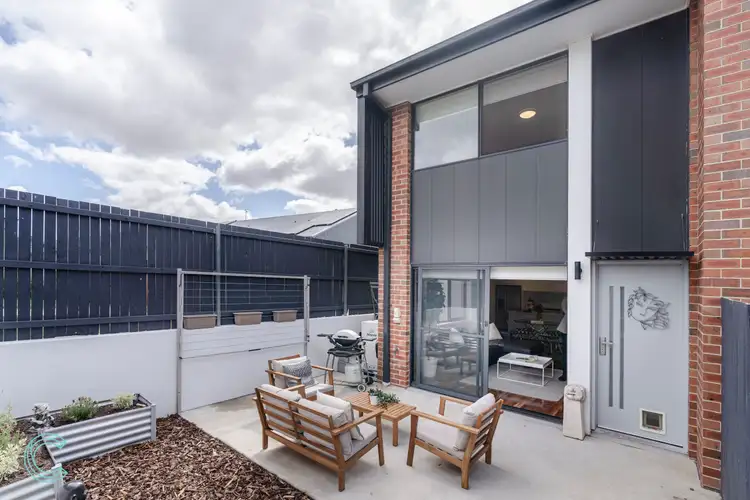
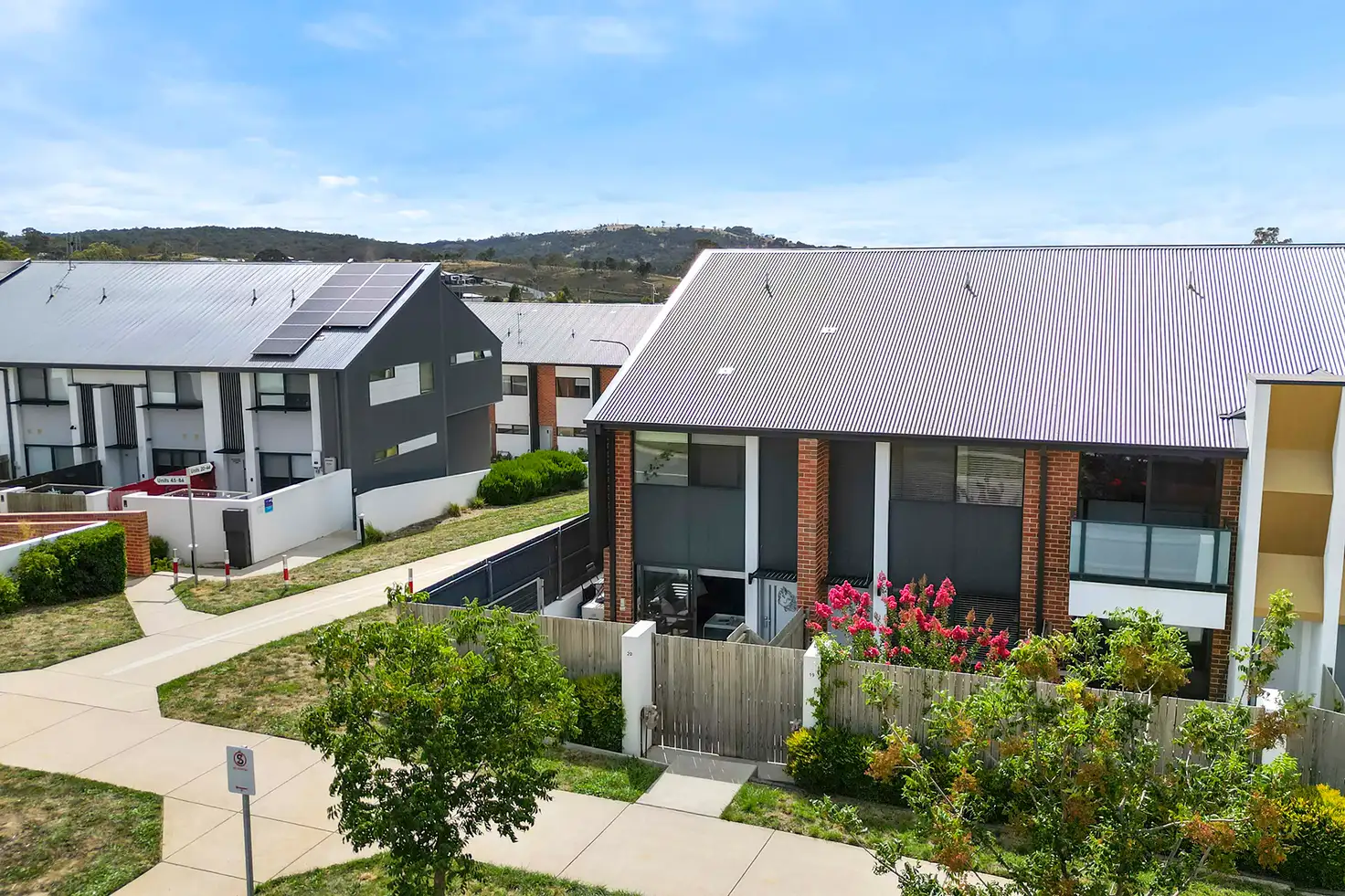


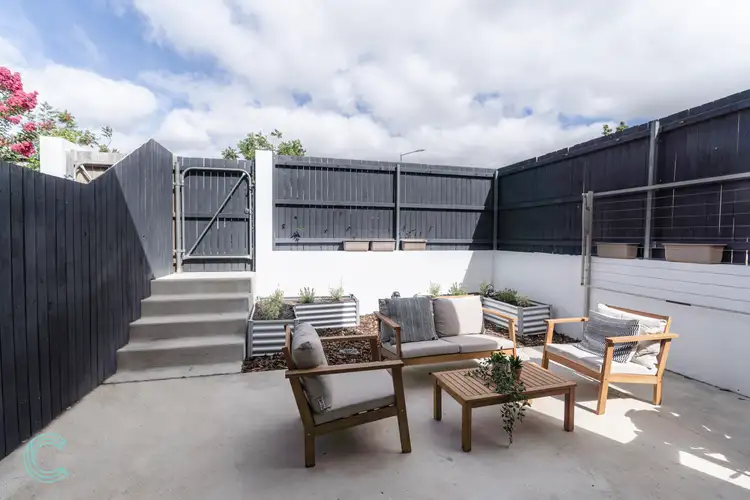
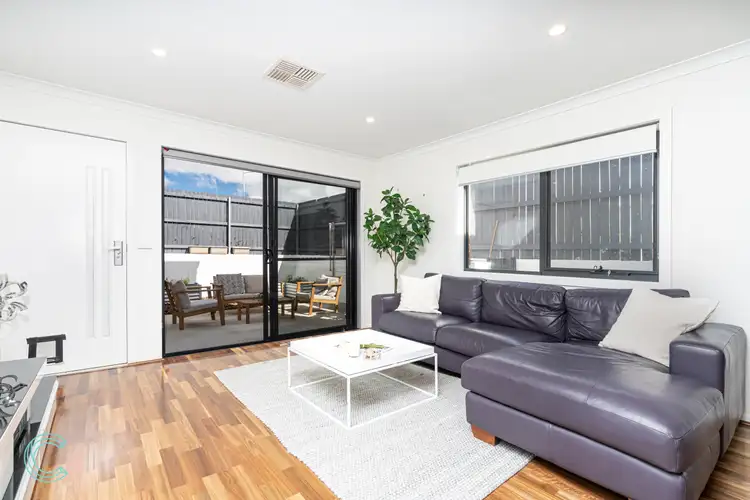
 View more
View more View more
View more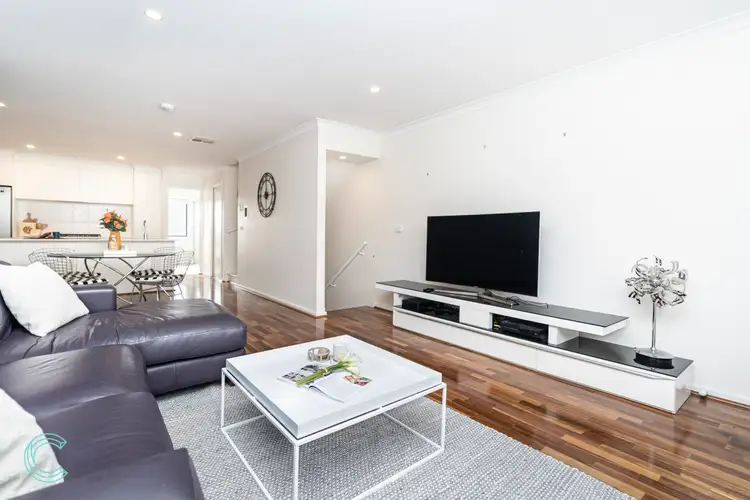 View more
View more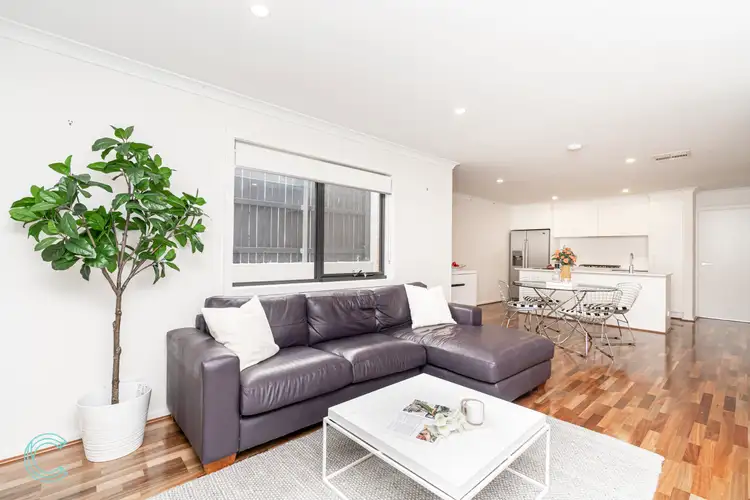 View more
View more
