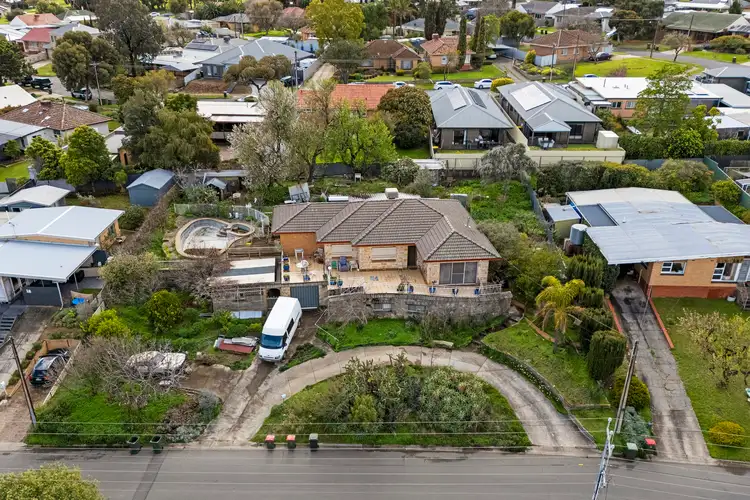A relic of what once was mid-century grandeur converging across a coveted double-allotment of some 1,426sqm, 20-22 Flinders Drive is at long last letting go of its tightly-held grip as one of Valley View's most sought-after addresses, and with it do the doors open to a world of unrivalled possibilities!
A much-loved and unchanged swansong to 50s feature and form, this mesmerising family haven took centre-stage to a generation and it's easy to see why: Beautiful Basket Range facades, classic slate tiling, terrazzo stone foundation walls, and a 5-bedroom, 2-study, 3-living area residence meandering over two sweeping levels.
But as times change and suburbs usher in new needs and exciting development opportunities – nothing takes the cake quite like this one. A prized pocket of the thriving north-east, Valley View is valued for its leafy streets, access to lush reserves and wetlands, walking distance to public and private schools, and where local favourite shopping hubs meet the hustle and bustle of TTP all within 5-minutes of your front door.
With such stellar surrounds rapidly piquing the interest of young couples and budding families eager to plant their feet so close to a lottery of lifestyle amenities, it comes as no surprise that large parcels here have become absolute treasures to get your hands on. And given this incredible offering is equipped to handle a multi-dwelling site – be it beautiful and still spacious family homes or a designer row of stylish townhouses – the square-metre value here is simply impossible to beat…
Features you'll love:
- Incredible 1,426sqm (approx.) double block address
- Rare redevelopment or subdivision potential ready for a huge range of ambitious architectural possibilities (subject to planning consent)
- Much-loved residence retained by the one family since it was built
- Adorned with hallmark mid-century feature, including beautiful Basket Range façades, terrazzo stone work, + slate tile flooring
- Sweeping upper level with combined lounge/dining/kitchen
- 5-bedrooms plus bathroom upstairs
- Rumpus with adjoining kitchenette on the ground level
- Versatile basement living with 2 more bedrooms/studies
- Solar-powered + ducted evaporative AC throughout
- Huge balcony/alfresco terrace, as well as sunbathed swimming pool + spa
- Return driveway, secure garage + elevated block
Location highlights:
- Easy reach to a variety of parks, playgrounds + reserves
- A brisk walk to Ingle Farm East Primary + Valley View Secondary, as well as St Paul's College for a nearby private option
- Close to local shops + popular takeaway options at Walkley Heights
- Just 5-minutes to Gilles Plains + Ingle Farm Shopping Centre for all your household needs + quick café eats
- Only 5-minutes to TT's thriving shopping atmosphere, brand name stores + weekend entertainment
Specifications:
CT / 5601/999, CT 5602/1
Council / Salisbury
Zoning / GN
Built / 1976
Land / 1426m2 (approx)
Frontage / 39.02m
Council Rates / $3,227.30pa
Emergency Services Levy / $132.30pa
SA Water / $251.93pq
Estimated rental assessment: $630 - $680 p/w (Written rental assessment can be provided upon request)
Nearby Schools / Ingle Farm East P.S, Para Vista P.S, Wandana P.S, Modbury P.S, Valley View Secondary School, Roma Mitchell Secondary College, Avenues College, Modbury H.S
Disclaimer: All information provided has been obtained from sources we believe to be accurate, however, we cannot guarantee the information is accurate and we accept no liability for any errors or omissions (including but not limited to a property's land size, floor plans and size, building age and condition). Interested parties should make their own enquiries and obtain their own legal and financial advice. Should this property be scheduled for auction, the Vendor's Statement may be inspected at any Harris Real Estate office for 3 consecutive business days immediately preceding the auction and at the auction for 30 minutes before it starts. RLA | 226409








 View more
View more View more
View more View more
View more View more
View more
