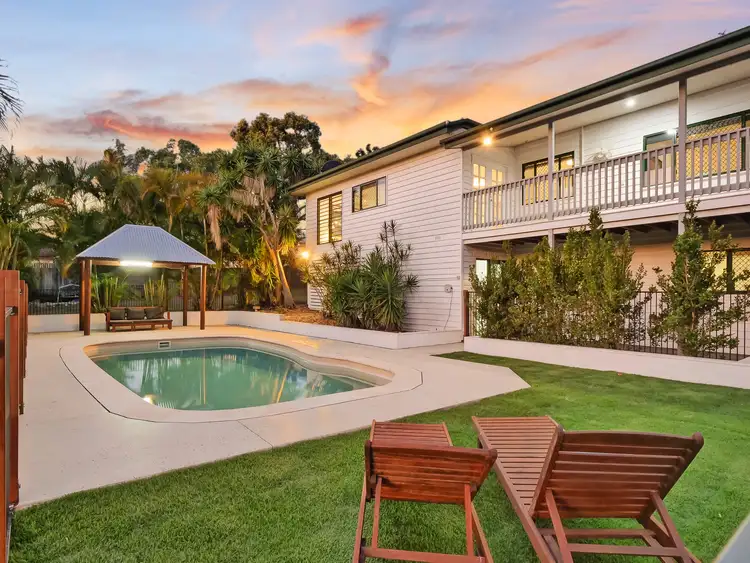Finding this gorgeous, “Queenslander” inspired family home nested on a large, 2907m2 allotment is a sheer unexpected delight – that’s over half an acre only minutes away from the thriving heart of Hervey Bay CBD!
This is where you will enjoy the lifestyle and convenience that comes with being only minutes away from the essential amenities, including - Stockland shopping centre, Bunnings, hospitals, schools, TAFE, university, golf course, esplanade, café, restaurants, and the beach.
Upon entering, you will immediately notice the high ceilings that flow throughout this home and the beautiful polished hardwood floors combining a creative and versatile floor plan designed and positioned to capture the prevailing sea breezes.
20-22 Gundesen Dr Urraween features: -
• A large 2907m2 allotment backing onto a parkland reserve
• A gorgeous, “Queenslander” inspired family home (Built-in 1994)
• Three spacious bedrooms, all with hardwood floors, ceiling fans, and built-in wardrobes
• Two of the three bedrooms include split system air conditioning
• The main bedroom includes a ceiling fan, split system air conditioning, and two built-in wardrobes as well as a lavish ensuite. You also have direct access out to the rear alfresco outdoor entertaining deck
• The bathroom includes a freestanding bath and shower – plus a separate toilet
• A great home office positioned to the side of the main entry
• A vast open-plan living and dining area with high vaulted ceilings, beautiful hardwood floors and reverse cycle split system air conditioning
• Separate Media / Lounge room
• The kitchen features beautiful stone benchtops and loads of storage plus a pantry
• Appliances include a four-burner gas cooktop, a wall oven, and two dishwasher draws
• The laundry and separate powder room and toilet are located on the ground floor
• A large utility room that will suit a range of purposes to the rear of the garage
• A sparkling in-ground swimming pool complete with Bali Hut and an outdoor shower
• A spacious double garage with remote entry doors
• A massive 15m x 9 m shed with a high entry roller door and rear access door plus there is power with 15 amps connected
• 6.6Kw solar power system, instantaneous gas hot waters service
• A bore water pump for watering the lawn, gardens, and selection of fruit and citrus trees
Homes of this caliber on large allotments in this location are rare and always in high demand, so don't miss this opportunity!
Contact our team NOW to arrange your private inspection or a video walk-through – you will only be disappointed if you miss this one …
NOTE: Property boundary lines are shown as approximate/indicative only in associated images - please refer to survey plans for full details.
DISCLAIMER: Whilst every effort has been made to ensure the accuracy and thoroughness of the information provided to you in our marketing material, we cannot guarantee the accuracy of the information provided by our vendors, and as such, Mitchells Realty makes no statement, representation or warranty, and assumes no legal liability in relation to the accuracy of the information provided. Interested parties should conduct their own due diligence in relation to each property they are considering purchasing. All photographs, maps, and images are representative only for marketing purposes.








 View more
View more View more
View more View more
View more View more
View more
