Once an Adelaide Hills summer home, 'Birchgrove' stands today as the pinnacle of transformations on two valuable titles and just over an acre of land bound by award-winning gardens.
Years after receiving its accolades, those gardens are undeniably even more enchanting alongside a substantial solid brick, 4-bedroom home that was extended and upgraded with precision and flair to bring the outside in at every turn.
Now, almost every flawless room inhales the soul-soothing array of cedars, elms, rhodendrons, azaleas, camellias, ponds, nooks, crannies and stone-masoned dry walls that saw this quintessential Hills garden and low-maintenance oasis feature on Burke's Backyard.
Striking an impressively elegant figure, the pristine sandstone fronted façade typifies the workmanship and commitment to quality in a home that was essentially doubled in size to offer colossal open-plan living and newfound freedom for enviable entertaining.
So well executed is the open-plan extension - headlined by matching Jarrah floors and designer kitchen boasting Caesarstone tops, European appliances and butler's pantry - that the transition from original to new is impossibly seamless.
Warmed by an open fire and enhanced by bundles of natural light, the huge formal lounge/dining room is a worthy prelude to a double-sized master bedroom with built-in robes and ensuite; and a wing dedicated to three bedrooms and your kids.
When Christmas comes, serve your banquet under a rotunda with distant valley views - in between courses, explain how the formal sunken garden and formal pond were hand-dug; or how the ancient Japanese Weeping Elm provided welcome shelter in summers gone by. After all, this is a treasure with a story to tell.
More reasons why we love this home:
- Perfectly positioned on a serene no-through road
- Plenty of room for sub-division or the addition of pool and tennis court
- 4.9KW (26 panel) solar system for reduced energy bills
- Smeg oven, Blanco rangehood, Asko dishwasher and built-in (hidden) fridge and freezer to kitchen
- Fully automated bore (77m) linked to fully automated watering system
- Double garage, woodshed, garden shed, chook shed with run
- Fire protection sprinkler on roof and fire pump attached to 22,500L Steel Aquaplate Tank
- Gutter guard over whole roof
- Double brick - stays cool naturally, all summer long
- Bedroom two is large enough to provide further living space
- Separate study - could be fifth bedroom
- Beautiful Rimu timber floors to master bedroom
- Gorgeous return verandahs to front and rear
- Dual gravel driveway, edged with natural slate flagstones
- 300L Solar hot water
- Combustion fireplace (the largest you'll find) to open-plan extension
- Derby European Heat Bank in living room and wall heater in main
- Beautifully decorated with quality window treatments, lined curtains and pelmets to insulate the home from the external weather conditions
- Quality custom drapes/curtains throughout
- Stylish LED down lighting to living room
- 2.5 bathrooms
- A leisurely stroll to the Aldgate Village only a few minutes away offers the convenience of all the shops and public transport.
- And so much more.
Specifications:
CT / 5417/670
Council / City of Adelaide Hills
Zoning / CL
Built / 1941
Land / 4836m2
Council Rates / $2988.15pa
SA Water / $530.82pq
ES Levy / $532.40pa
The accuracy of this information cannot be guaranteed and all interested parties should seek independent advice. Should this property be scheduled for auction the vendor's statement may be inspected at any Harris Real Estate office for 3 consecutive business days immediately preceding the auction and at the auction for 30 minutes before it starts.

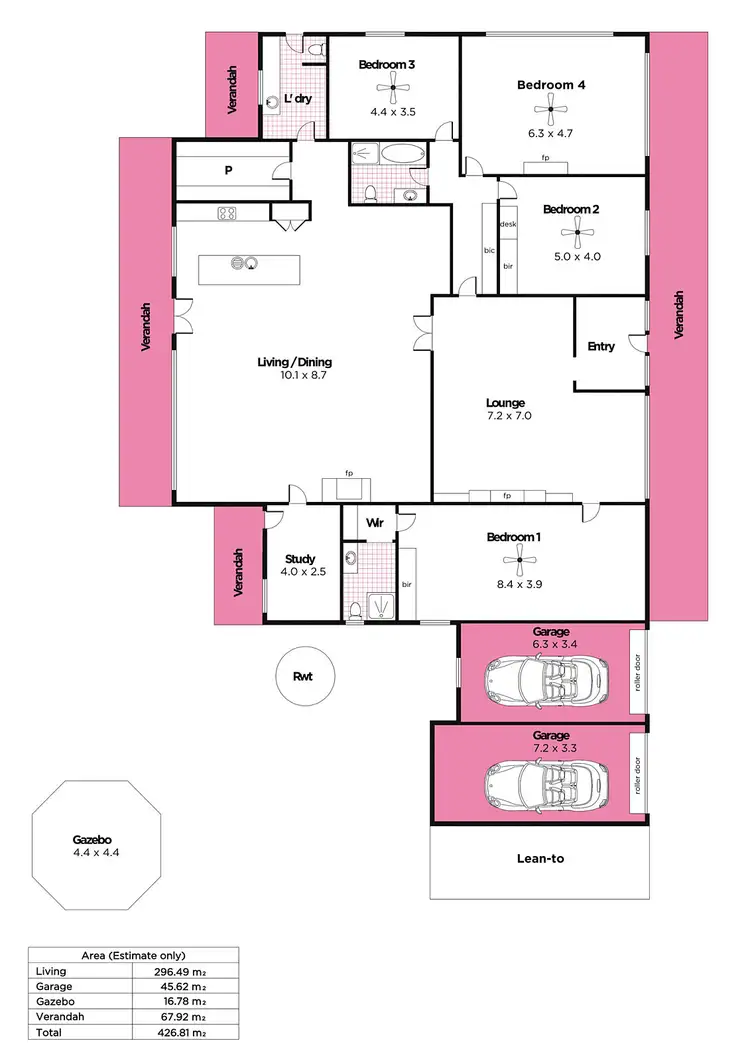
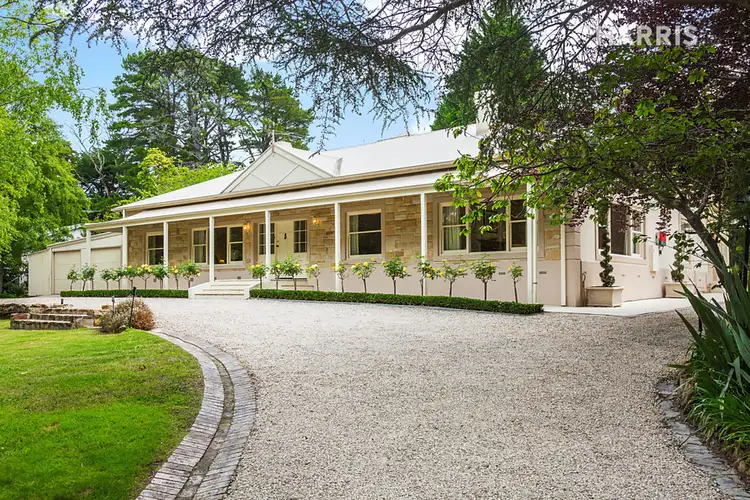
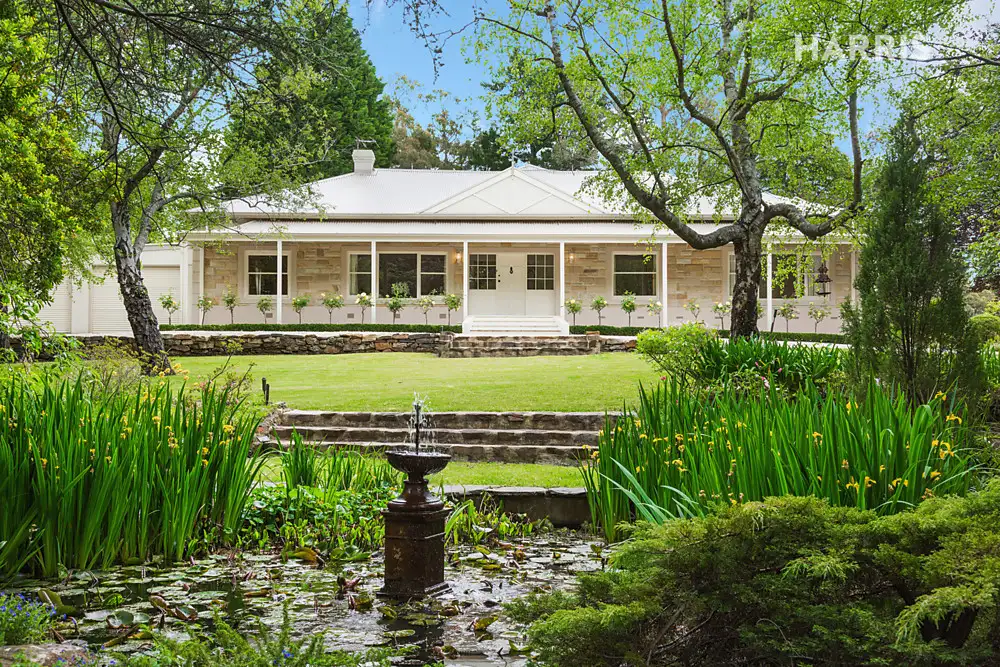


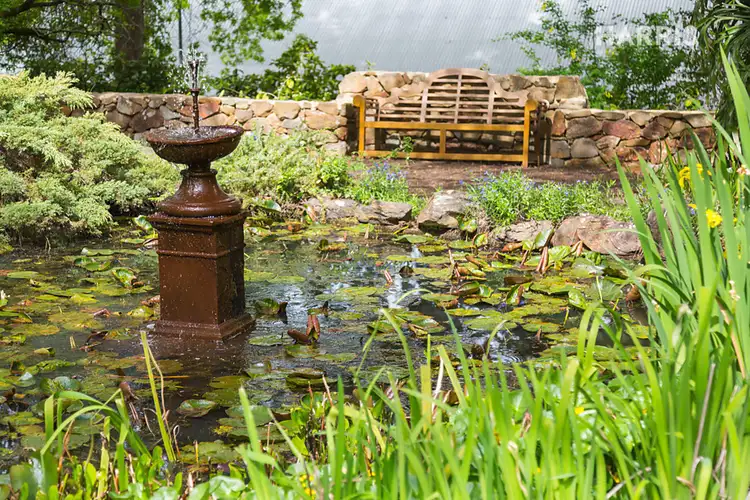
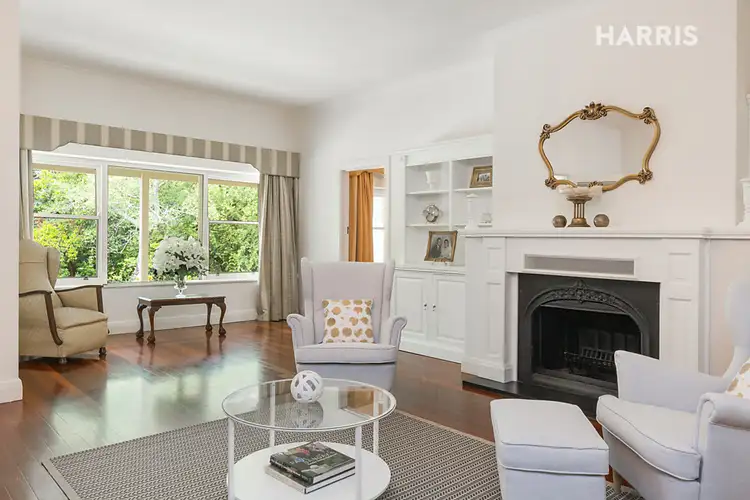
 View more
View more View more
View more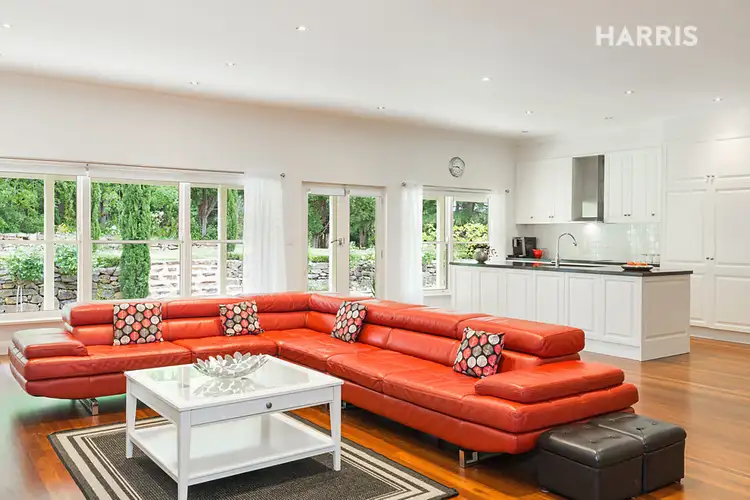 View more
View more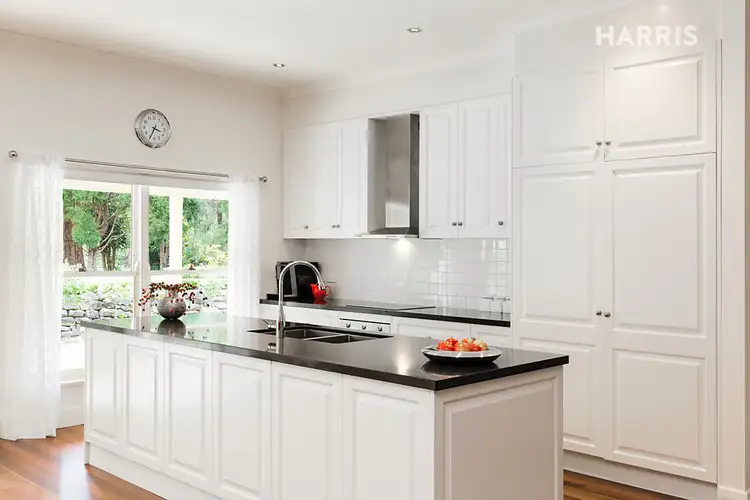 View more
View more
