*DISCLAIMER: Due to the property being tenanted, images provided are indicative only. Parties should make and rely on their own enquiries/inspections of the property.*
Occupying a presence that cannot be denied, this stunning stand-alone townhouse at 28 Alutha Road has uncompromising quality, across a faultless two-level design. This inspired residence delivers an exceptionally private and peaceful lifestyle making it the ultimate family home and perfectly located in the heart of The Gap.
Upon entry you are welcomed by a natural light open foyer which then opens up to the heart of the home, with the kitchen elegantly tying together the adjoining living spaces and outdoor areas to create a free-flowing and practical lifestyle for all family members. The kitchen itself is an indulgent culinary space with a centralised island bench and an abundance of 2pac cabinetry and a suite of premium-quality appliances including Dishlex dishwasher and Westinghouse oven and electric cooktop.
Also included on the ground level is a powder room, laundry with easy access to outside and internal access to the two-car garage. Tiled throughout, ceiling fans and a large spit system air-conditioner also support the lower level. The private alfresco overlooking the grassed fully fenced and secure yard is a perfect area to entertain and enjoy the outdoors and family lifestyle.
Back inside and ascending the timber staircase you will arrive at the second level of the private family quarters of the home thus allowing for separation for the entertaining downstairs. The master bedroom encompasses it's own ensuite and is cleverly separated from the remaining bedrooms for privacy by an additional lounge area. The two remaining bedrooms are of a generous size and all have built in wardrobes and are accommodated by a large second bathroom with a separate bath, shower and toilet. Ceiling fans and air-conditioning is also included on this level providing comfort for the hotter months.
Demonstrating the utmost attention to detail at every level, this exquisite home maximises a highly desirable position as it is tucked away in a peaceful pocket of The Gap and set across an elevated north-facing 325m2 block, every indulgence and convenience are certainly accounted for.
The home features a notable list of features, some of which include:
DOWNSTAIRS:
-Spacious open plan modern kitchen
-Family meals area
-Showcase timber stairs
-Tiles throughout the kitchen and living areas
-Large windows and sliding doors throughout the downstairs areas
-Large formal lounge and adjacent dining room
-Separate modern laundry
-Separate powder room
-Covered outdoor entertaining area
-Fully fenced rear yard
-Large electric hot water system
-Two car garage accommodation with remote control door and additional storage cupboard
UPSTAIRS:
-Master bedroom with ensuite and built in robes
-Carpet throughout
-2 additional bedrooms with built in robes
-Contemporary main bathroom with separate bath tub, shower and toilet
-Ceiling fans
PROPERTY FEATURES:
-West facing aspect
-2 storey home on 325 sqm of land
-Spacious open plan kitchen
-Multiple living spaces
-Inside flows to outdoor living areas
-Modern design and
-Roof is Colorbond with steel guttering
STRATA FEES:
Reasonably priced at approximately $997 per quarter and a sinking fund balance of $46k as at 30 September 2021.
ABOUT THE AREA:
Conveniently located opposite Wittonga Park and Fish Creek and within the catchment areas for Hilder Road State School and The Gap State High School. Hilder Road State School is less than 500m from the front door and The Gap State High School is less than 2km away.
Minutes away from St Peter Chanel Catholic Primary School, the highly-regarded Marist Boys College, Mater Dei Primary School, Stuartholme College and St Michaels Girls School.
A short drive to The Gap Village Shopping Centre, popular cafes, professional services, sporting facilities and child care centres and you are within easy reach of Brisbane Forest Park with its natural bush land, walking trails wildlife, recreational reservoir and magnificent mountain top views.
Less than 4 minutes and you are at the popular swimming spot at Enoggera Reservoir. Walkabout Creek Visitor and Wildlife Centre, bush walking trails and Green Tree Frog Café are next to the Reservoir and provide a great day out for the whole family.
As well as the excellent local amenities on Waterworks Road, the neighbouring suburb of Ashgrove features the Ashgrove Avenue and Ashgrove Central shopping centre, boutique cafes and retail stores.
The brilliant restaurants, cafes, gourmet food outlets, antique stores, up-market boutiques and entertainment venues of Rosalie, Red Hill and Paddington are less than 15 minutes away.
Properties such as this do not become available often so be sure to inspect before it is too late.
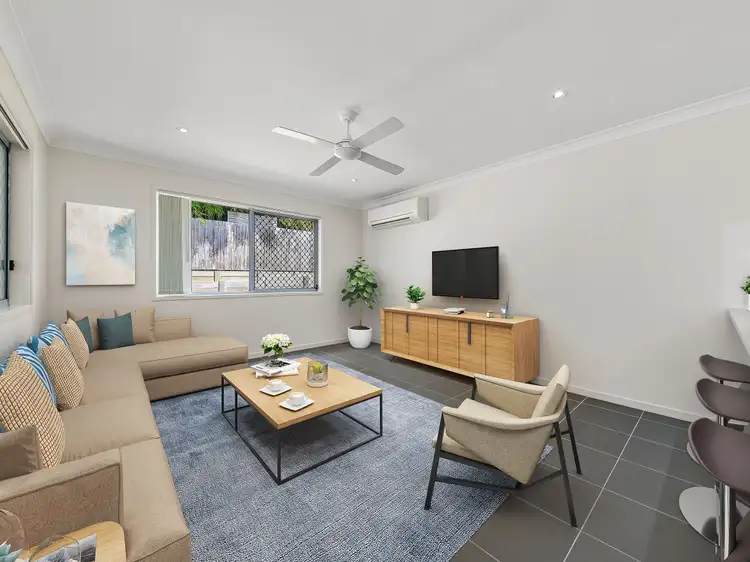
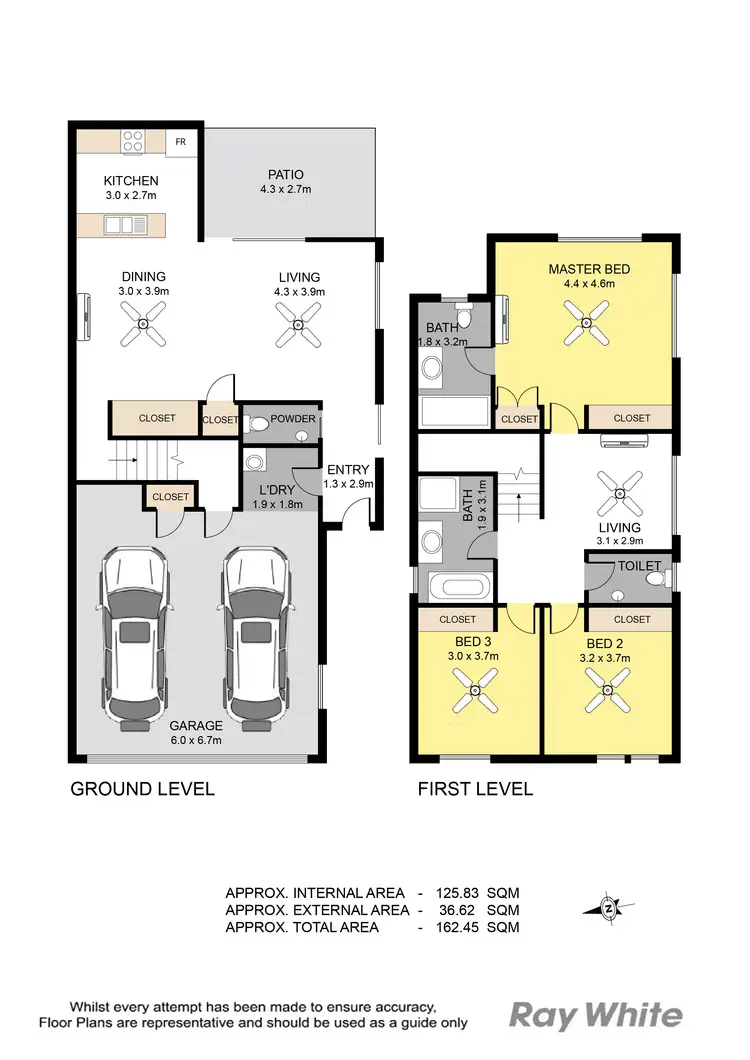
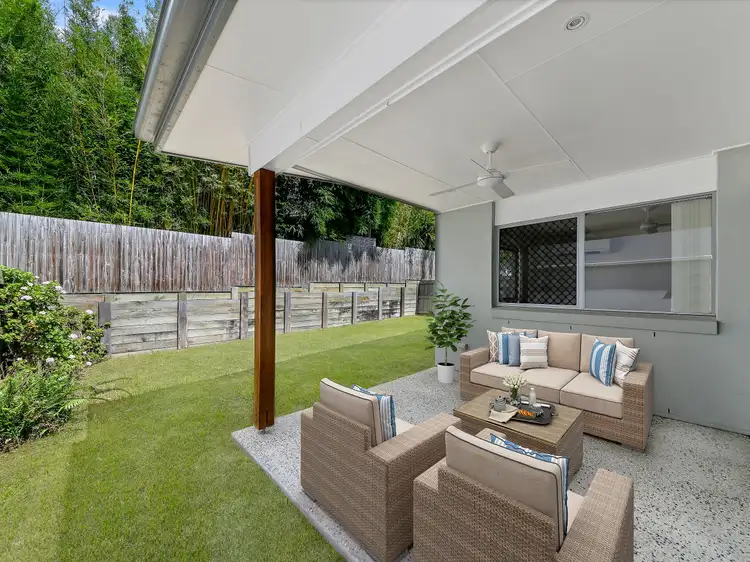
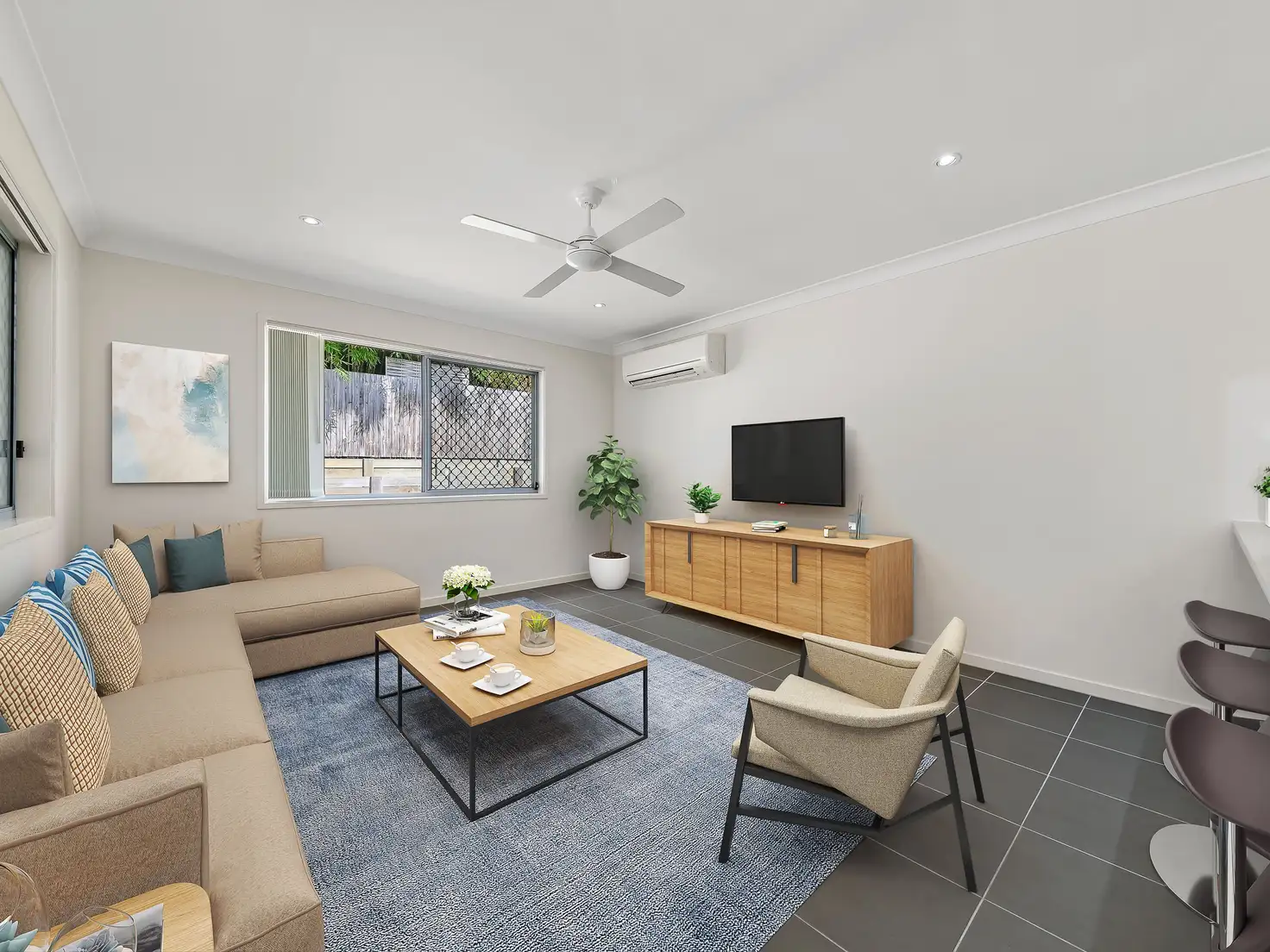


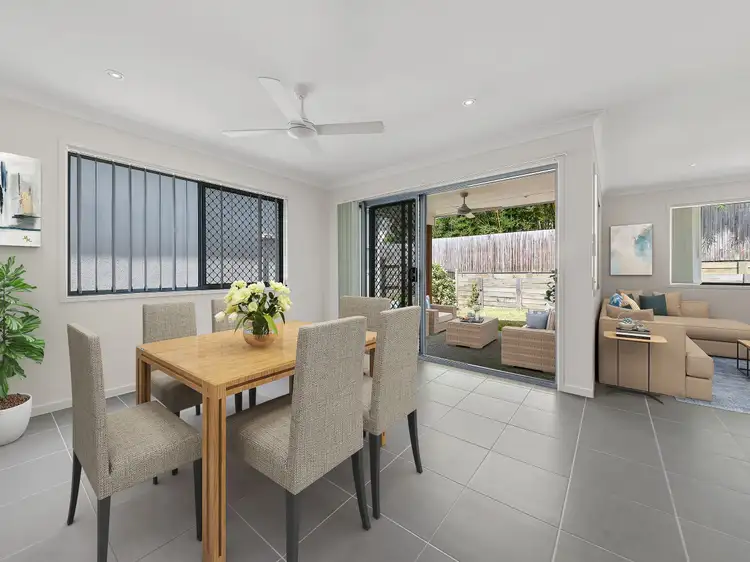
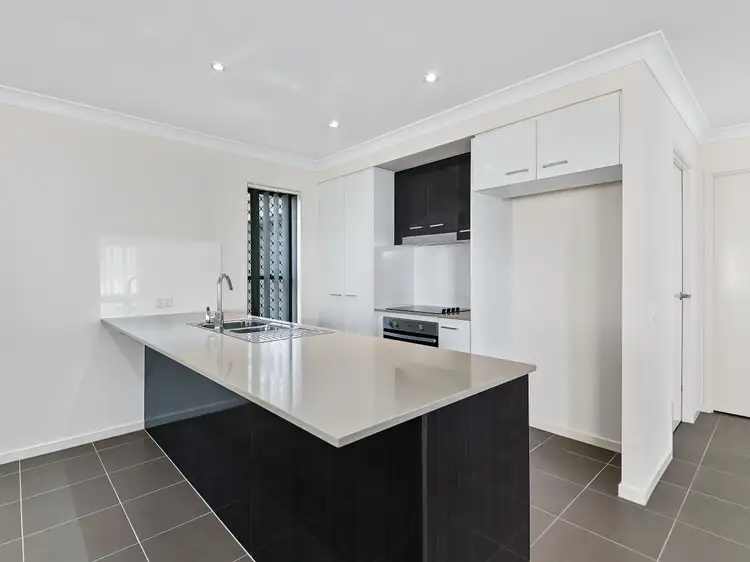
 View more
View more View more
View more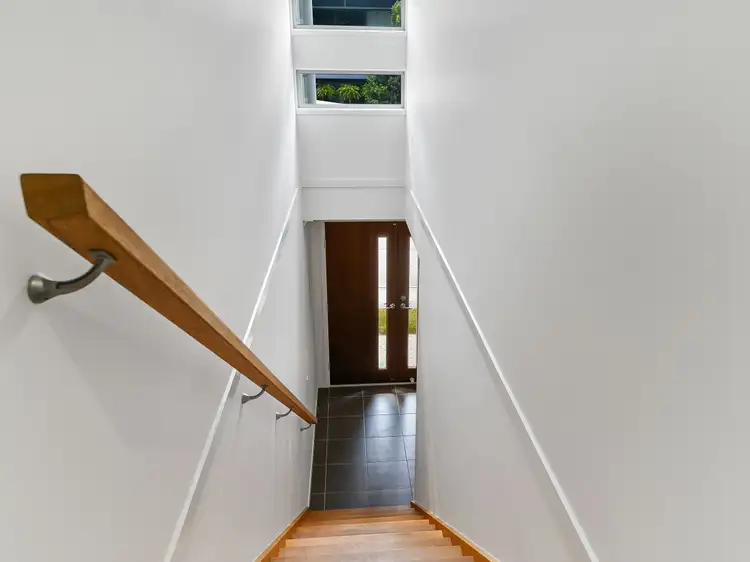 View more
View more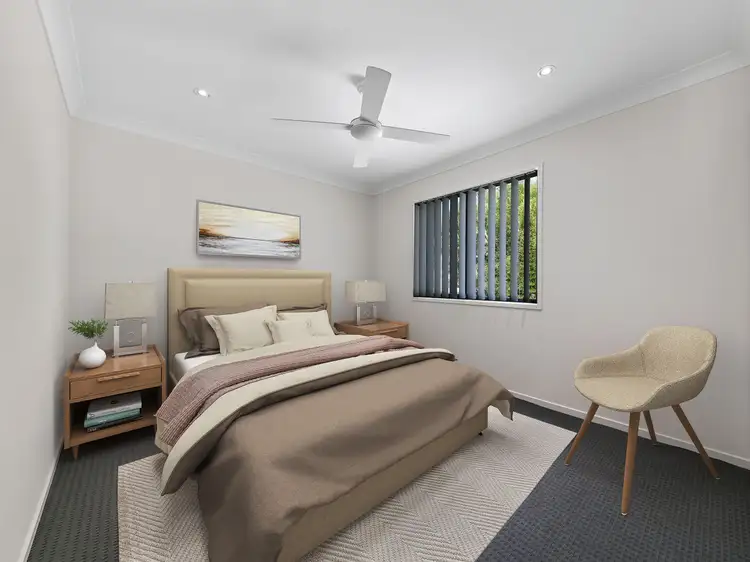 View more
View more
