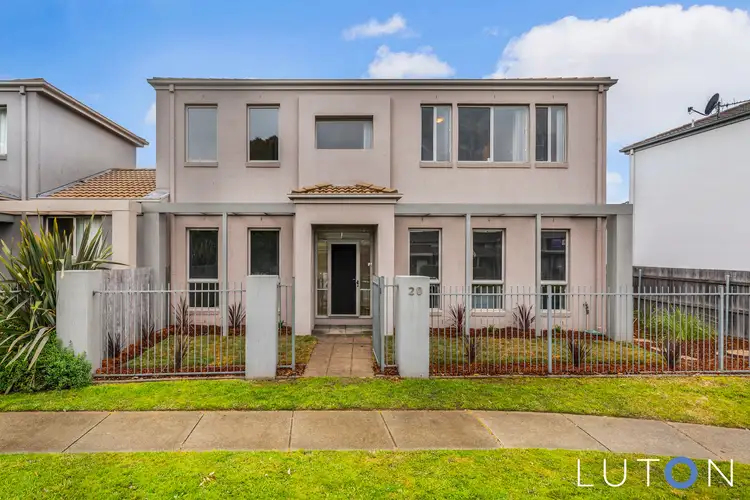Perfectly situated for a peaceful lifestyle, yet in an ultra-convenient inner Belconnen location, just a stroll away from Radford College, this immaculately presented three bedroom, ensuite townhouse is located in the highly sought-after Liberty complex – the destination for those seeking low maintenance living without compromising on space or quality.
Freshly painted and maintained, and with new carpet, the home's discrete street presence gives little hint of the expansive, light-filled living areas on offer inside. With an impressive 179m² (approx.) of living over two levels, simply stepping into the residence will impress as you take in the large, high-ceilinged, open plan lounge and dining rooms, conveniently segregated from the family areas and kitchen at the rear of the home.
Soaked in morning sunshine, the family/meals area extends out to a paved covered patio ideal for indoor/outdoor entertaining. A well-appointed kitchen features stone benchtops, stainless steel appliances, heaps of storage options and plenty of bench space to excite those who cook. A sizeable powder room with toilet and handbasin, the laundry and internal access to the double garage are all usefully located next to the family areas.
Complemented by very spacious bedrooms, all with built-in wardrobes, the master bedroom suite enjoys a generous sense of space and light, a delightful outlook over the treetops, an additional walk-in wardrobe and a large ensuite. The main bathroom is also located upstairs, conveniently close to the remaining bedrooms.
Additional features include ducted heating and cooling, rainwater tank, a secure, enclosed rear courtyard garden and neat front garden. Located just a stroll away from the local café, Momo, the University of Canberra and Radford College, and close to North Canberra Hospital, Bruce CIT and the Australian Institute of Sport, all the amenities of Belconnen town centre's shops, entertainment venues and offices are a short drive or cycle away.
This executive townhouse home offers a marvellous, low-maintenance, convenient lifestyle, an exciting investment or superb lock-up and leave opportunity. Don't miss it!
Features:
-Spacious executive townhouse in quality complex
-Attractive streetscape
-New carpet throughout
-Freshly painted & maintained
-High ceilings
-Generous segregated formal & family living areas
-Kitchen with gas cook top, electric oven, double sink,
-Built-in pantry, stone benchtops, plenty of storage
-Downstairs powder room
-Large master bedroom with two wardrobes & ensuite
-Two additional bedrooms each with built-in wardrobes
-Main bathroom with bathtub & shower
-Laundry with storage
-Large double garage with auto-opening door
-Internal access from garage
-Ducted reverse cycle air conditioning
-Secure flyscreens to doors and windows
-Paved covered rear patio
-Enclosed, private rear courtyard
-Easy care gardens with rainwater tank
-Street access to front
-Only one common wall
-Built: 2007
Block: 363m²
Ground Floor Living: 98.46m²
Upper Floor Living: 74.84m²
Garage: 39.92m²
Porch: 6.78m²
Total Living: 173.33m²
54 townhouses in complex
EER: 4
Rates: $2494.54 pa
Land Tax (payable if leased): $3080.20 pa
Strata Fees (Admin & Sinking Funds): $518.61 pq
All measurements, amounts and values are approximate and not to be relied upon. Buyers to make their own enquiries.








 View more
View more View more
View more View more
View more View more
View more
