$810,000
3 Bed • 1 Bath • 3 Car • 805m²
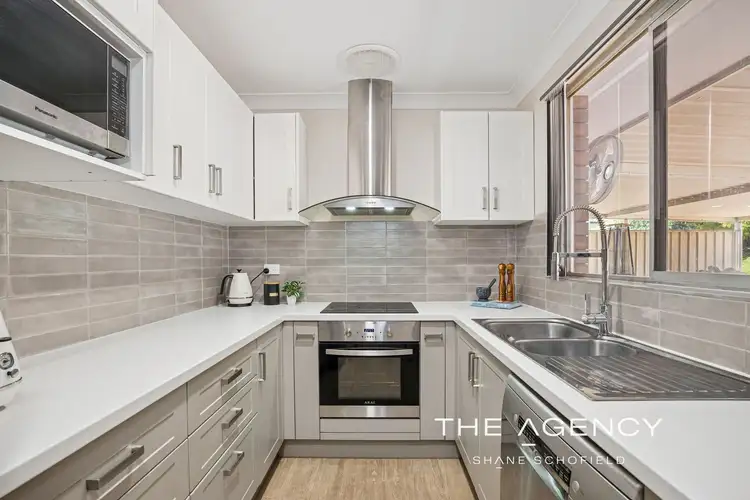
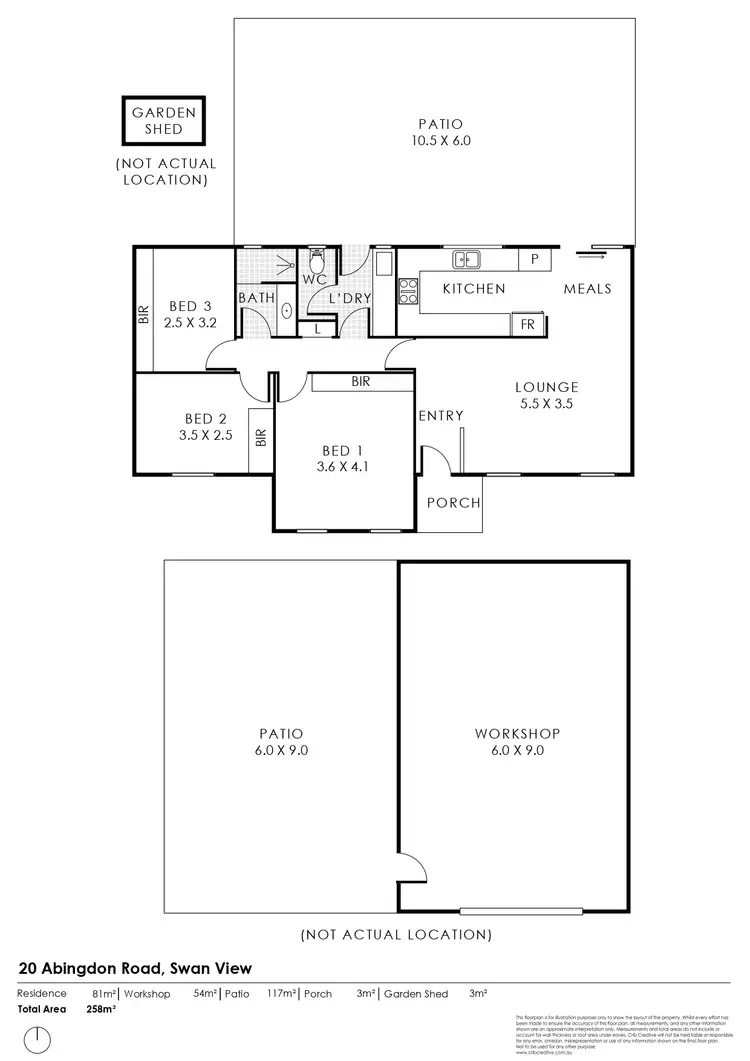
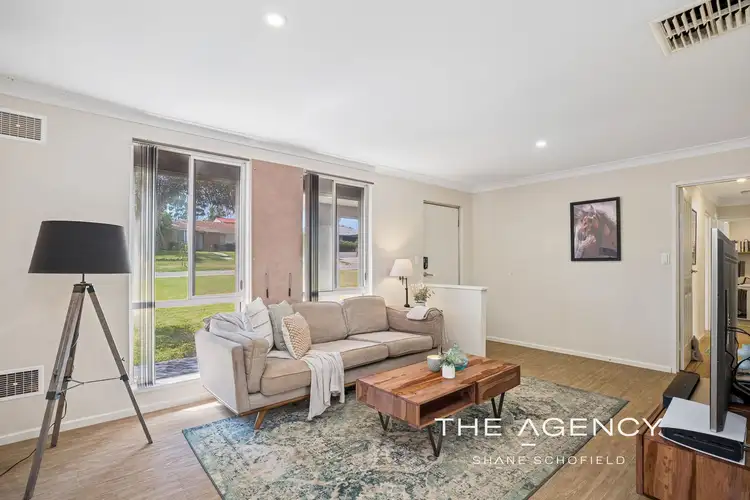
Sold
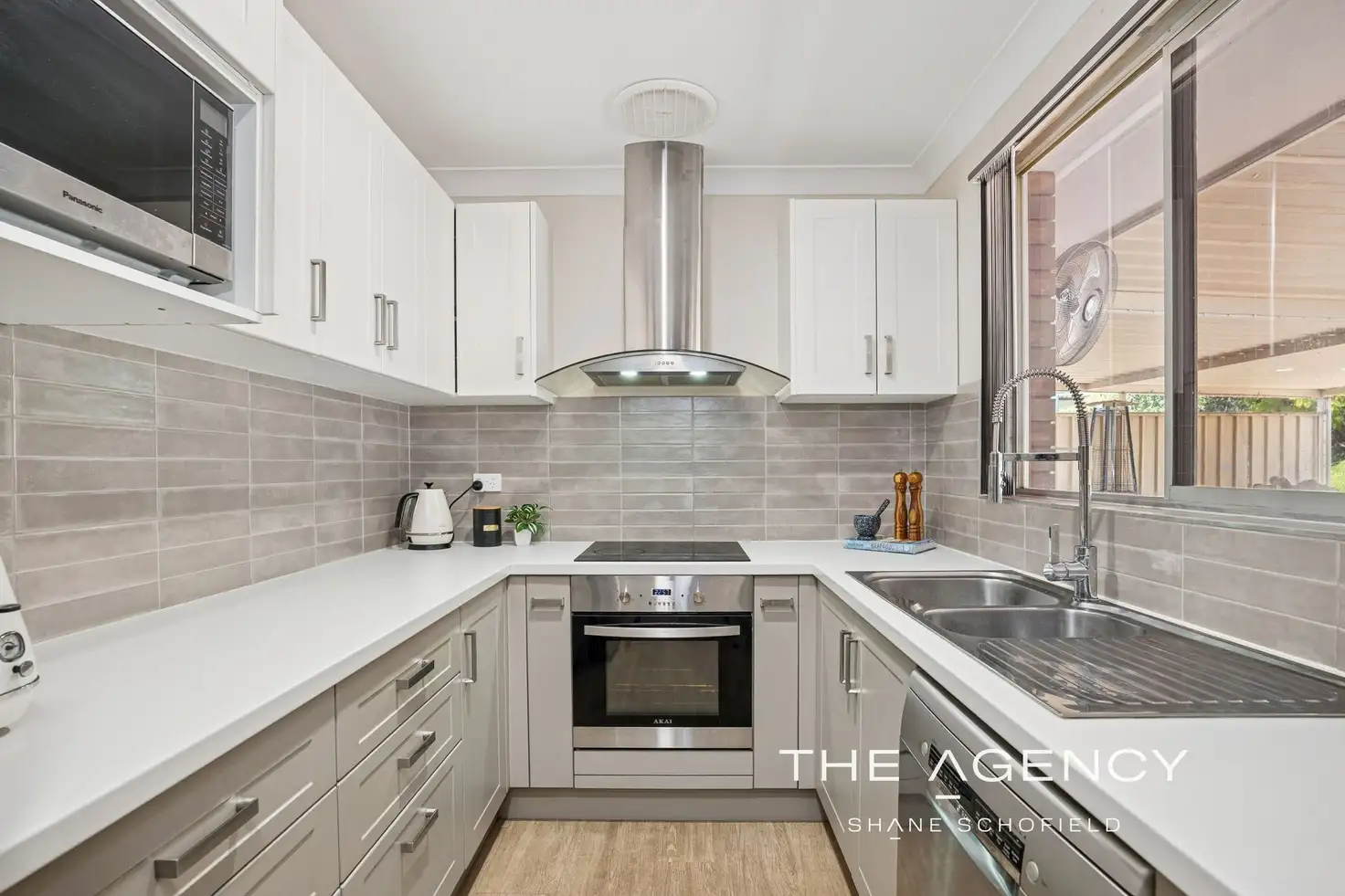


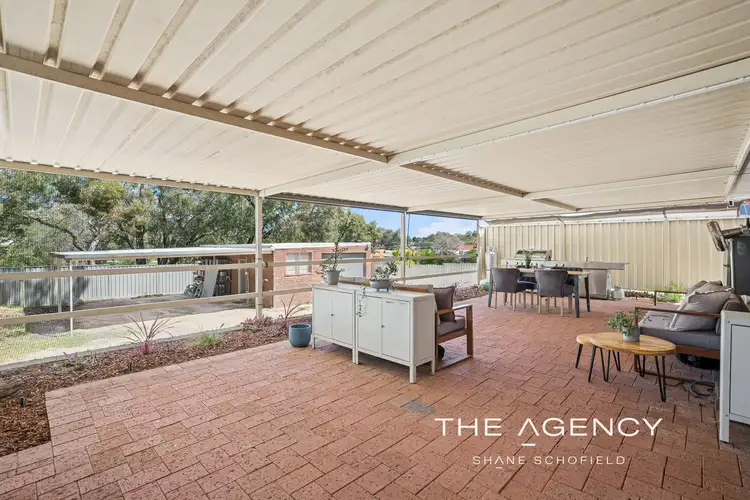
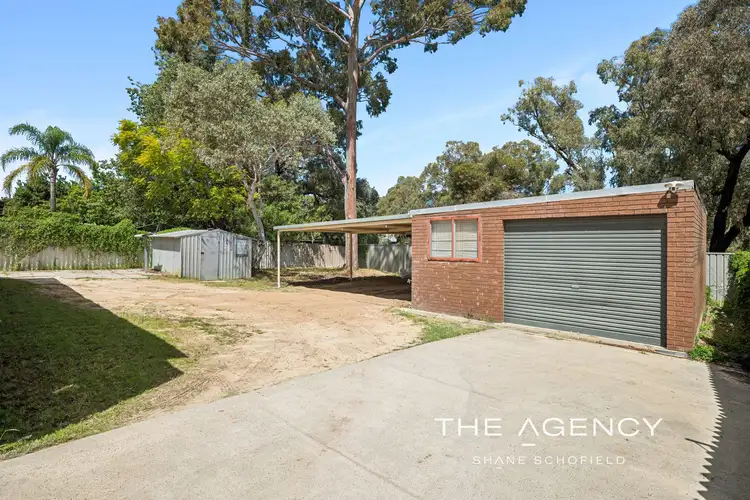
Sold
20 Abingdon Road, Swan View WA 6056
$810,000
- 3Bed
- 1Bath
- 3 Car
- 805m²
House Sold on Thu 30 Oct, 2025
What's around Abingdon Road
House description
“A Home with Heart, Soul and Room to Play”
This home instantly feels good — bright, comfortable and full of personality. Recently updated from front to back, it blends modern style with that easy-going charm that makes you want to kick off your shoes, settle in, and call it home.
The open-plan living and dining zone is where daily life hums along beautifully — light, airy and relaxed. The renovated kitchen is cleverly designed and full of heart, fitted with sleek appliances and smart storage solutions. It's the perfect spot to cook up a storm while entertaining friends in the dining area, laughter spilling out as the evening unfolds.
All three bedrooms promise comfort and calm, each with built-in robes (the third bedroom has built in cupboards) and soft carpet underfoot. The bathroom feels fresh and stylish with it's walk-in shower and modern vanity, while the laundry has been fully revamped to make chores just that bit easier (and dare we say, almost enjoyable).
Outside is where this property really turns on the charm. The huge 11m x 6m patio has been enclosed, creating a versatile space that doubles as a brilliant cat run — safe, sunny and completely fuss-free for both guests and your furry friends to enjoy.
Then there's the serious bonus: a 6m x 9m powered workshop that's every home tradie's dream. There's space to tinker, create or store all the toys, plus an additional side patio with room for the boat, caravan or trailer — everything has its place here. The front of the workshop has drive in access from the street and features an electric roller door so coming home from a long day is hassle free. There is also a pedestrian door on the side of the workshop to access when you are at home.
Stylish yet down-to-earth, this home delivers that rare mix of comfort, practicality and a touch of fun. Whether you're an entertainer, a weekend tinkerer or someone simply chasing easy living, this one ticks all the boxes — and then some
Some of the extra features that this home boasts include;
FRONT OF PROPERTY
-Easy care front yard with lawn area and a mulched garden framing the front of the home
-Rendered front facade with a tiled roof
-Long driveway that stretches down to the rear of the property
-A wide gate allows vehicle access to the back yard from the front
-There is a footpath to front door for guests
INSIDE THE HOME
-The front door has a solid front door plus a security screen door
-There is a keypad lock for the front door
-Walk in to the main living room of the home
-There are external roller shutters on both of the windows in this room
-There is a gas bayonet in this space for heating
-This area flows into the meals area of the home
-There is a glass sliding door to access the rear outdoor entertainment area from here
-The fully renovated kitchen has gloss cabinetry and laminate bench tops
-There is a large fridge recess, an electric four burner cooktop plus a 600mm electric oven
-The kitchen also features a Bosch dishwasher plus a double sink
-There is a window that looks out over the rear entertaining area from the kitchen
-The kitchen has a single door pantry plus a collection of drawers and cupboards
-There are overhead cabinets as well for additional storage in a lighter cream colour
-The three bedrooms plus the renovated bathroom and renovated laundry are down a central hall
-There is a door that separates the hallway from the main living zone of the home
-The main bedroom is a generous size and has mirrored front built in wardrobe
-There is a central ceiling fan in this room as well
-There is a reverse cycle split system air conditioner for temperature control in the main bedroom
-There are external roller shutters on the two windows in this room plus vertical blinds internally
-Bedroom two also has a mirrored built-in wardrobe
-There is an external roller shutter on the window plus an internal vertical blind
-Bedroom three is currently being used as a study
-There are built-in cupboards in this room plus built in shelving either side of the cupboards
-The fully renovated bathroom has a large walk in shower plus a vanity
-It has been tiled from floor to ceiling in a neutral tile
-The renovated laundry has wall to wall bench tops
-There is room for a front loader washing machine under the bench
-There is overhead cabinetry with a drying rail between them
-The laundry has a small round sink to wash your hands when you exit the w/c that is located next to the laundry
-There is a door to access the entertaining area from the laundry as well
-The interior of the home has been painted a warm neutral colour
-There is evaporative ducted air con throughout the home
-The home has a mix of led downlights and pendant lights throughout
OUTSIDE/ BACKYARD
-The rear entertainment area runs the length of the home (Approx. 11m by 6m)
-This area has been fully enclosed for a cat run
-There are wall hung fans out in this area
-There are two roller blinds to stop the afternoon sun
-The bottom section of the property has a large 9m by 11m powered workshop with an electric roller door
-There is a pedestrian door on the side of the workshop as well
-There is a large lean to on the side of the workshop for additional parking
-There is also a large garden shed for additional storage at the rear of the property
-The rear property boundary fence has recently been replaced with a Colorbond fence
-The gardens are semi reticulated (back lawn is not reticulated)
ADDITIONAL INFORMATION
-6 Solar panels on the front of the home
-The home has recently had mains gas brought in
-There is a solar hot water system on the roof
-The shire rates are approx $2,100 per annum ( subject to change)
-The Shire of Mundaring has the following approvals on file
-House 1977
-Shed/workshop 1980
-Patio 2003
This is a home that simply feels right — stylish, practical and refreshed from front to back. With all the hard work already done, you can move straight in and start enjoying the lifestyle you've been dreaming of.
HOW TO MAKE AN OFFER 💻
This home is being sold using a platform called Openn Offers. This platform allows buyers to make an offer and if multiple offers are made, you will then be able to see in real time where your offer sits in the ranking.
The highest offer may not always be the winning offer as it comes down to the conditions as well such as finance, deposit amount, cash or a subject sale offer as examples.
To make an offer simply go the below link and select the property. https://anz.openn.com/shanes
The highest offer may not always be the winning offer as it comes down to the conditions as well such as finance, cash or a subject sale offer as examples.
To make an offer simply go to: https://anz.openn.com/shanes
The seller, at their absolute discretion, may accept or reject any offer made, without any obligation to provide any reasons before the offer's due date. If your offer is not accepted, the buyer will have no recourse against the seller, the agent, or The Agency.
Disclaimer:
This information is provided for general information purposes only and is based on information provided by the Seller and may be subject to change. No warranty or representation is made as to its accuracy and interested parties should place no reliance on it and should make their own independent enquiries.
Property features
Air Conditioning
Built-in Robes
Dishwasher
Ducted Cooling
Fully Fenced
Living Areas: 1
Outdoor Entertaining
Rumpus Room
Secure Parking
Shed
Solar Panels
Toilets: 1
Water Tank
Workshop
Land details
Interactive media & resources
What's around Abingdon Road
 View more
View more View more
View more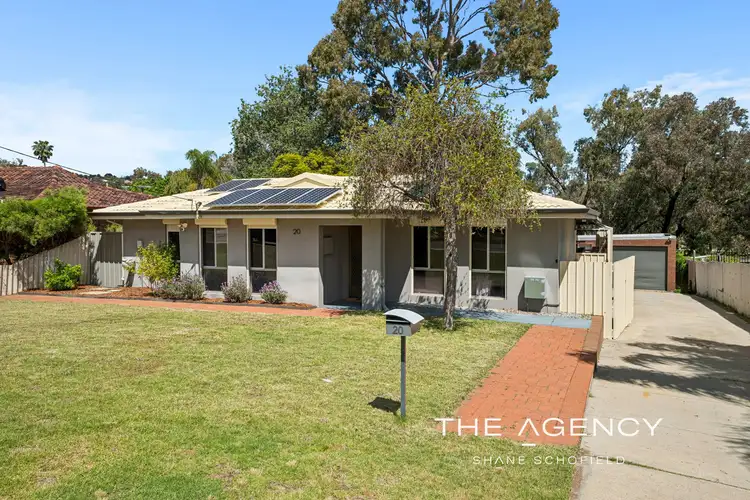 View more
View more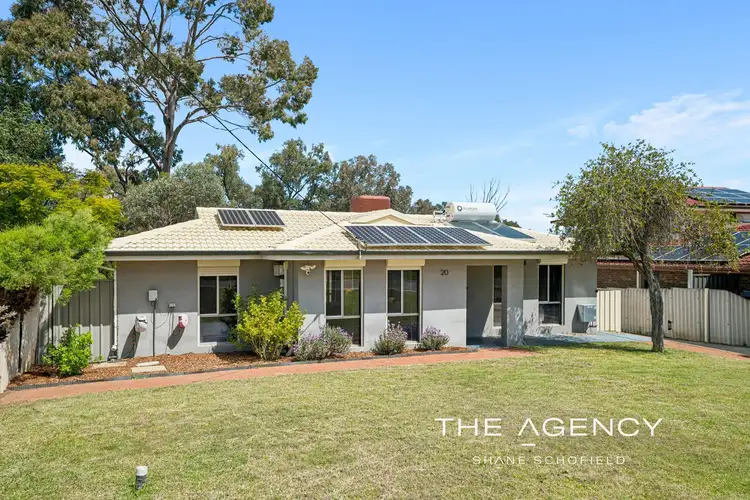 View more
View moreContact the real estate agent

Shane Schofield
The Agency Perth
Send an enquiry
Nearby schools in and around Swan View, WA
Top reviews by locals of Swan View, WA 6056
Discover what it's like to live in Swan View before you inspect or move.
Discussions in Swan View, WA
Wondering what the latest hot topics are in Swan View, Western Australia?
Similar Houses for sale in Swan View, WA 6056
Properties for sale in nearby suburbs

- 3
- 1
- 3
- 805m²