“**SOLD BY PAUL RINGERI**”
EVE ESTATE, CRANBOURNE NORTH: A stunning display of contemporary living spread over 2 sprawling levels, lucky are those who secure this luxurious 4 bedroom residence complete with an abundance of entertainment options, a separate study plus 4 full bathrooms.
Brimming with street appeal behind ornamental trees set in a quiet residential enclave, you are within walking distance to Tulliallan Primary and Alkira Secondary. Running off the entry, the layout spills into a lovely lounge with dedicated study space, a home theatre with an expansive open concept family room beyond.
An epicurean kitchen with thick stone bench tops, breakfast island, quality appliances and a butler's pantry with second cooktop will make dinner dates with family and friends as absolute delight. A bank of bi-fold doors leads to the under-roofline alfresco with ceiling fan which will no doubt become your Summer time dining option!
As you head up the floating timber staircase, the sleeping quarters are divinely decked with an enormous master suite complete with dressing room and a deluxe ensuite with freestanding soaker tub. Don't forget the additional private ensuites off all 3 junior bedrooms together with the oversized rumpus room.
Zoned ducted heating and refrigerated cooling, high end fixtures and finishes, a remote double garage with internal access, a mud room and a guest powder room only hint at the level of luxury awaiting in this prestigious Porter Davis home.
The location is A1 only a quick drive to Casey Central Shopping Centre and approx. 50 minutes to the Melbourne CBD.
Jam packed with quality housing, the Eve estate is second to none situated within close proximity to all on offer in Narre Warren South, Berwick and Cranbourne. There is immediate access to local shops while schools, public transport and sporting facilities are all only moments away. Those of you who enjoy wining and dining will certainly appreciate the nearby freeway access!
BOOK AN INSPECTION TODAY, IT MAY BE GONE TOMORROW (PHOTO ID REQUIRED AT OPEN FOR INSPECTIONS)!
DISCLAIMERS:
Every precaution has been taken to establish the accuracy of the above information, however, it does not constitute any representation by the vendor, agent or agency.
Our floor plans are for representational purposes only and should be used as such. We accept no liability for the accuracy or details contained in our floor plans.
Due to private buyer inspections, the status of the sale may change prior to pending Open Homes. As a result, we suggest you confirm the listing status before inspecting.

Air Conditioning

Toilets: 5
Built-In Wardrobes, Close to Schools, Close to Shops, Close to Transport, Garden

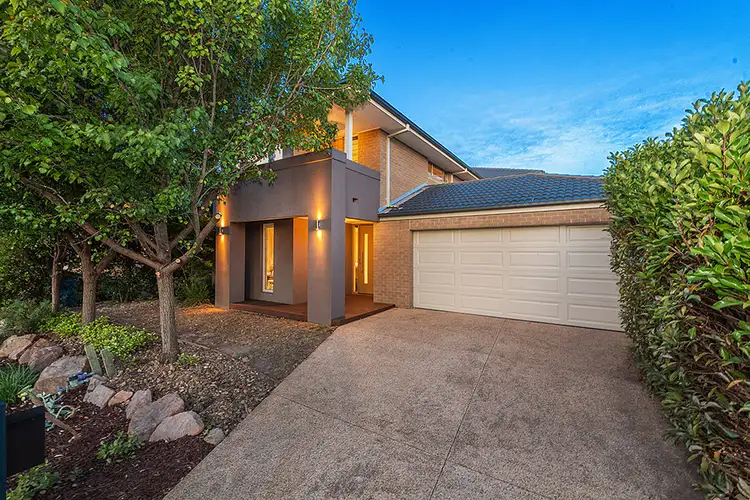
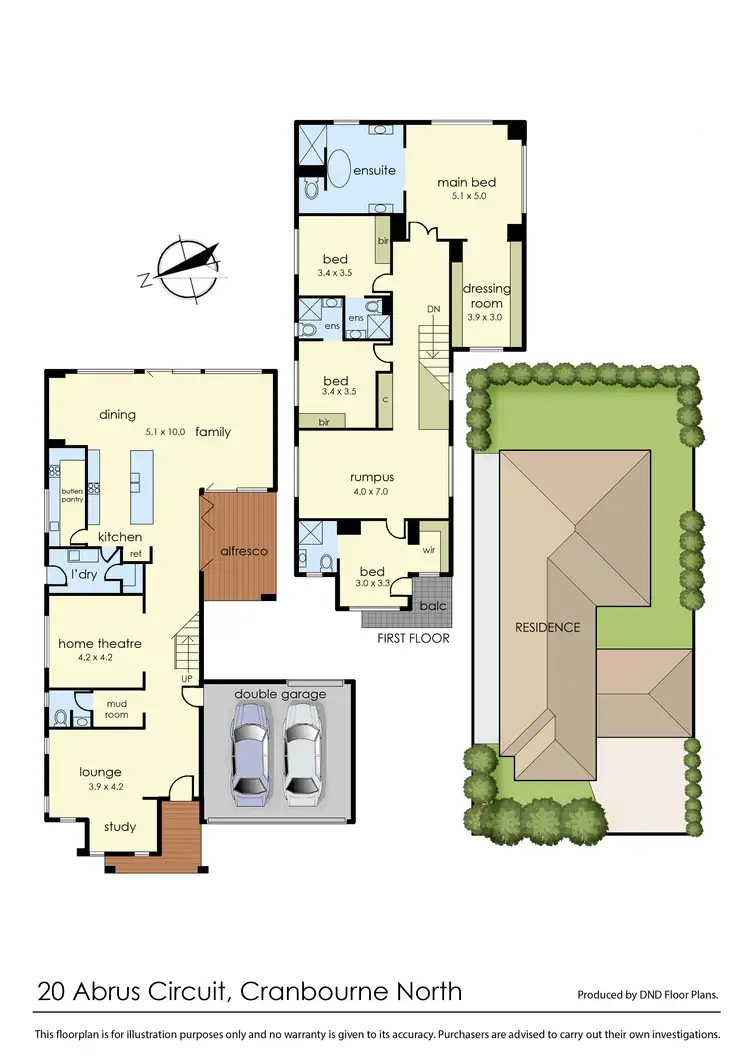
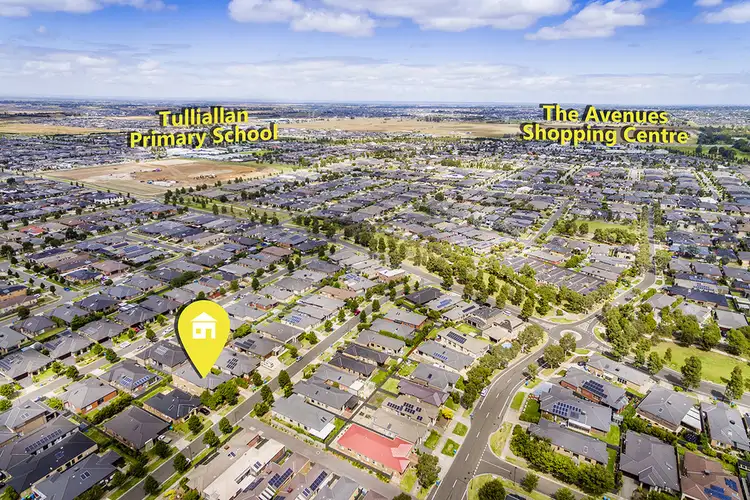
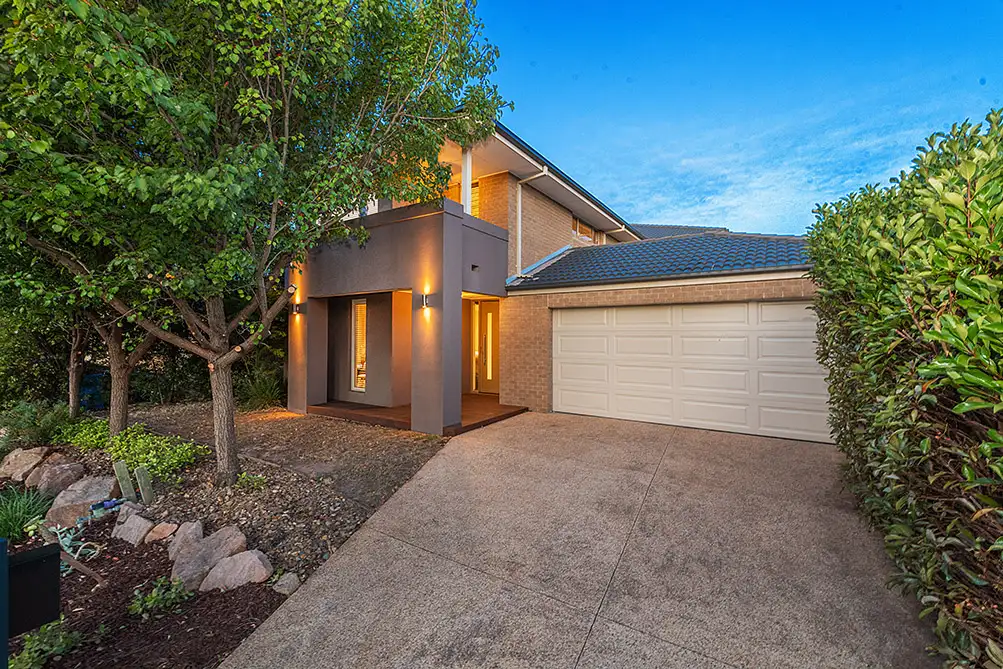


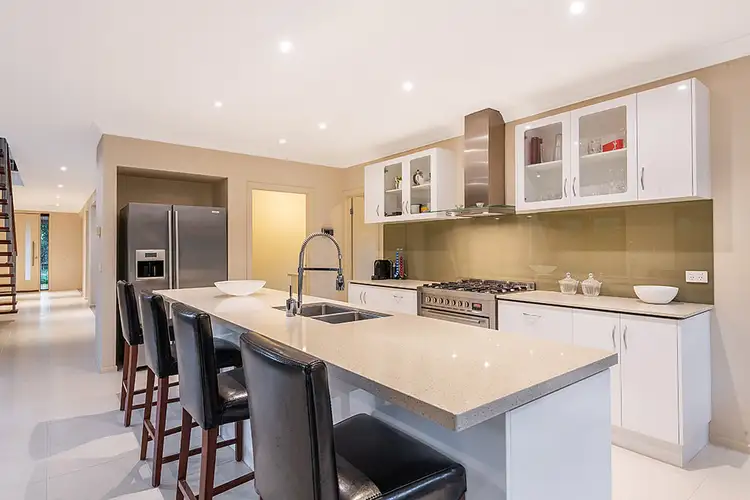
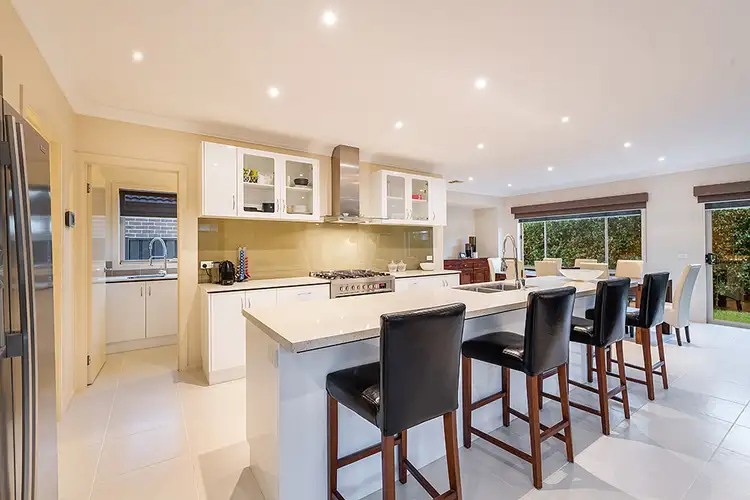
 View more
View more View more
View more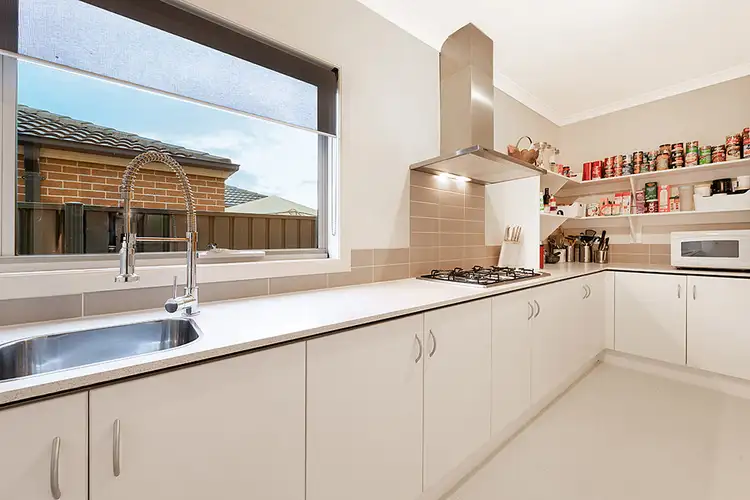 View more
View more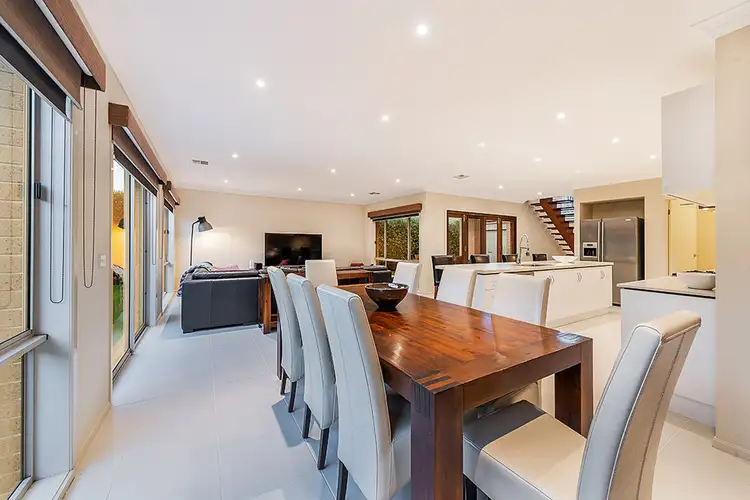 View more
View more


