$785,000
3 Bed • 2 Bath • 6 Car • 4001m²
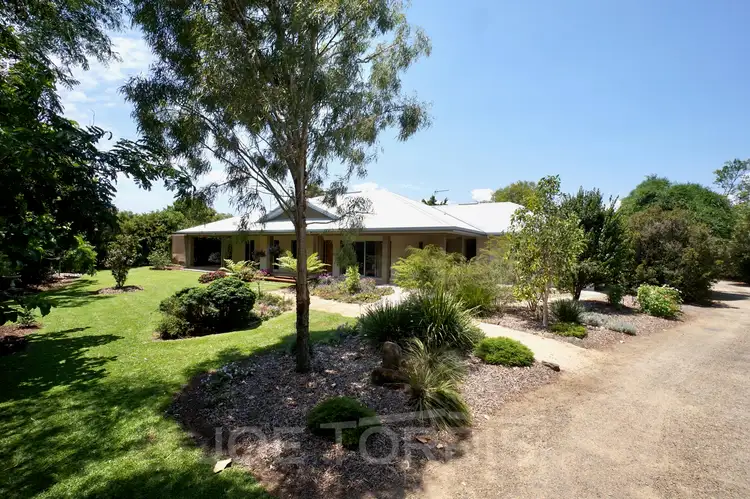
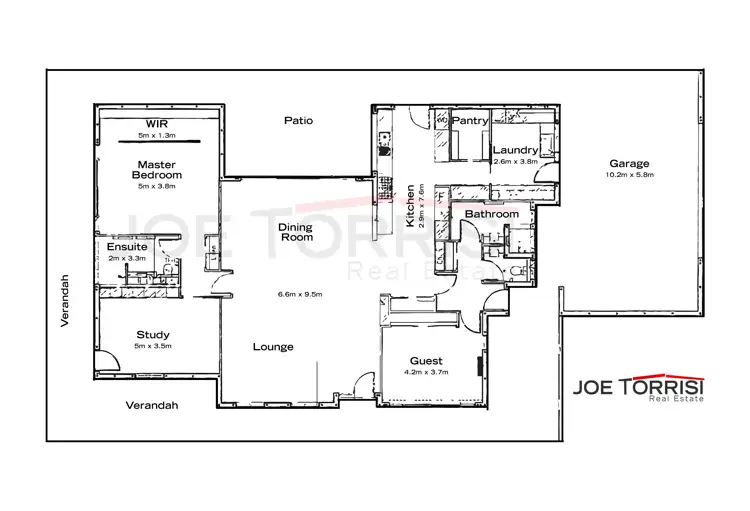
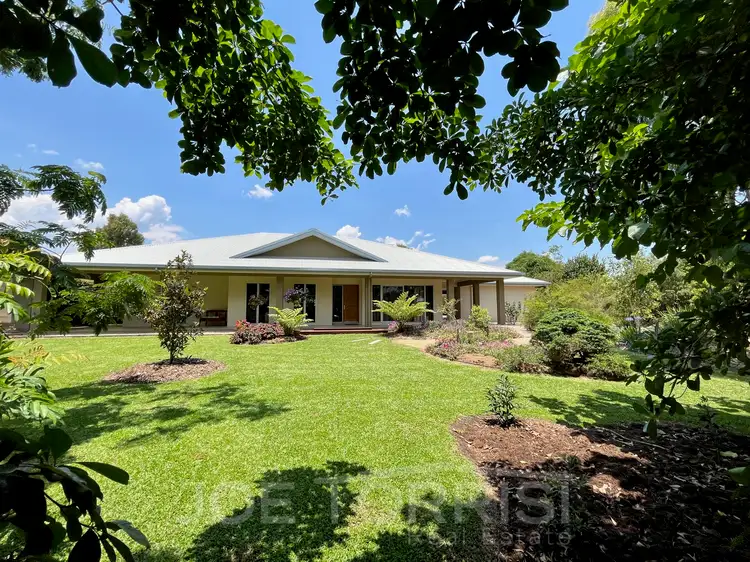
+33
Sold
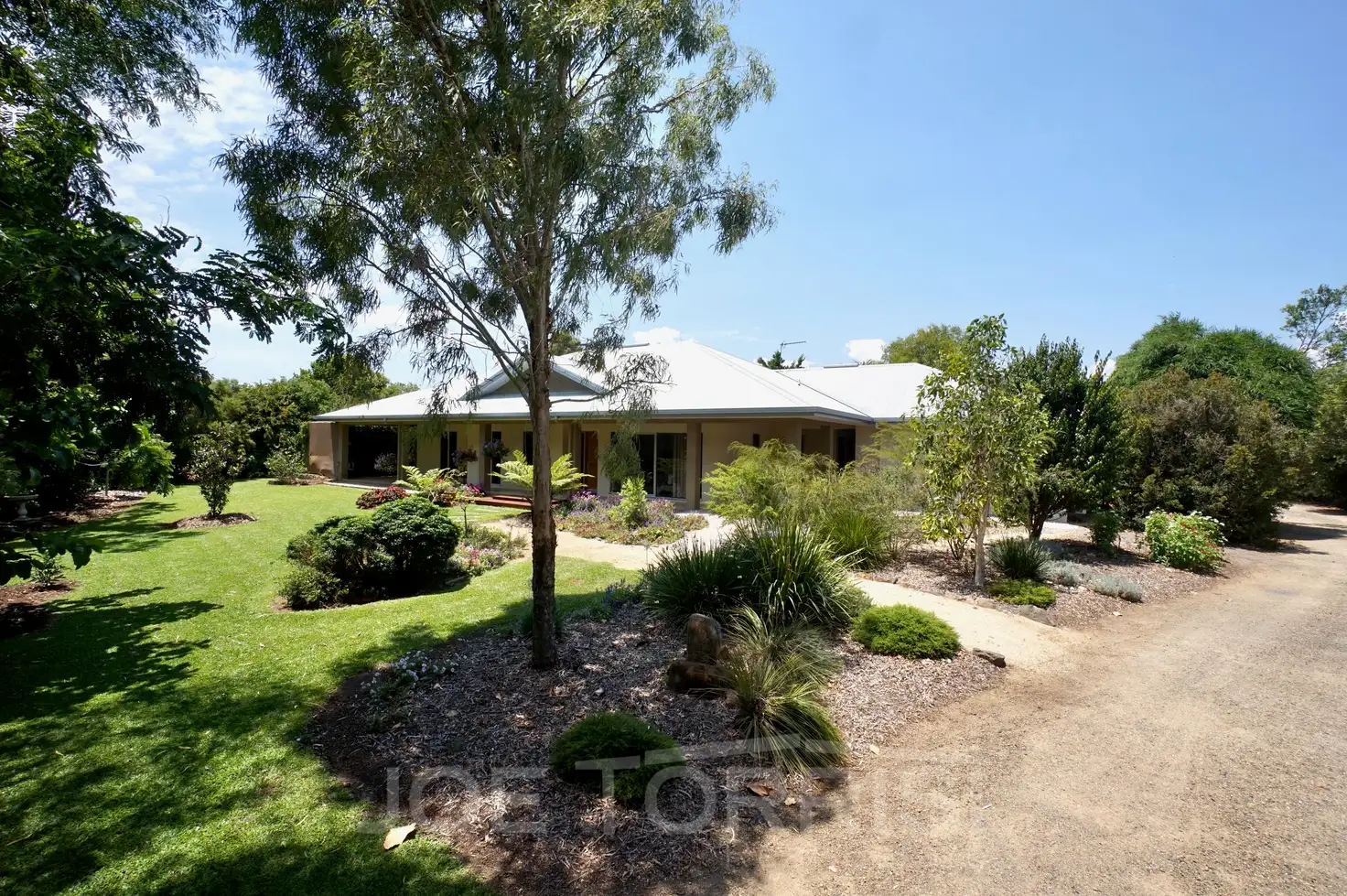


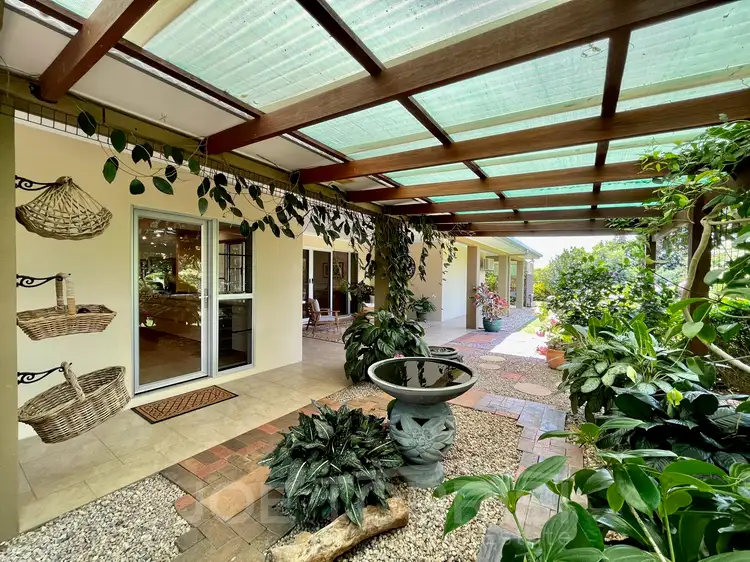
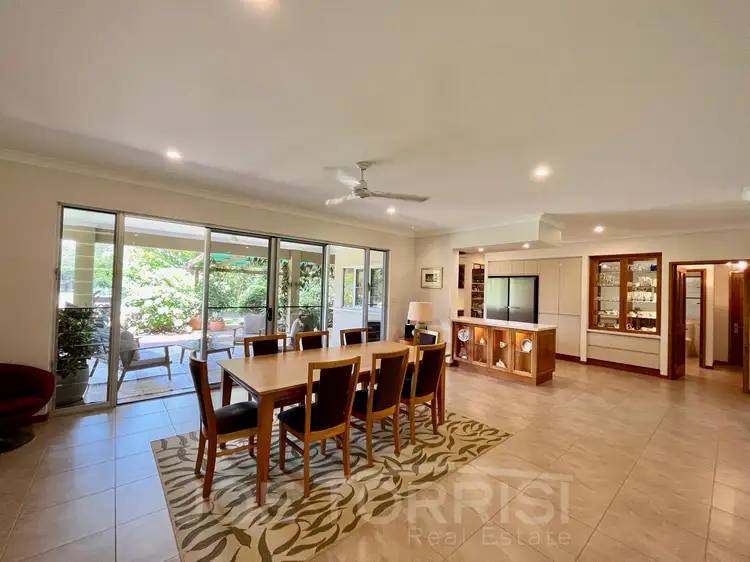
+31
Sold
20 Agius Crescent, Mareeba QLD 4880
Copy address
$785,000
- 3Bed
- 2Bath
- 6 Car
- 4001m²
House Sold on Wed 21 Dec, 2022
What's around Agius Crescent
House description
“OUTSTANDING CUSTOM BUILT HOME ON ACREAGE”
Property features
Land details
Area: 4001m²
Interactive media & resources
What's around Agius Crescent
 View more
View more View more
View more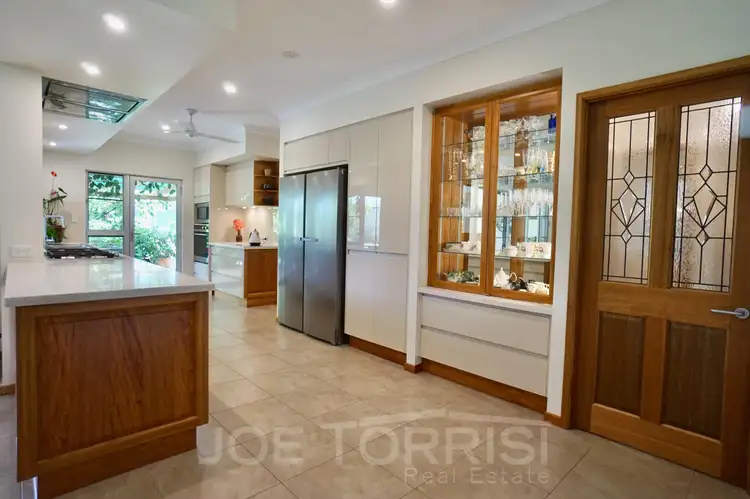 View more
View more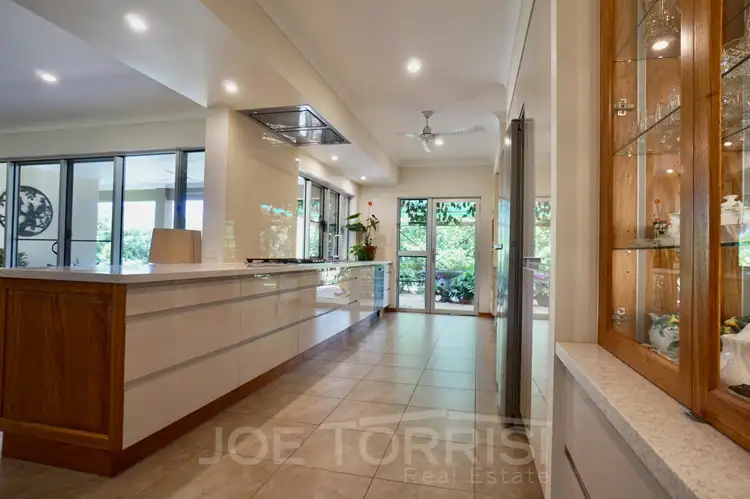 View more
View moreContact the real estate agent

Joe Torrisi
Joe Torrisi Real Estate
0Not yet rated
Send an enquiry
This property has been sold
But you can still contact the agent20 Agius Crescent, Mareeba QLD 4880
Nearby schools in and around Mareeba, QLD
Top reviews by locals of Mareeba, QLD 4880
Discover what it's like to live in Mareeba before you inspect or move.
Discussions in Mareeba, QLD
Wondering what the latest hot topics are in Mareeba, Queensland?
Similar Houses for sale in Mareeba, QLD 4880
Properties for sale in nearby suburbs
Report Listing
