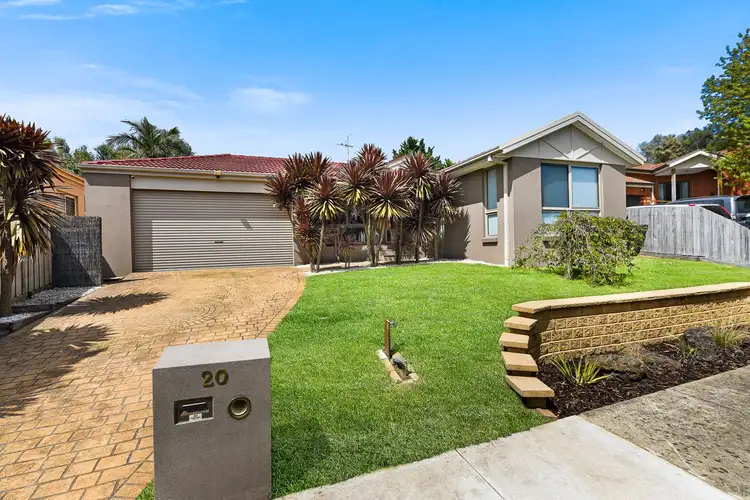Government directions require all open home attendees to be fully vaccinated. If you are fully vaccinated you are welcome to attend one of the advertised open for inspection times, where proof of vaccination is required prior to entry. If you are not fully vaccinated and would like to view this home please contact our team to organise a private inspection. We thank you for assisting us as we implement directions from the Victorian government.
Combining an immaculate interior with a summer-ready entertainer's yard, this beautiful Berwick home has been maintained to perfection by its current owners. Modern, move-in ready and sure to impress, 20 Albrecht Avenue creates a comfortable family sanctuary in a fantastic five-minute location.
Opening with beautiful hardwood flooring and calming neutral tones, the light-filled interior radiates warmth and charm. Ideal for a growing household, the elegant living/dining area is great for cosy TV evenings, while the relaxed family/meal zone flows into an enormous entertainer's pergola.
Nearby, the chef-ready kitchen is sure to be the vibrant hub of the home with its handy breakfast bar, solid timber cabinetry and quality updated appliances.
Busy parents will love the secluded master, which creates a peaceful retreat with its exclusive renovated en suite, deluxe spa bath and walk-in fashionista's robe. The three remaining bedrooms are robed and share the contemporary family bathroom.
Highlights include new ducted heating and cooling, ducted vacuuming, three-phase power with an outlet to the double garage, security cameras, day/night roller blinds, and a glorious low-maintenance yard that's dotted with fruit and palm trees.
Making day-to-day life a breeze, walk the kids to Brentwood Park Primary or Kambrya College, pick up the groceries at Eden Rise Village, and enjoy the serenity of surrounding parks. Berwick Village, Berwick/Beaconsfield stations and the M1 are also easily reached.
Ticking every single box in a first-class location, this Berwick gem will get snapped up in a heartbeat. Don't miss out, let's talk today!
Property specifications
• Updated 186m2 family home on a sizeable 562m2 block
• Two light-filled living zones
• Charming timber kitchen with shaker cabinetry, breakfast bar, new pyrolytic dual oven, 900mm gas cooktop, LG dishwasher and plumbing to fridge space
• Master bedroom with walk-in robe
• Updated ensuite with spa bath, double stone-top vanity and large shower
• Three additional bedrooms with built-in robes
• Renovated family bathroom with freestanding tub, stone-top vanity, frameless rainfall shower and floor-to-ceiling tiles
• Laundry with storage
• Gas ducted heating and new reverse cycle heating and cooling (ducted and zoned)
• Spotted gum timber flooring and plush carpets (two years old)
• Wireless security cameras and video doorbell
• Ducted vacuuming, LED downlights, NBN connection, picture windows and day/night roller blinds
• Double garage with storage area (removable), roof hatch and rear roller access
• Three-phase power to house with outlet to garage
• Huge entertainer's pergola with ceiling fans
• Low-maintenance backyard with veggie patch, fruit trees and palm trees
• Walk to schools, shops, parks and bus stops
• Five minutes from Berwick Village, Casey Hospital, train stations and freeway








 View more
View more View more
View more View more
View more View more
View more
