$905,000
5 Bed • 3 Bath • 2 Car • 4004m²
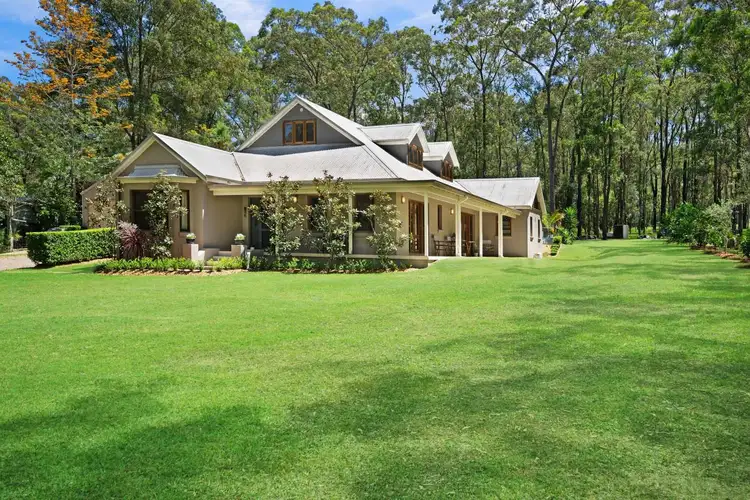
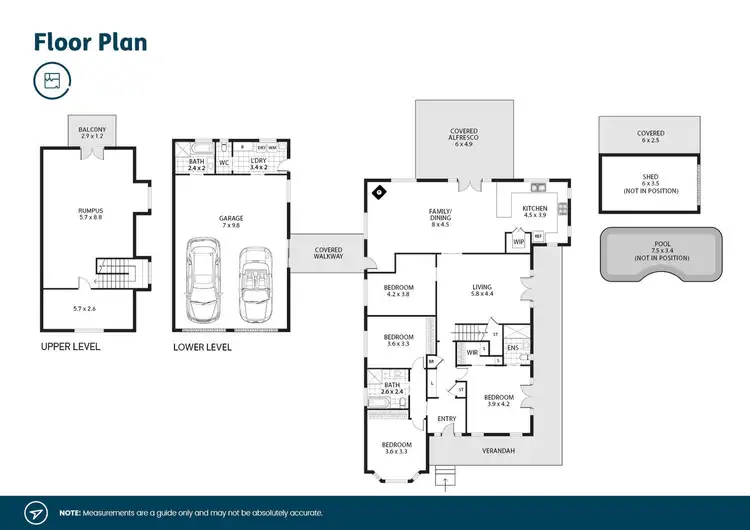
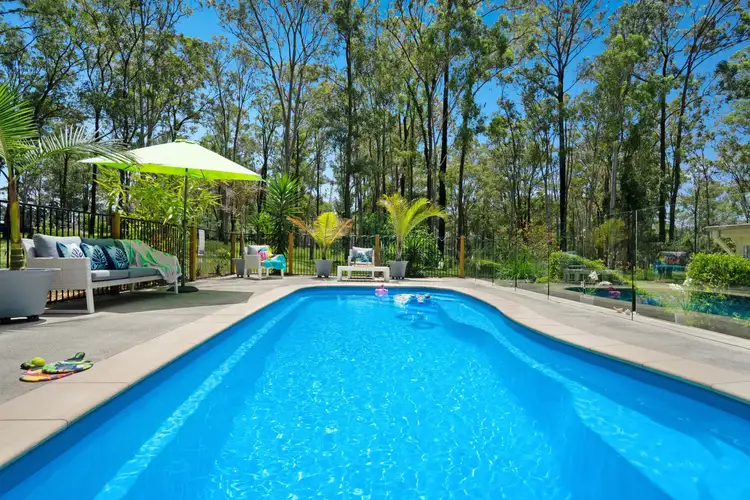
Sold
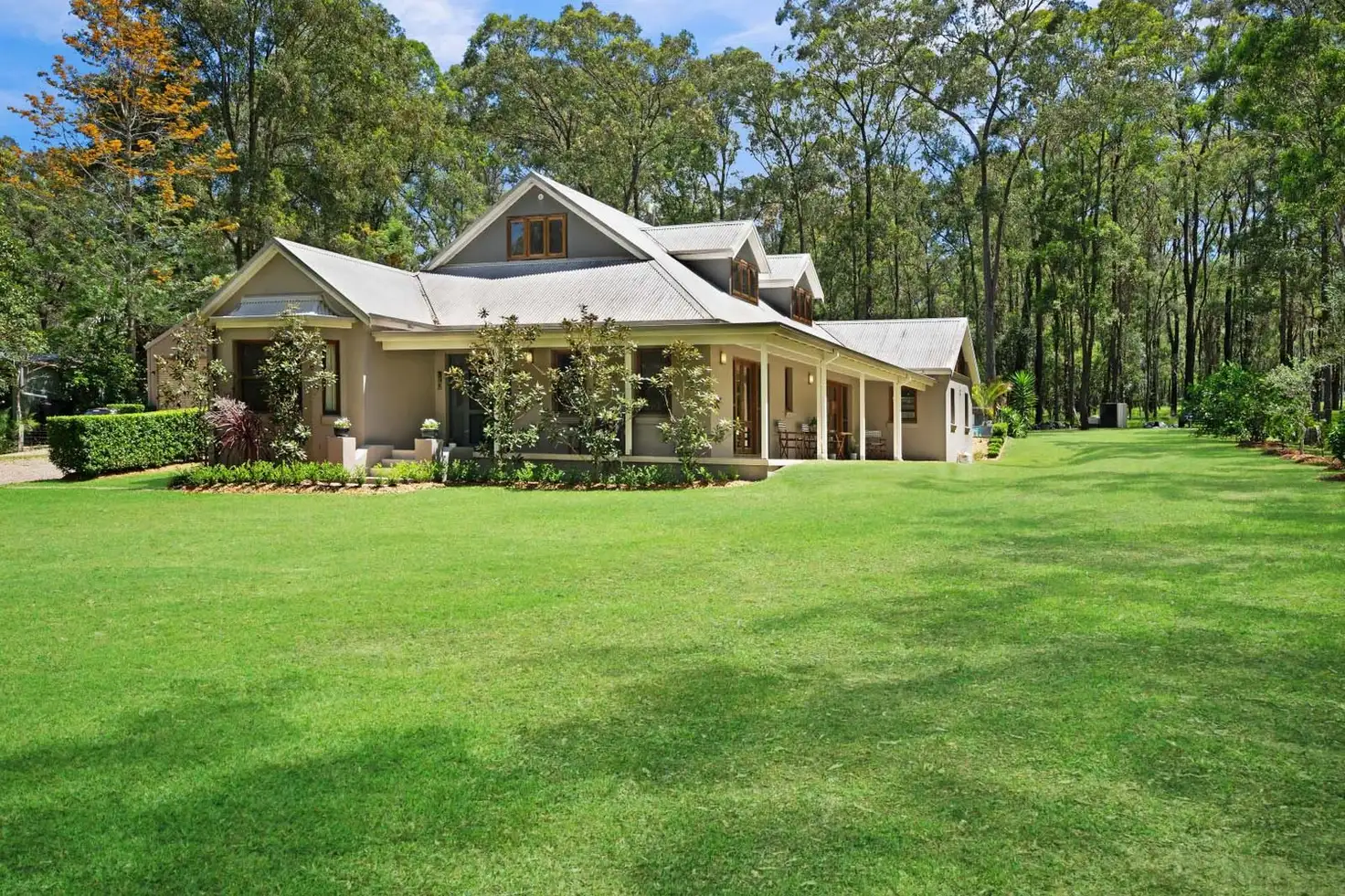


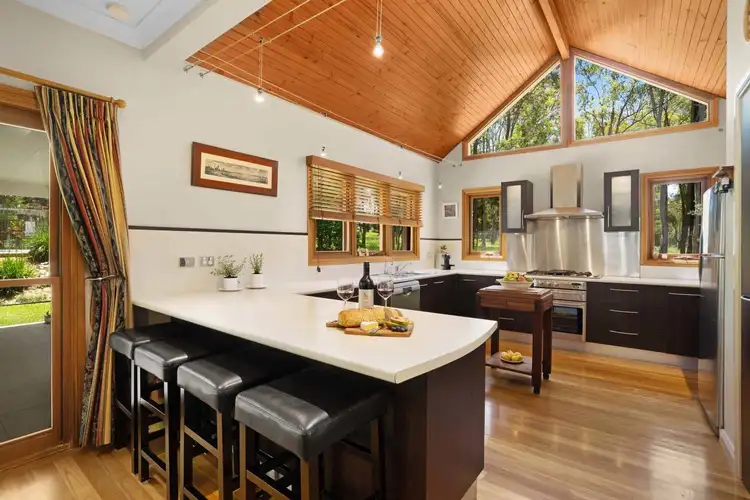
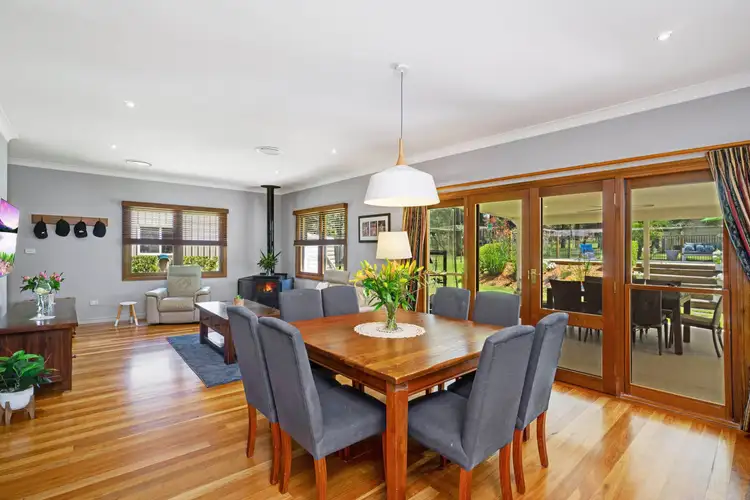
Sold
20 Alexander Drive, Seaham NSW 2324
$905,000
- 5Bed
- 3Bath
- 2 Car
- 4004m²
House Sold on Tue 11 Dec, 2018
What's around Alexander Drive
House description
“PICTURE PERFECT COUNTRY RETREAT”
Soak up the serenity of the natural landscape and enjoy views from every angle when you escape to this custom-designed rural retreat on one acre at Seaham.
A picture perfect offering, from the rendered brick and Colorbond roof house to the beautifully manicured hedges and towering native trees, the property epitomises country charm with a kerb appeal that is hard to match.
A gravel driveway leads up between the high murraya hedges to the oversized detached Colorbond garage, which has space for two cars inside as well as a car and caravan on the paved area to the left side.
A brick path leads past flourishing front gardens dotted with magnolia trees to the raised tiled verandah, which wraps across the front of the house and down its right side.
Built in 2003, the house sits unobtrusively within the natural bushland, with a soft earthy toned render, light Colorbond roofing and rich cedar joinery on the windows and doors allowing it to blend with and complement the surrounding rural scenery.
Natural tones and timbers have been used throughout the home to reflect the external landscape, while large picture windows and French doors invite the natural elements into the home at every turn, with glimpses of towering treetops, clear skies and lush green plant life.
A traditional timber and leadlight panel door opens into a large, light-filled foyer, where the warm tones of the solid blackbutt timber floorboards draw your eye into the depths of the house beyond.
The sleeping accommodation is all located towards the front of the home, with two bedrooms on the left separated by the main bathroom, while the master bedroom on the right offers a cosy parents retreat, with French doors that open onto the private side verandah.
The bedrooms are all large, airy spaces, with soft cream carpet and mirrored doors on the built-in wardrobe reflecting the light streaming in through the cedar framed double hung picture windows.
The master suite offers a large walk-in wardrobe with plenty of storage space, while the ensuite has been well appointed with floor-to-ceiling tiles, a semi-frameless glass shower screen and functional vanity with a sleek, moulded basin.
The same style has been applied to the main bathroom, with the addition of a large vanity, and a good-sized bath with the luxury of spa jets.
The over-sized fourth bedroom is positioned off the family room, with a recessed space that could be used for a study nook while also being suitable for the future installation of a built-in wardrobe. For those who dont need the additional bedroom accommodation, the versatile room is also ideally placed to be utilised as a home office, and includes a wireless internet aerial connection.
The fifth bedroom sits on the second storey of the home, and would be ideally suited to a teenagers retreat, or as private guests accommodation, with expansive sleeping and living accommodation.
The bedroom itself has been built in the loft space and features a vaulted ceiling, with room for a double bed at one end and a sitting area or study opposite. A vast rumpus room fills the rest of the second storey, with large windows, French doors and a vaulted ceiling enhancing the sense of space and light.
The French doors open out onto a small, private balcony, overlooking the pool and landscaped backyard. Screen doors ensure the rumpus room makes the most of any prevailing breezes, while space for a couple of chairs on the balcony itself makes it the ideal place to sit back and relax while taking in the glorious natural surroundings.
The main living areas are found downstairs, with a spacious family room and open plan living, dining and kitchen at the rear of the house offering a multitude of zones for connected family living or more private relaxation.
The family room has plenty of character, with a warmth and cosy ambience enhanced by the timber flooring and cedar framed French doors and windows. Creating a perfectly framed view of the surrounding bushland, the doors also provide access to the side verandah, offering another spot to sit and enjoy the peaceful surroundings.
Internal sliding cavity doors between the family room and the adjoining open plan space allow the two to be separated to create individual entertaining zones, or opened up to facilitate a natural flow that is ideal for large families or those who love to entertain.
The combined kitchen, dining and lounge rooms offer an impressive amount of space, which can be expanded further via the French doors out to the tiled alfresco area to create connected indoor/outdoor living ideal for hosting large parties.
Catering for family and friends is a joy in the spacious gourmet kitchen, with stone-look return laminate benchtops and a breakfast bar providing more preparation space than you could ever need. Timber-look laminate cabinetry with modern stainless steel handles fuse traditional country elements with a more contemporary styling, while the soaring cathedral ceiling and high-set triangular windows allow plenty of natural light into the space.
A large walk-in pantry with shelving and its own laminate benchtop add to the storage options, while luxury fittings including stainless steel appliances and trapeze feature lighting provide striking and functional elements that enhance the overall finish of the kitchen.
A slow combustion wood fire in the corner of the lounge room keeps the area warm and cosy in the winter months, while screen doors allow plenty of cool breezes to flow through the house when the weather heats up. A six-zoned ducted air conditioning system, and additional split-system unit upstairs, keep the home comfortable all year round, while a 2.1kW solar system with nine panels, as well as solar hot water ensures the home is economical and environmentally-friendly.
Externally the list of inclusions is just as impressive, from the in-ground saltwater swimming pool with frameless glass balustrade, to the beautifully landscaped gardens featuring extensive hedging, native plants and fragrant flowers, as well as a variety of fruit trees.
The property features multiple garden sheds as well as the large double Colorbond garage, which includes additional storage space on a mezzanine level, a third bathroom complete with shower and bath, a separate toilet and a practical laundry, accessible via a covered walkway from the main house.
Located on a quiet no-through-road on the outskirts of town, the 4000sqm block is peppered with towering eucalypts that partly conceal the home from the front for added privacy, while thick stands of gum trees around the borders of the neighbouring blocks add to its private and peaceful ambience.
While the natural bushland setting makes it feel a world away from suburbia, the property is less than 15 minutes from Raymond Terrace, a large urban centre that has a variety of shopping, retail and commercial precincts, as well as delicious cafes, quality pub bistros and a range of sporting, educational, healthcare and recreational facilities. Seaham itself offers a well-stocked general store and quality primary school, while those who enjoy outdoor activities can spend time at the local sporting facilities and park, with easy access to the meandering Williams River that runs along its eastern border.
SMS 20Alex to 0428 166 755 for a link to the on-line property brochure.
Property features
Air Conditioning
Alarm System
Balcony
Built-in Robes
Dishwasher
Ducted Heating
Fully Fenced
Living Areas: 3
Outdoor Entertaining
Pool
In-Ground Pool
Remote Garage
Rumpus Room
Shed
Solar Hot Water
Solar Panels
Study
Toilets: 3
Water Tank
Workshop
Other features
poolinground, Slow Combustion Wood Fire, Town Water, Blackbutt Timber Floors, Solar Entry GateCouncil rates
$1,713Land details
Property video
Can't inspect the property in person? See what's inside in the video tour.
Interactive media & resources
What's around Alexander Drive
 View more
View more View more
View more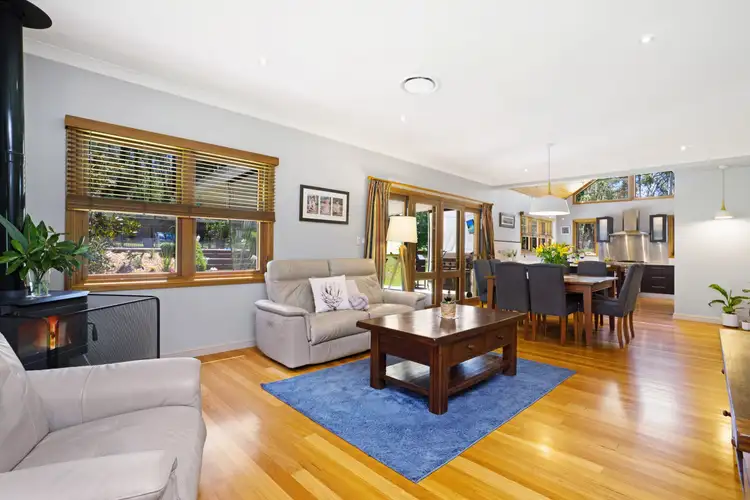 View more
View more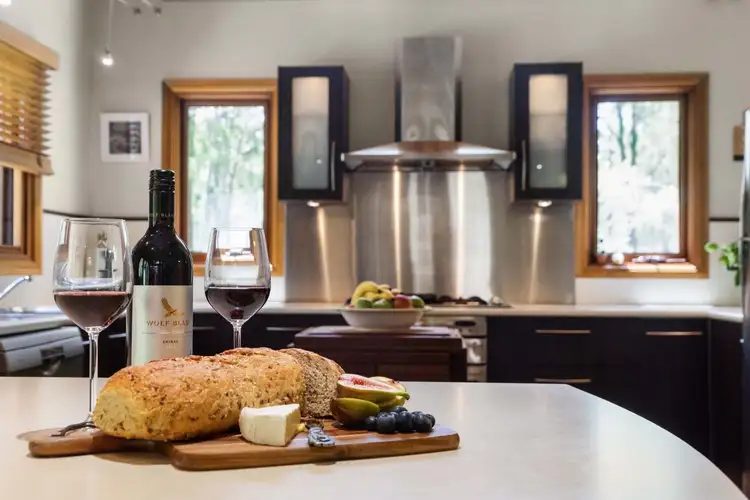 View more
View moreContact the real estate agent

Kristy Resevsky
River Realty Maitland
Send an enquiry
Nearby schools in and around Seaham, NSW
Top reviews by locals of Seaham, NSW 2324
Discover what it's like to live in Seaham before you inspect or move.
Discussions in Seaham, NSW
Wondering what the latest hot topics are in Seaham, New South Wales?
Similar Houses for sale in Seaham, NSW 2324
Properties for sale in nearby suburbs

- 5
- 3
- 2
- 4004m²