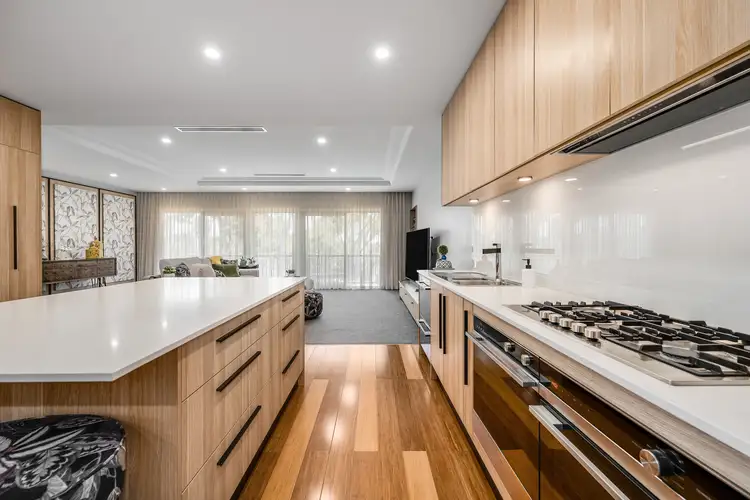Looking out to the treetops from its elevated corner position, this four-bedroom family home is wonderfully placed to enjoy the best of Blackwood and beautifully restored to pay homage to its unmatched mid-century era.
Architecturally designed c1955 to inspire a fulfilling family life immersed in those gum-studded views, the flexible footprint has been lovingly and luxuriously remodelled to contend with contemporary demands, boasting an entirely self-contained apartment, the perfect guest suite or five star retreat -featuring its own kitchen, bathroom, living area and direct external access!
Occupying an ultra-convenient position especially for families, Concordia College is on your doorstep, as is Hewitt Sports Ground, Karinya Reserve, Coromandel train station and Craigburn Farm trailhead to offer outdoor lifestyle and city commute ease.
A sweeping horseshoe driveway leads directly to a to modern entry and spacious, formal and informal light filled living zones. The ground floor also grants a master with walk-in robe and ensuite, alongside two additional bedrooms and shared access to a fully tiled bathroom, whilst the lower level, accessed internally by the spiral staircase, offers the stunning self-contained living retreat / fourth bedroom.
Decorative ceilings, sheer curtains and feature wallpapered panels elevate the living space, anchored by an entertainer's kitchen boasting AEG gas cooktop, Fisher & Paykel dual ovens, dishdrawer, butlers cupboard and an unencumbered stone island bench to draw everyone together.
The wrap-around deck gives you the perfect vantage point to savour the views while overlooking the established yet easy-care gardens, outdoor spa and fire pit area – it's easy to imagine yourself relaxing with friends and a glass of wine to the soundtrack of local birds.
Granting you the perfect lifestyle parallel of setting out on scenic walking trails one moment then driving down the hill to Westfield Marion or the coastline the next – this is the very best of Blackwood…
Even more to love:
• Spacious & flexible, immaculately remodelled footprint
• Master retreat with garden outlook, ensuite & decadent walk-in robe
• Built-in robes & ceiling fans to bedrooms 2 & 3
• Exemplary kitchen with ample woodgrain cabinetry, dual ovens, plus Fisher & Paykel DishDrawer
• Fully tiled marble-look bathrooms, all three with underfloor heating
• Self-contained lower level with kitchen, bathroom & separate access
• Circular driveway, plus double garage with 3-phase power, dual roller doors & storage space
• Ducted R/C & S/S air conditioning, gas fireplace & ceiling fans
• Updated loop carpets, sheer curtains, quality fittings and cabinetry
• Double glazed windows throughout
• Completely replumbed and rewired (including new switchboard) 2022
• Zoned for Blackwood High and Blackwood Primary Schools
• Footsteps to Concordia College, Coromandel train station, 1923 café & Blackwood Village shopping amenities
• Just 20-minutes from the CBD
Outstanding attention to detail in a home with plenty of preserved character in a beautiful Blackwood pocket!
Specifications:
CT / 6135/481
Council / Mitcham
Zoning / HN
Built / 1955
Land / 947m2 (approx)
Estimated rental assessment: $850 - $900 p/w (Written rental assessment can be provided upon request)
Nearby Schools / Blackwood P.S, Eden Hills P.S, Hawthorndene P.S, Bellevue Heights P.S, Blackwood H.S, Mitcham Girls H.S
Disclaimer: All information provided has been obtained from sources we believe to be accurate, however, we cannot guarantee the information is accurate and we accept no liability for any errors or omissions (including but not limited to a property's land size, floor plans and size, building age and condition). Interested parties should make their own enquiries and obtain their own legal and financial advice. Should this property be scheduled for auction, the Vendor's Statement may be inspected at any Harris Real Estate office for 3 consecutive business days immediately preceding the auction and at the auction for 30 minutes before it starts. RLA | 333839








 View more
View more View more
View more View more
View more View more
View more
