Grand Design Masterpiece
A remarkable bespoke-built home set magnificently into The Hills escarpment overlooks one of the most livable cities in the world. The expansive use of vertically orientated floor to ceiling glass over four main levels and complemented with timber and steel is inspirational. Breathtaking views framed by eucalypts provide a sense of seclusion and privacy in this tree top sanctuary.
Built by the current owners to impeccable standards and with total attention to detail, the home offers a stunning and comfortable living space of more than 845m2. Offering flowing galleries, expansive open living areas, resort-style master suite, bedrooms with individual ensuites, library, balconies and terrace all complemented with magnificent timber flooring and quality finishes. Central to all spaces in the home is a grand staircase curving upwards through the heart of the home with skylights above allowing the void to be filled with light.
The home, above the street is approached by way of a sweeping, fully paved driveway, past natural and fitting landscaped gardens directly to the three car garaging and the entry hall to the home. The entrance immediately sets the expectation and anticipation of something exceptional. The staircase welcomes movement to the living areas and the lift is conveniently placed for easy entry to above. Discreetly positioned at this level are the wine cellar and storage rooms.
The second level is dedicated to a European inspired indoor pool complete with a sauna and facilities to be pampered and relax with the outside world just on the horizon. Enjoy a health retreat every day in privacy and seclusion. Completing the package for entertaining there is the adjacent entertainment room with bar and balcony as well as the huge terrace overlooking the Adelaide Plains, the city and out to the sea and suitable for the largest parties.
The awe inspiring main living area, library gallery, studio, study and office as well as sleeping accommodation is located across the remaining levels with views wrapping the space an offering a stunning lifestyle. The kitchen is planned to immaculate detail and perfected with views. The informal dining space is perfect on wintery days and there are options for various scenarios with a breakfast nook and balcony. The utilitarian work space is completed with a basement-style laundry, pantry and store.
Having moved around the world the owners have designed the home to display and enjoy treasured artefacts and works of art resulting in a European feel pervading many aspects of the home including the master suite with bed positioned central to the bedroom to appreciate the outdoors and the views. The clear bath is a feature of the huge bathroom and a treat for young children in the family when they stay. A walk-through dressing room with fabulous built-ins is enviable as well as practical.
Second and third bedrooms have individual ensuites, a shared porch and large living space. A large studio accessed via ladder stairs has a glorious northerly aspect with a huge window. Envisage the possibilities for the use of the space by the creative member of the household or potentially a fourth bedroom.
Perfectly located, the owners love that they can see the city in the distance from their tree top location and also be there within minutes. Within short distance is popular Burnside Village Shopping Centre, eastern suburbs shopping restaurants and cafes, as well as popular schools.
Designed and engineered for living in spectacular comfort, this is an unmatched offering for exclusive buyers.
Special Features:
-Structural: Steel reinforced concrete columns & ceiling slabs, steel reinforced pool basin, brick load bearing walls & infills. Colorbond steel roof, insulated. Concrete base driveway with clay pavers over.
-Materials: Blackbutt timber parquet timber flooring to main areas. Italian vitreous ceramic tiles to garage, pool and sauna areas, main terrace, balconies, pool bathroom, ensuite and sauna. Cross cut Italian marble tiles to all bathrooms, kitchen balcony, bathrooms and back yard. Laminated glazing.
-Stairs: Access to 3 levels, single spine with Blackbutt timber treads. Steel hand rails & bannisters.
-Cellar: Racking for 2000 bottles, Insulated, underground, Vinosafe temp & humidity control system.
-Pool: Zero level, 15x5m, fully tiled with Italian glass mosaic tiles, tiled surround, gas heated, ozone sanitised, LED pool lighting. Anteroom with wash basin, shower, toilet & change room.
-Sauna: Combination steam/convection Tylo Finnish sauna, cedar lined, cedar benches & floor grating.
-Bar/Main Terrace: Bar with fridge, cabinets & sink. Sliding doors open to terrace, large enough for 50 guests. Storage room.
-Kitchen: Island bench with sink, waste disposal & Miele gas wok burner, Miele 4 burner induction cooktop. Neff double wall oven, raised Miele dishwasher, Liebherr fridge, built-in tea kitchen, display cabinetry, second sink at alternate workbench.
-Master Ensuite: 2x glass hand basins, illuminated mirror cabinets, wall-hung toilet, circular glass shower + glass/Corian bath tub (both French)
-Laundry: Basement laundry with lift access. Pantry store & adjacent storage room.
-Garage: Spacious 3 car space with fully fitted workshop, metal cabinet, sink. 3 remote controlled doors, rear roller door & car wash area.
-Heating/Cooling: Evaporative ducted cooling with 3 industrial sized units, gas ducted heating from 3 heaters
-Lift: 4 person Elex domestic lift to 4 levels. Key operated hold door function. Emergency back up power pack & emergency phone.
-Water/ Fire Fighting: Diesel powered generator in undercroft shed supplies emergency power for water pressure, fire hoses & roof sprinklers. Pressure water system filters water & supplies water to all levels via Grundfos pump. Second pump services rainwater to garden & for car wash. Pool with 90,000L can be connected to roof sprinklers & hoses in emergency.
-Solar Array: 50 panels 9.75 kw
-Ducted vacuum system
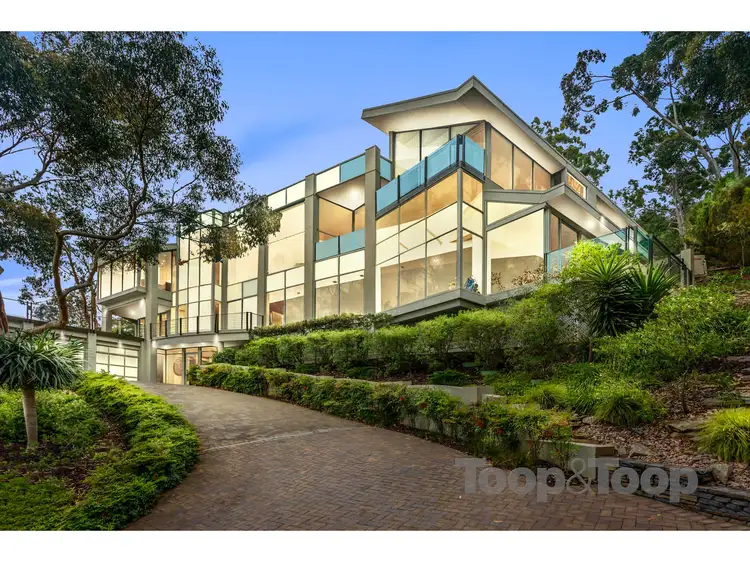
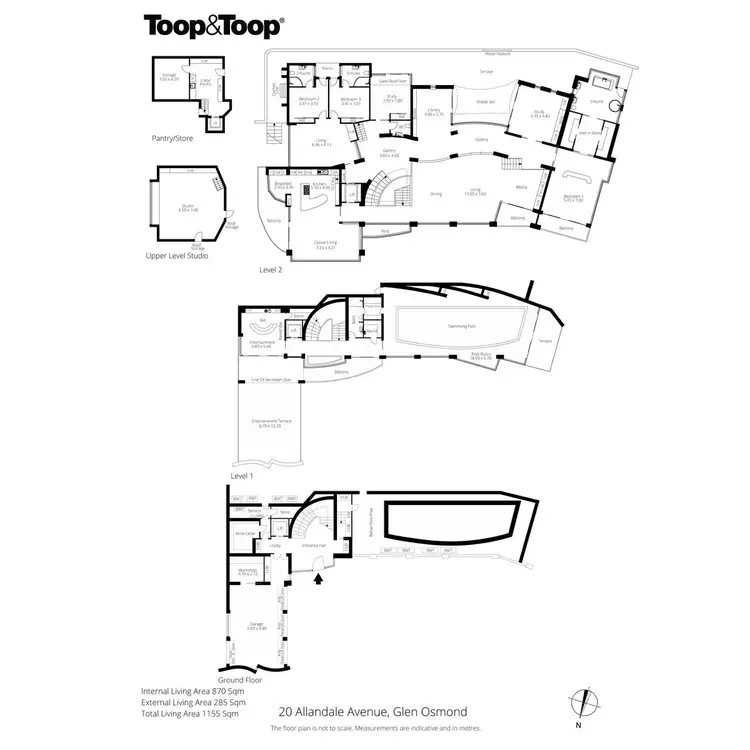
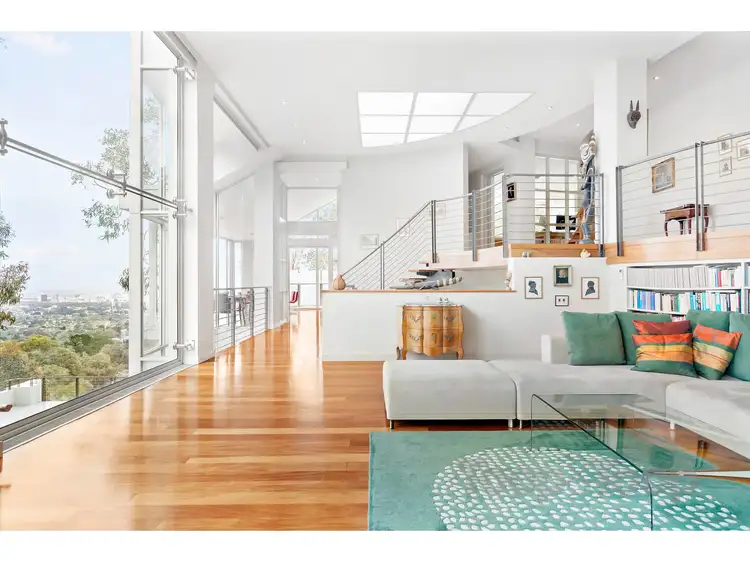
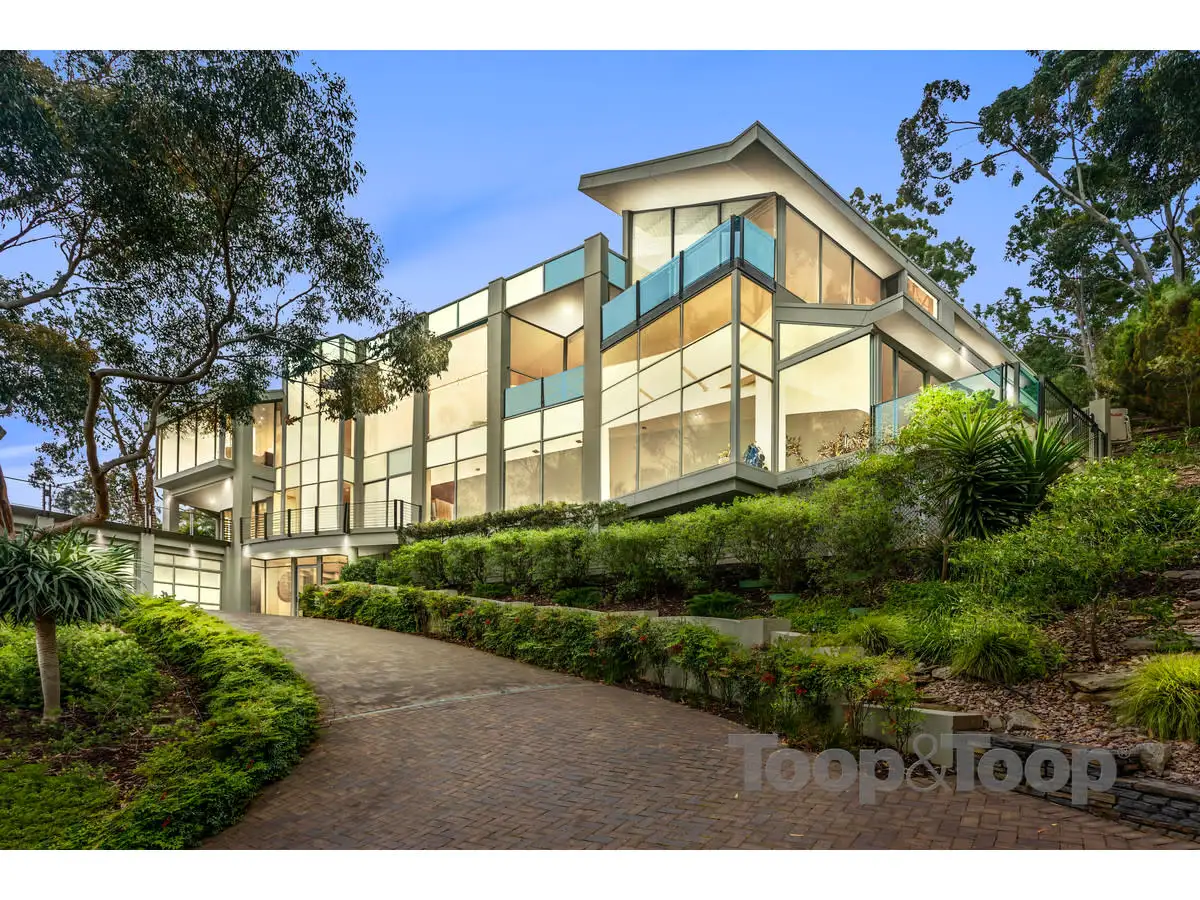


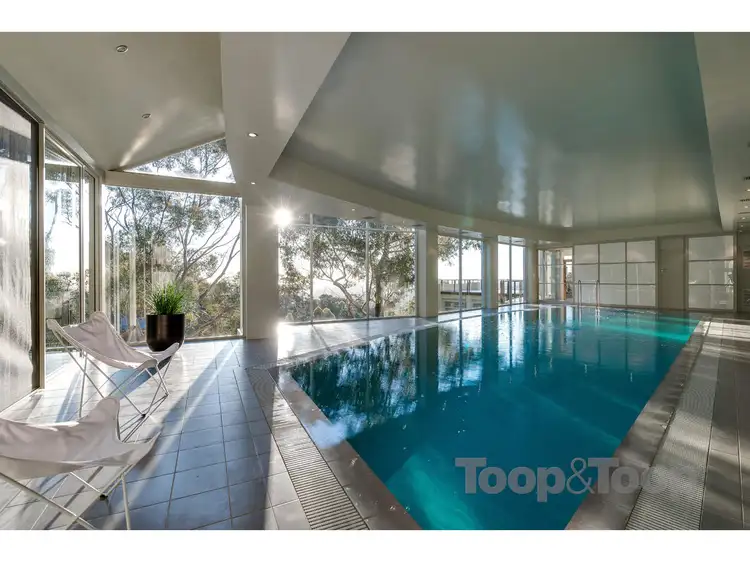
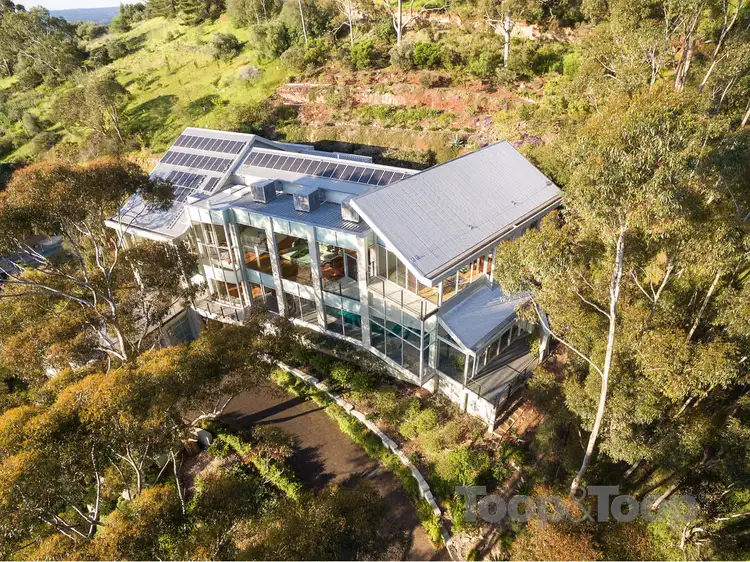
 View more
View more View more
View more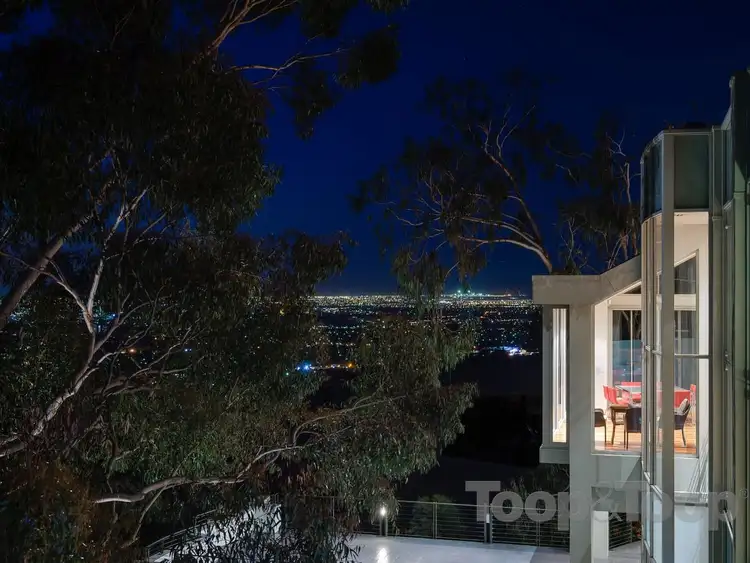 View more
View more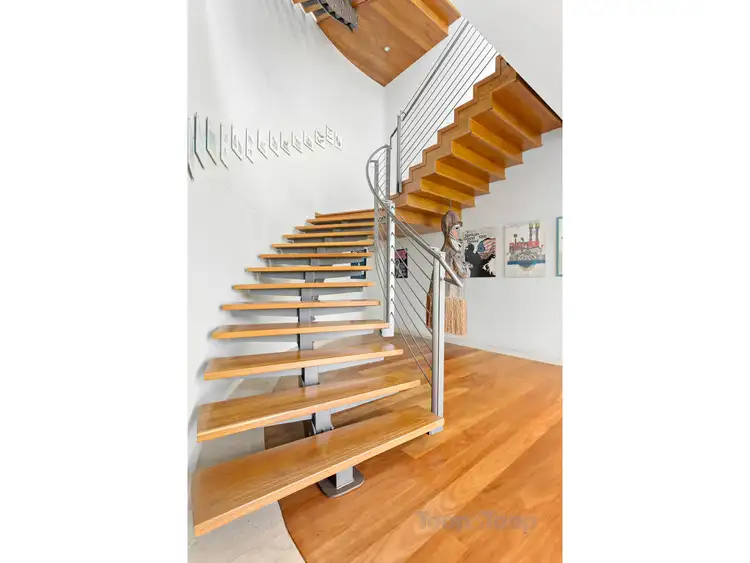 View more
View more
