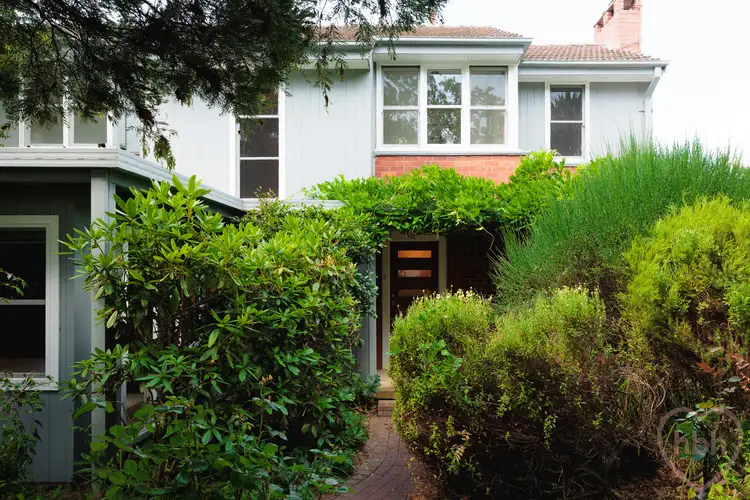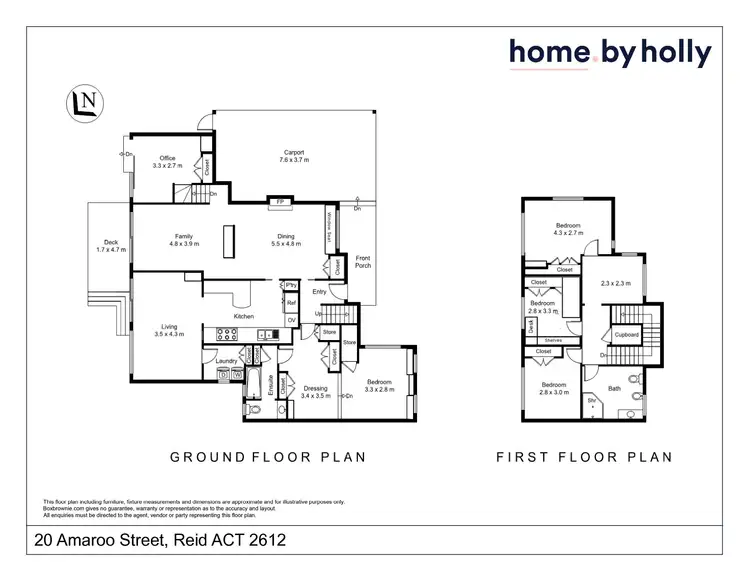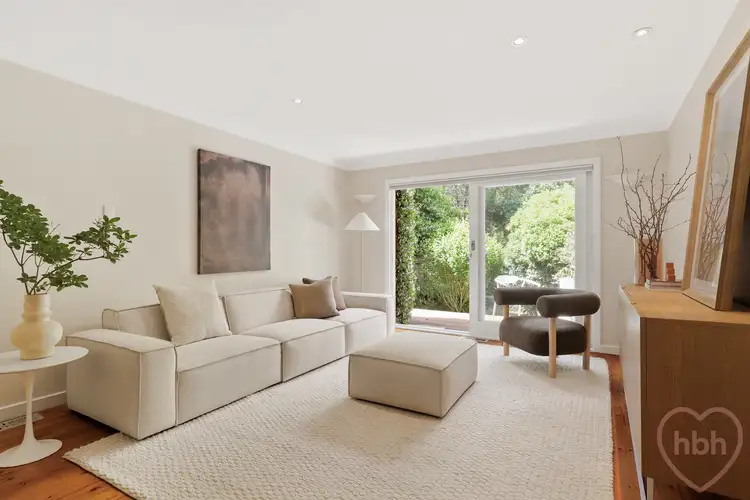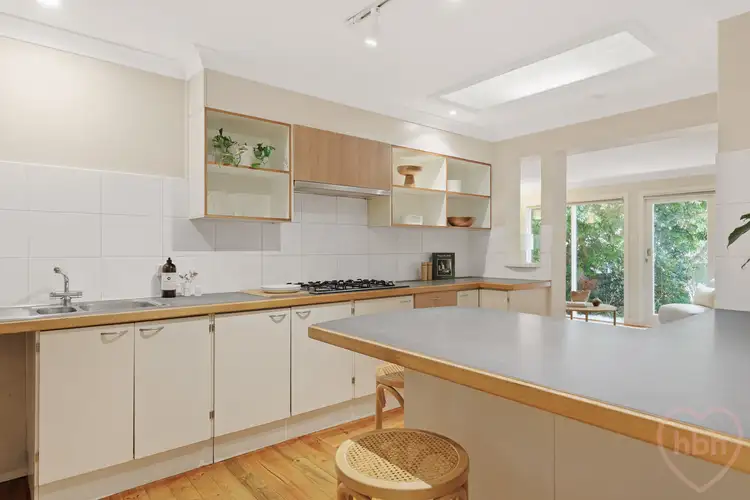#soldbyholly $1,630,000
This gorgeous four-bedder plus separate study is arrayed across two levels and features a combination of modern updates and warm vintage grace. The rooms teem with fixed cabinetry delivering excellent storage and wonderful flexibility of use. Upstairs takes in elevated treetop views and downstairs spills to endless, meandering gardens that read like a forested sanctuary. And the locale is special steeped in the history of Canberra's original garden design, moments from Anzac Parade, Lake Burley Griffin and the CBD.
This historic form two-storey, duplex, terracotta rooftop, red brick and timber cladding is instantly recognisable, a celebrated part of the city's architectural legacy. The prestigious locale, highly coveted with a surrounding of sacred parks, endless reserve and handy to all the foodie offerings of Campbell 5. The home is flanked to the east by the War Memorial and Mt Ainslie and it is an easy stroll to both the CBD and the vibrant Braddon scene.
There is a long driveway ushering to a tandem, double carport, deep front gardens and a winding path that ushers to a vine draped front veranda. Within timber floors stretch golden underfoot and walls have been painted a fresh soft white. Big windows welcome light and landscape and there is a lovely feeling of enveloping garden privacy.
The foyer delivers a welcoming statement, gently illuminated by twin wall sconces. The big social space is dual, divided by the gesture of a half wall, gifting a choice of arrangement. Think a dining area set beside the bay window with box seat, and beyond, a generous arrangement of comfy lounges and armchairs. Glass sliders spill deck side, where pathways invite exploration, allowing you to travel in circular fashion beneath the canopy of so many shady trees.
There is space for the whole family within the generous kitchen with its endless cabinetry and relaxed breakfast bar. From here you can openly drift to an airy dining space or third living area, with glass sliders that open to garden breezes. One imagines daily rituals playing out with easy accord, family meals or elaborate dinner parties and all informed by the ever presence of the magnificent gardens.
We love the way the master suite feels like a haven unto itself, stepping down to a big bedroom with banks of windows that capture the colours of the front garden. Endless cabinetry including under stair storage delivers a dressing room with lots of robe space and open shelving for books and display. And there is a big ensuite bathroom with a tub and a separate powder room. While on the other side of the home, a sunken study or fifth bedroom, opens via glass sliders directly onto the garden.
A high void gifts quite the architectural touch; the stairwell lined with timber panelling that continues along the hallway walls upstairs. There are three tranquil bedrooms with built-in-robes and additional shelving. A renovated family bathroom delivers a pop of aqua green tiling, and there is a separate reading nook or play area with a bank of lovely windows so you can gaze upon the garden below.
Reid is synonymous with village life steeped in the qualities of another era -shared pathways and recreational areas, verdant gardens, community and cohesion. Known for its lush garden feel and ample green spaces, Reid is a coveted, heritage-listed, enclave, a short walking distance to the CBD, Braddon and Campbell precincts. Handy to schools, colleges, the ANU and UNSW (formerly CIT), the home is also close to transport including the new metro city station, connecting you to all of Canberra.
features.
.gorgeous four-bedroom semi-detached duplex in leafy Reid
.large block with established old-world gardens
.classic historic red brick form
.prestigious locale, informed by cultural offerings of Anzac Parade and edging the city
.long paved driveway ushering to a two car tandem carport with storage shed
.very private and quiet
.beautifully planted front gardens and shady veranda
.a plethora of cafes, bars, restaurants and boutique shopping at your doorstep
.newly sanded and varnished timber floors and soft carpets
.freshly painted
.welcoming foyer
.sunny living area combined dining space, gas fireplace, bay window with box seating and glass sliders onto deck and garden
.generous kitchen with banks of storage and curved breakfast bar, Westinghouse electric oven, gas hob, integrated range and space for a dishwasher
.open flow to a large dining space opening onto the garden
.internal laundry
.master bedroom with dressing room space lined with joinery and robes, sunken bedroom, ensuite bathroom with tub and separate powder room
.sunken office or fourth bedroom with joinery and glass sliders onto the garden
.bedrooms two, three, and four upstairs each with built-in-robes and shelving
.reading nook or play area
.renovated family bathroom with bidet, large vanity and generous shower space
.RC split system in living
.ducted gas heating
.evaporative cooling
.internal laundry with storage
.handy to green spaces including Hassett Park, Anzac Parade and all the walking and biking trails that encircle the Lake
.not far to Mt Ainslie and the much loved Ainslie shops
.close to the Braddon Precinct
.easy stroll to the CBD
FINE DETAILS (all approximate):
Land size: 694 m2
Living size: 208m2 (approx.)
EER: 2.0
Build year: 1951
Rates: $6500.84 pa
Land tax: $13,980.50 pa (investors only)
UV: $1,150,000 (2025)
Rental Opinion:
The information contained in this advertisement is derived from sources we deem reliable. However; we cannot provide any guarantees or warranties regarding the information supplied. Buyers are encouraged to conduct and rely exclusively on their own enquiries.








 View more
View more View more
View more View more
View more View more
View more
