Set back from the street behind extensive gardens, this 706sqm* block offers the ultimate in outdoor living, with a sensational backyard retreat with inviting pool ensuring any spare time is dedicated to complete relaxation, or entertaining the family in your own private haven. The interior offers 120sqm* of living space, with a formal lounge on entry, open plan kitchen and dining room, plus three spacious bedrooms and a central bathroom, with a bonus room to the rear offering a variety of uses, with a gym, office or activity space all great options.
Located in an ultra-central position, you are just a quick stroll to the popular Rockingham Centre with its array of retail, dining and entertainment options, the train station sits just a little further providing a quick commute to the CBD or surrounds, while your family life is covered too with a choice of senior and primary schooling plus childcare all within reach, and not forgetting the breathtaking beaches that sit just moments away, providing you with all the recreation options you could ask for.
Features of the home include:
- Three well-spaced bedrooms, all with carpet to the floor and cooling ceiling fans
- Fully equipped main bathroom, centrally placed for convenience
- Laundry nestled behind the kitchen, with in-built cabinetry and direct garden access
- Open kitchen with an in-built wall oven, gas cooktop, ample cabinetry and bench space and a dedicated fridge recess
- Dining area that sits open plan to the kitchen for ease, with tiled flooring, a split system air conditioning unit and ceiling fan for comfort, and sliding door access to the superb alfresco and below ground pool
- Lounge to the front of the home, with slate flooring, another effective split system air conditioning unit, a ceiling fan and large windows to overlook the front gardens
- Activity room, gym or home office to the rear of the property
- Modern downlighting throughout
- Huge covered alfresco area that overlooks the pool, with a stepped deck to a sunken paved area, perfect for outdoor dining or entertaining
- Glistening below ground pool, fully fenced with a spacious timber decked surround, tropical palms and a lawned area
- Sweeping front garden, with a brick fence to the border, with established shade trees and a sheltered verandah on entry
- Bore for efficiency
- Single carport with roller door, plus a hardstand to the side and gated side entry
Built in the late 1970's, this home offers a premium position for those seeking absolute convenience, with a comfortable interior that flows throughout a flexible floorplan, leading to the showstopping rear yard with sparkling pool and endless entertaining options.
Contact Adam Dineley today on 0450 217 206 to arrange your viewing.
The information provided including photography is for general information purposes only and may be subject to change. No warranty or representation is made as to its accuracy, and interested parties should place no reliance on this information and are required to complete their own independent enquiries, inclusive of due diligence. Should you not be able to attend in person, we offer a walk through inspection via online video walk-through or can assist an independent person/s to inspect on your behalf, prior to an offer being made on the property.
*All measurements/dollar amounts are approximate only and generally marked with an * (Asterix) for reference. Boundaries marked on images are a guideline and are for visual purposes only. Buyers should complete their own due diligence, including a visual inspection before entering into an offer and should not rely on the photos or text in this advertising in making a purchasing decision.
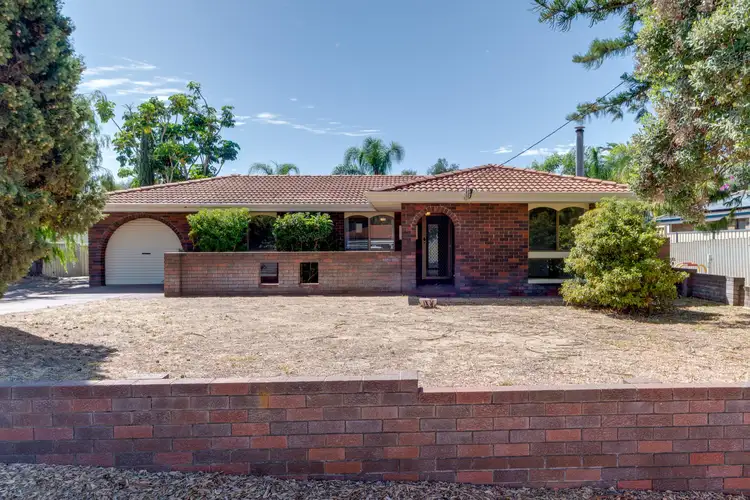
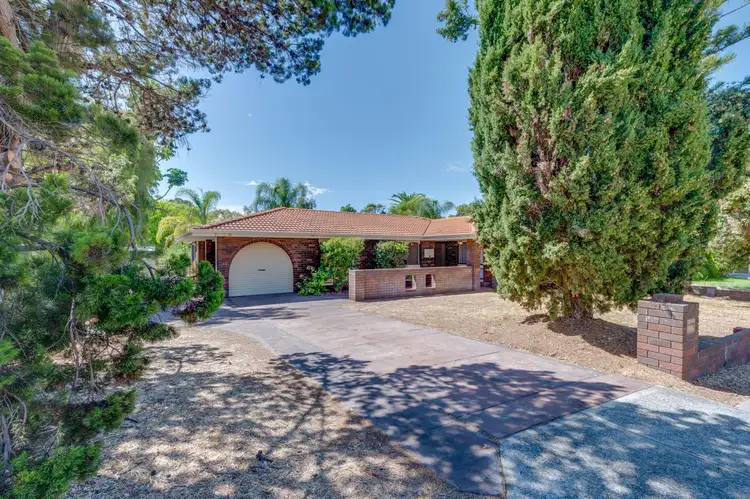
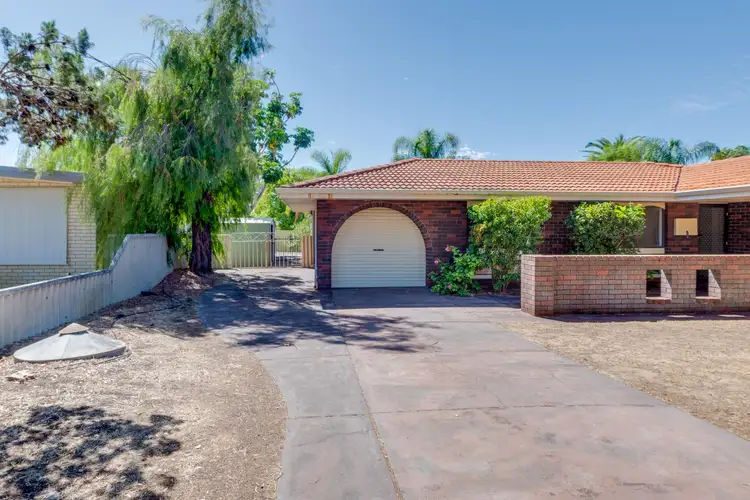
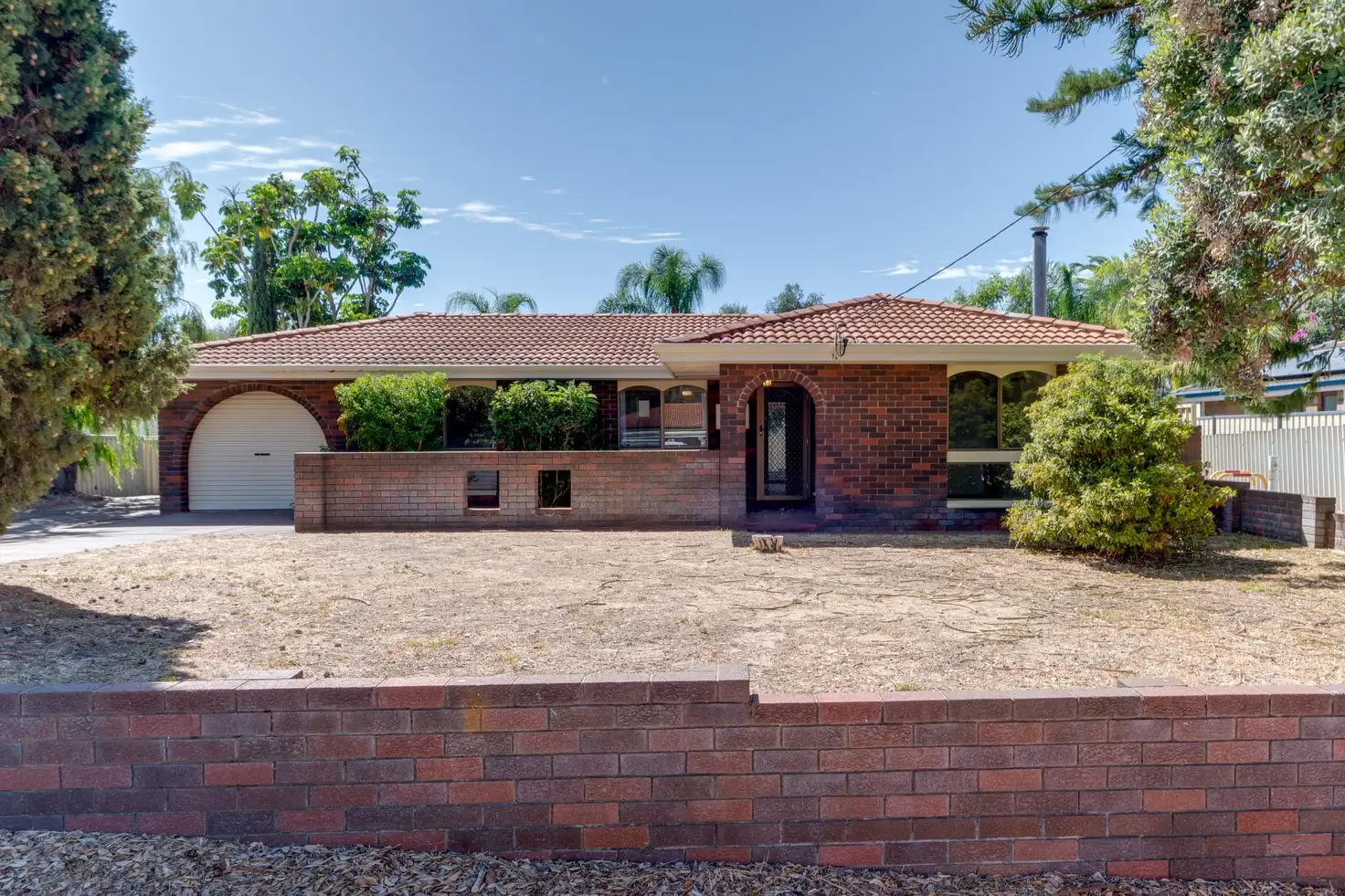


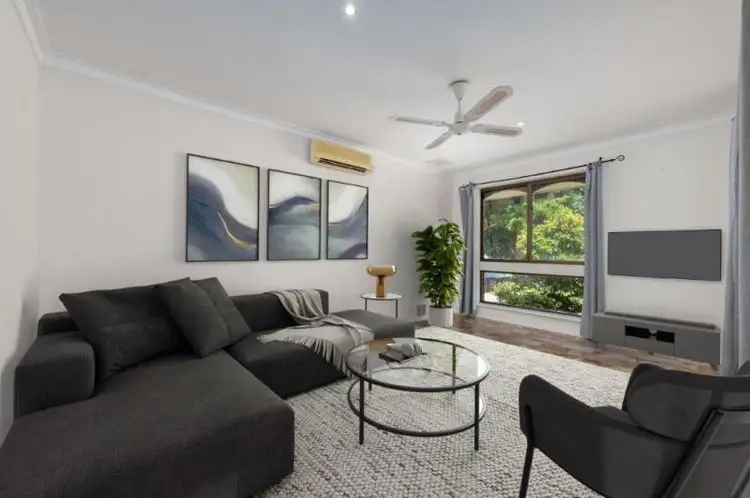

 View more
View more View more
View more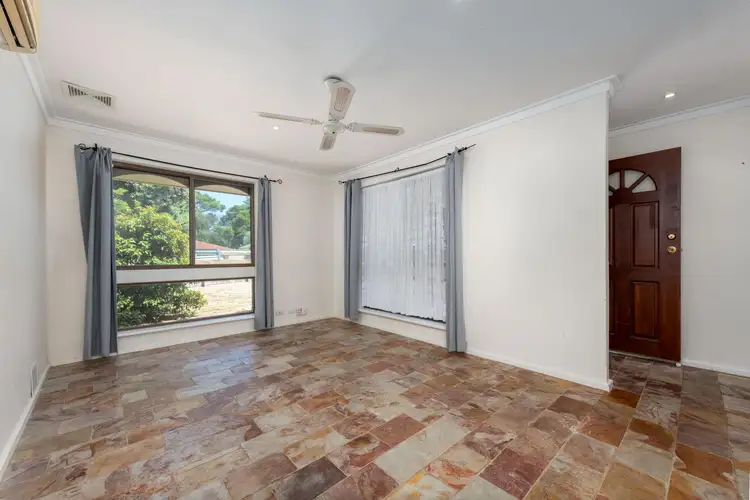 View more
View more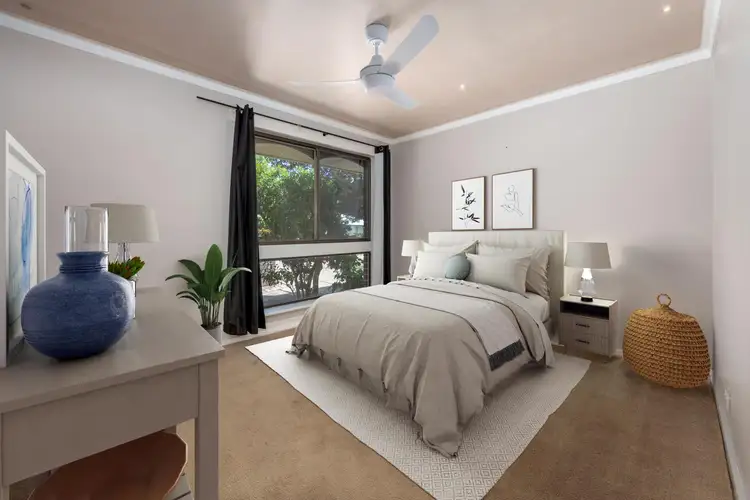 View more
View more
