$780,000
3 Bed • 2 Bath • 2 Car • 288m²
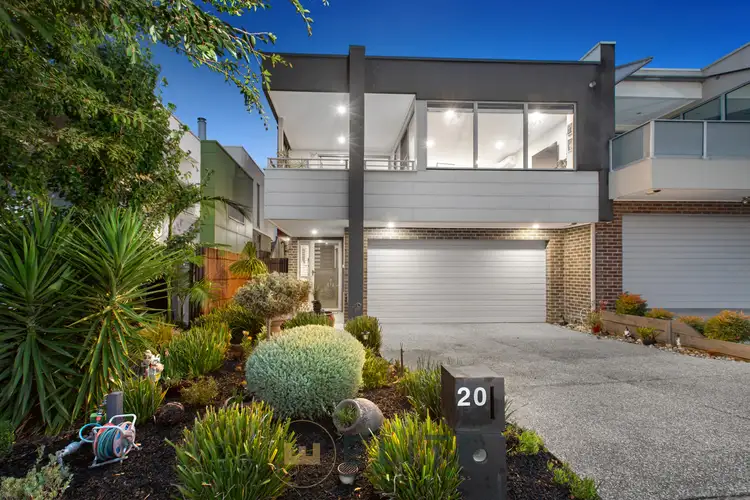
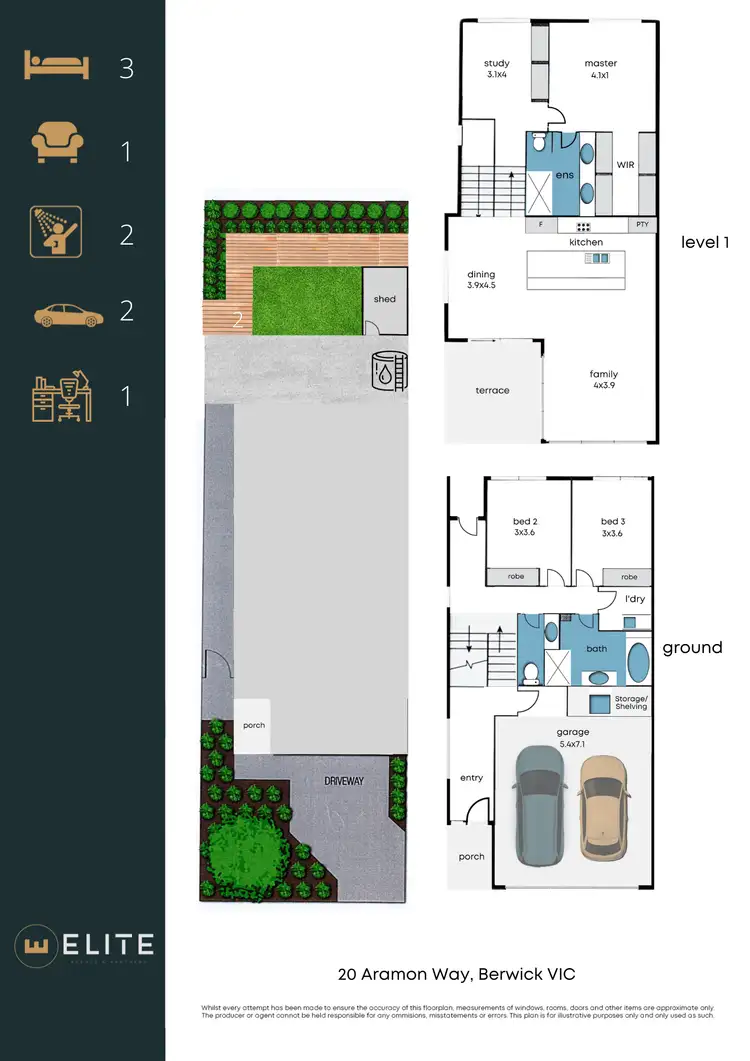
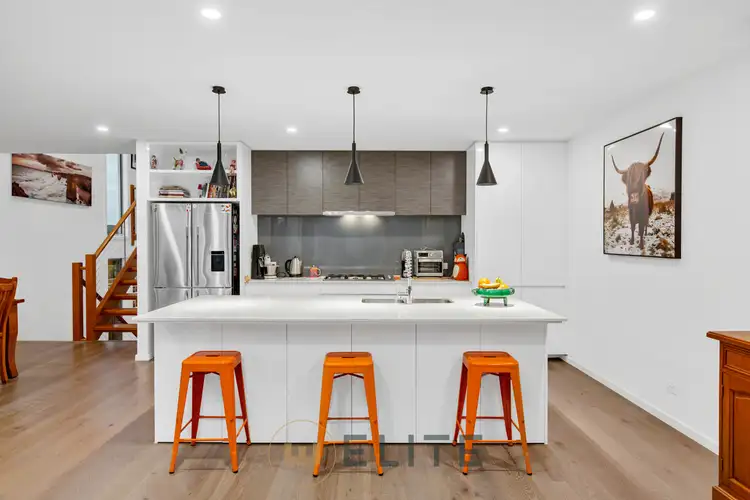
+10
Sold
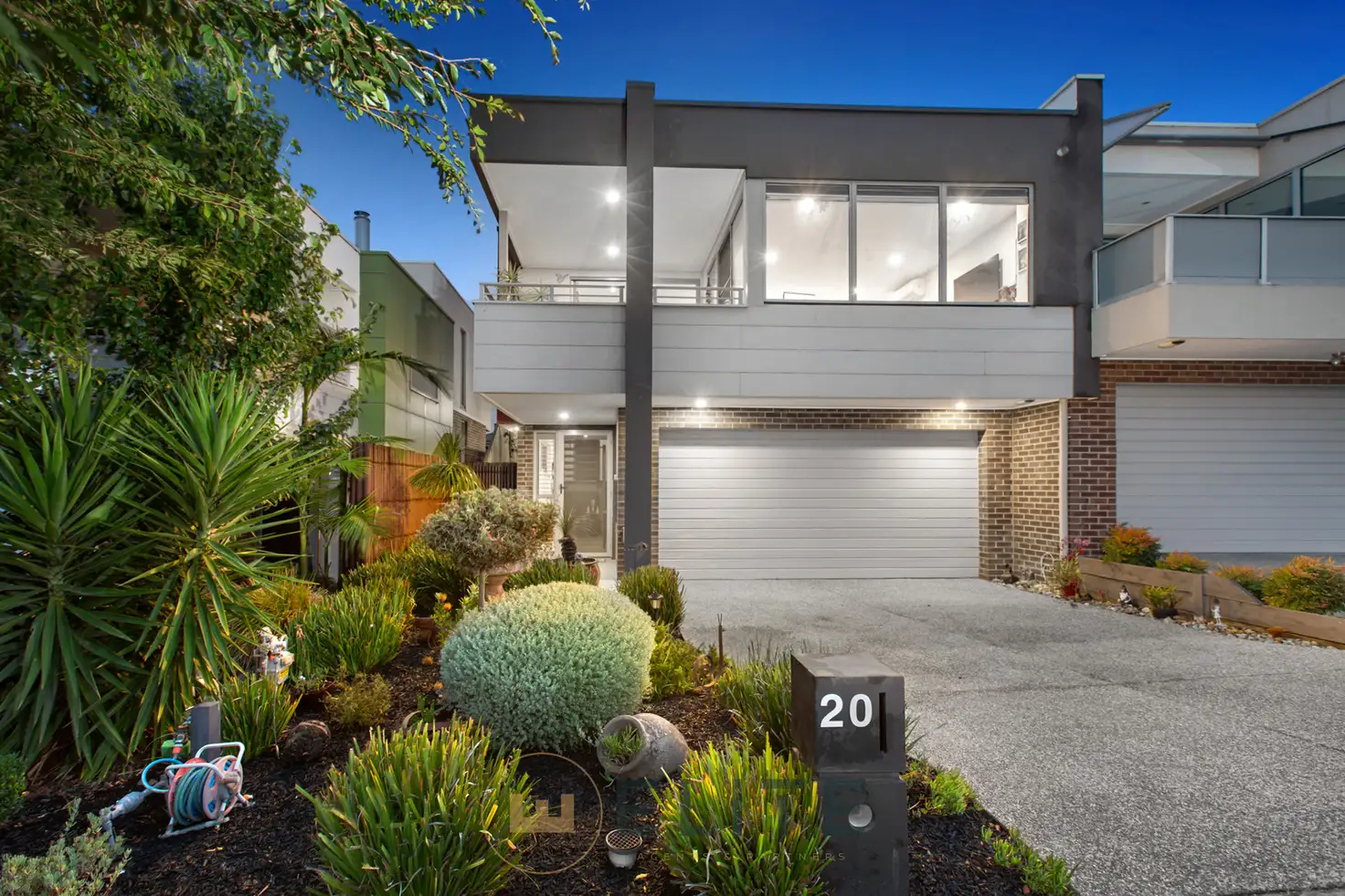


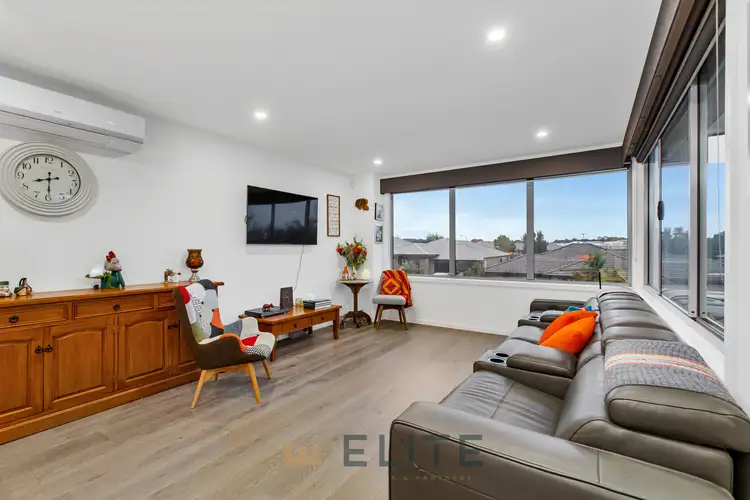
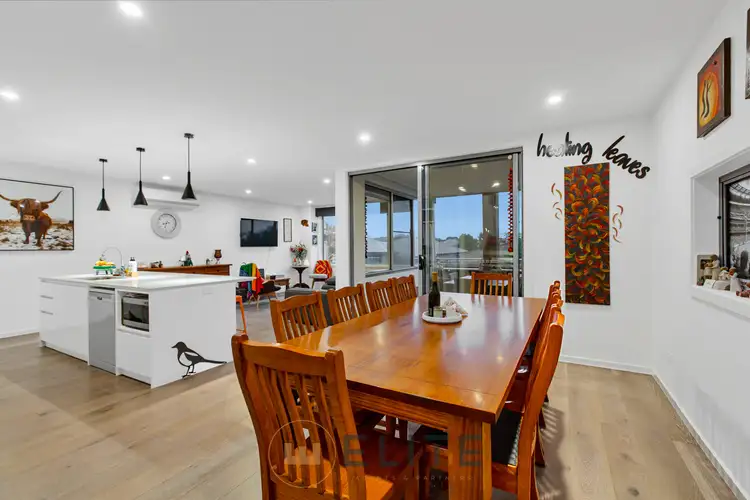
+8
Sold
20 Aramon Way, Berwick VIC 3806
Copy address
$780,000
- 3Bed
- 2Bath
- 2 Car
- 288m²
House Sold on Mon 12 Feb, 2024
What's around Aramon Way
House description
“LIGHT-FILLED LIVING IN PRIZED LOCALE.”
Property features
Other features
0Land details
Area: 288m²
Interactive media & resources
What's around Aramon Way
 View more
View more View more
View more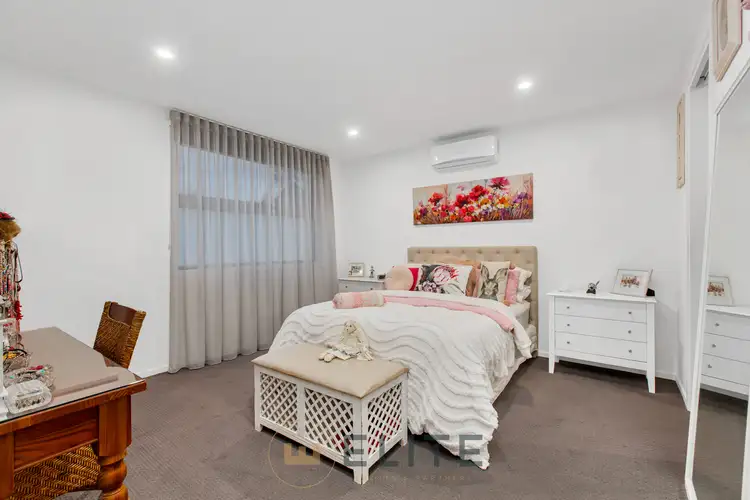 View more
View more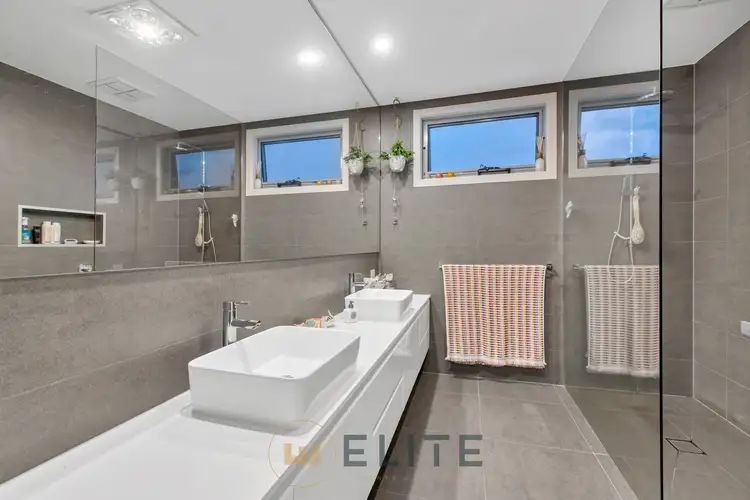 View more
View moreContact the real estate agent

Eddie Atahi
Elite Agents & Partners
5(1 Reviews)
Send an enquiry
This property has been sold
But you can still contact the agent20 Aramon Way, Berwick VIC 3806
Nearby schools in and around Berwick, VIC
Top reviews by locals of Berwick, VIC 3806
Discover what it's like to live in Berwick before you inspect or move.
Discussions in Berwick, VIC
Wondering what the latest hot topics are in Berwick, Victoria?
Similar Houses for sale in Berwick, VIC 3806
Properties for sale in nearby suburbs
Report Listing
