$610,000
4 Bed • 2 Bath • 2 Car • 856m²
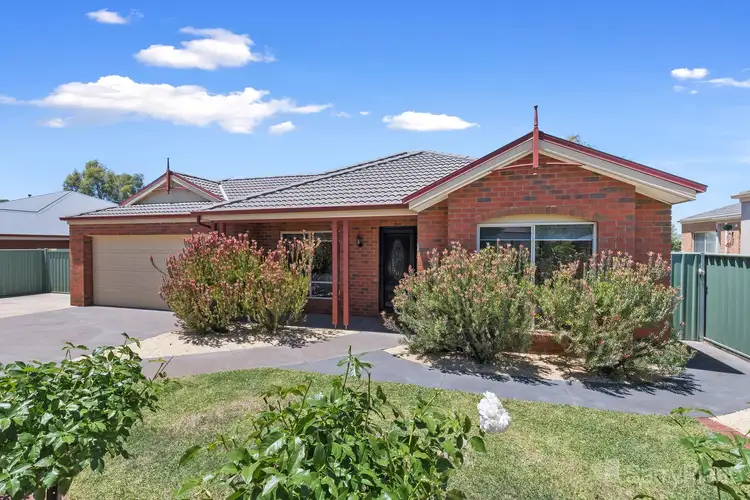


+15
Sold
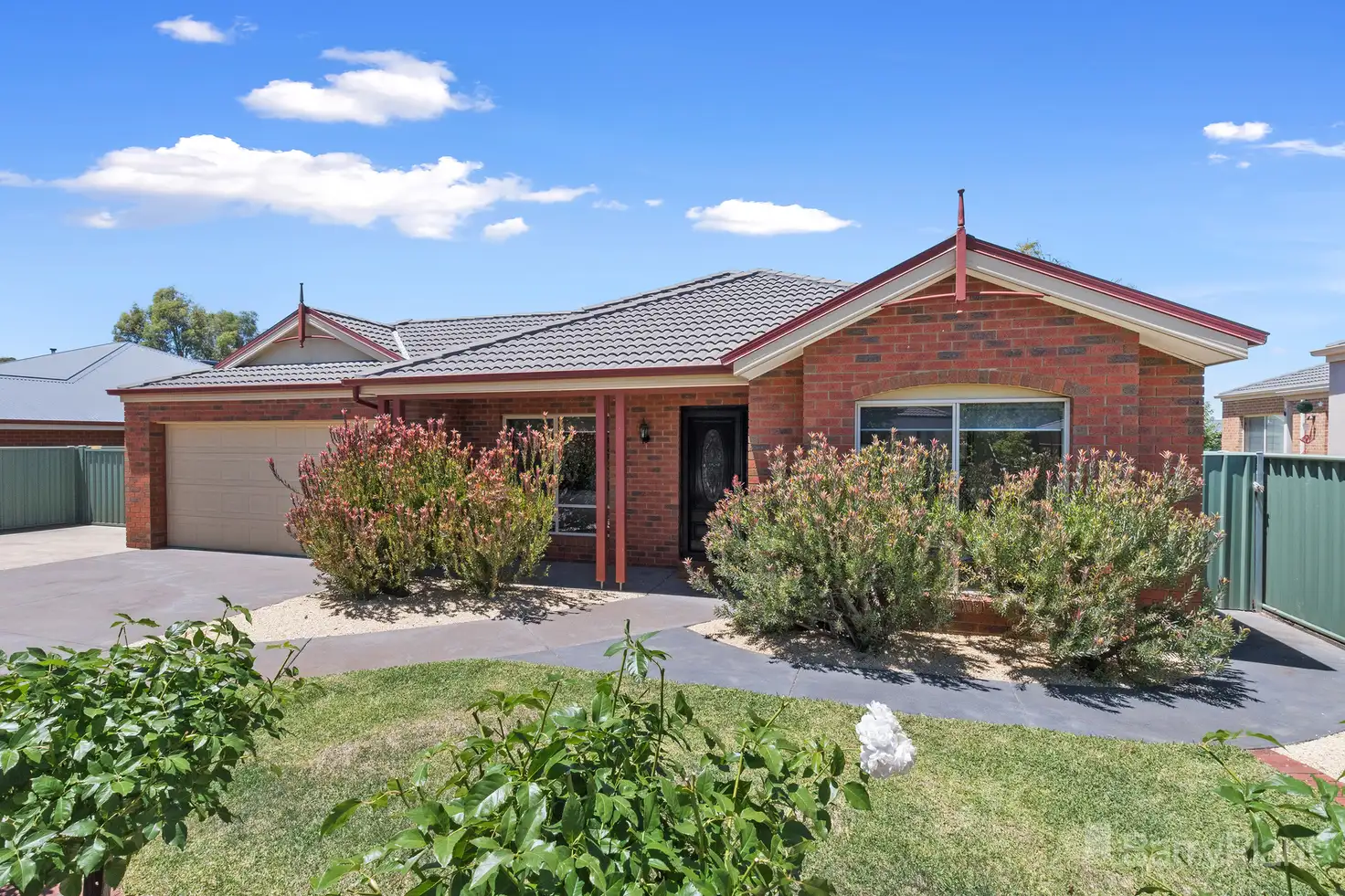


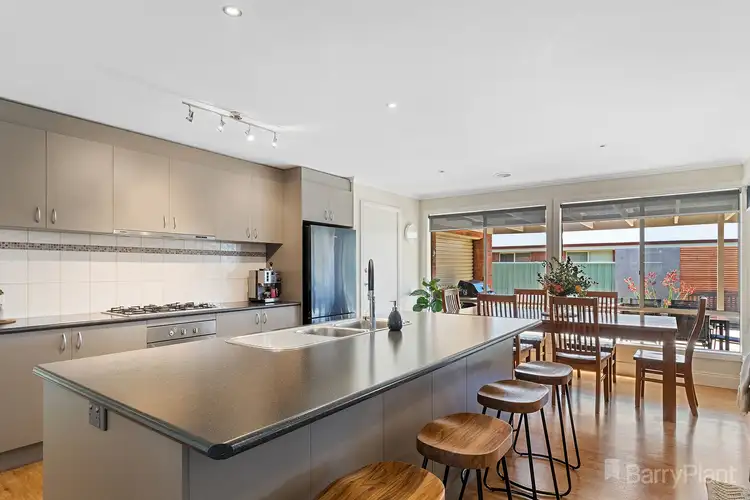
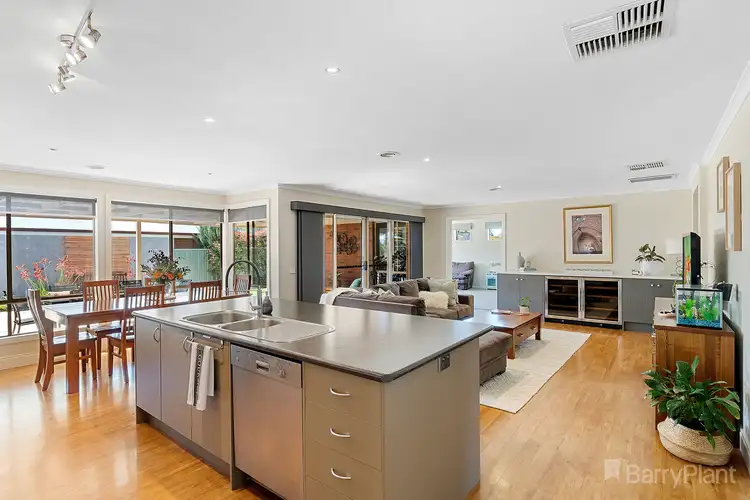
+13
Sold
20 Athena Way, Strathfieldsaye VIC 3551
Copy address
$610,000
- 4Bed
- 2Bath
- 2 Car
- 856m²
House Sold on Tue 12 Jan, 2021
What's around Athena Way
House description
“Strathfieldsaye Style and Serenity.”
Property features
Land details
Area: 856m²
Interactive media & resources
What's around Athena Way
 View more
View more View more
View more View more
View more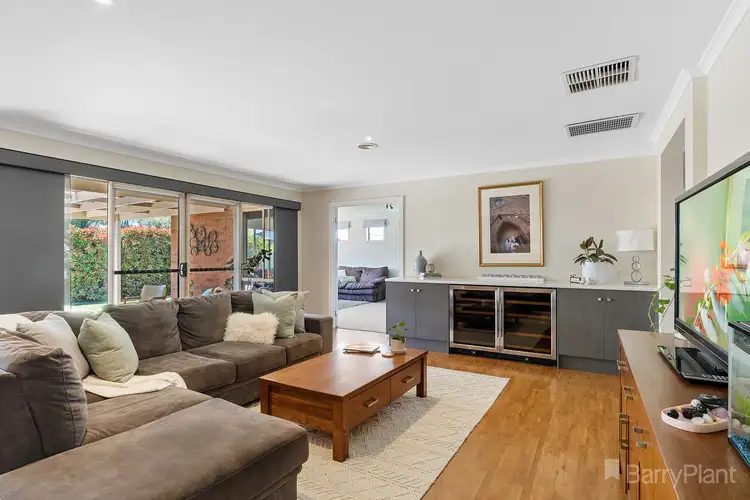 View more
View moreContact the real estate agent

Reecy Owins
Barry Plant Bendigo
0Not yet rated
Send an enquiry
This property has been sold
But you can still contact the agent20 Athena Way, Strathfieldsaye VIC 3551
Nearby schools in and around Strathfieldsaye, VIC
Top reviews by locals of Strathfieldsaye, VIC 3551
Discover what it's like to live in Strathfieldsaye before you inspect or move.
Discussions in Strathfieldsaye, VIC
Wondering what the latest hot topics are in Strathfieldsaye, Victoria?
Similar Houses for sale in Strathfieldsaye, VIC 3551
Properties for sale in nearby suburbs
Report Listing
