If you are looking for a property with a wow factor, expanding over three levels of some three hundred and twenty-two square meters of internal living, well here is your chance in this custom-design family built home.
From the moment you enter this house, you will be impressed with the entrance-wide hallway and its timeless design, this large family home is perfect for the way we love to live today. Combining every little convenience and accommodating comfort for the entire family with its multiple living areas, including an alfresco, theatre room, wine cellar and a compact courtyard to entertain your guests.
The kitchen is at the heart of the home, a workspace where you will always be part of the fun, complete with quality stainless steel appliances, dishwasher, and Rangehoodand finished with an island waterfall side, Caesar stone splashback, large butler's pantry and plenty of storage space.
The kitchen overlooks the open-plan living area. This leads directly to the dining room and undercover alfresco entertaining space which has provisions for an outdoor kitchen. This is where you will spend most of your summer entertaining family and friends in this compact and low maintenance courtyard. The home is shown off with high ceilings, Italian porcelain tiling, solid timber flooring, a private balcony with French doors and four very generous bedrooms.
The master bedroom has a walk-in robe and ensuite boasting a glamorous shower with a 'His & Her' vanity, toilet, and quality benchtops. This bedroom is fit for a King and Queen bed and has its own separate walk-in robe wing for privacy away from the kids. On the western part of the upstairs, you will notice Bedrooms two, three & four that are equipped with high-end floor-to-ceiling robes.
The highlight of the house is the downstairs with provisons for a theatre room and wine cellar which is sure to impress the modern day family. This area adds a third dimension to its already impressive footprint. The ground floor also features a home office (furniture not Included), offering versatility for those seeking a fifth bedroom or a dedicated workspace.
It's a place where you'll create cherished memories and proudly call your own - a true testament to refined living. The location is ideal, being close to the city of Adelaide, excellent public and private schools & shopping precincts. So register your interest as this is a rare find in Tranmere.
On behalf of Huhme, we try our absolute best to obtain the correct information for this advertisement. The accuracy of this information cannot be guaranteed, and all interested parties should view the property and seek independent advice.
RLA250254
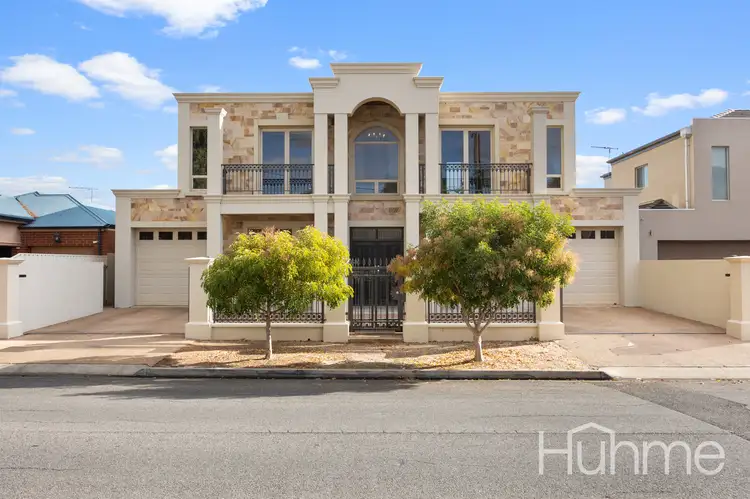
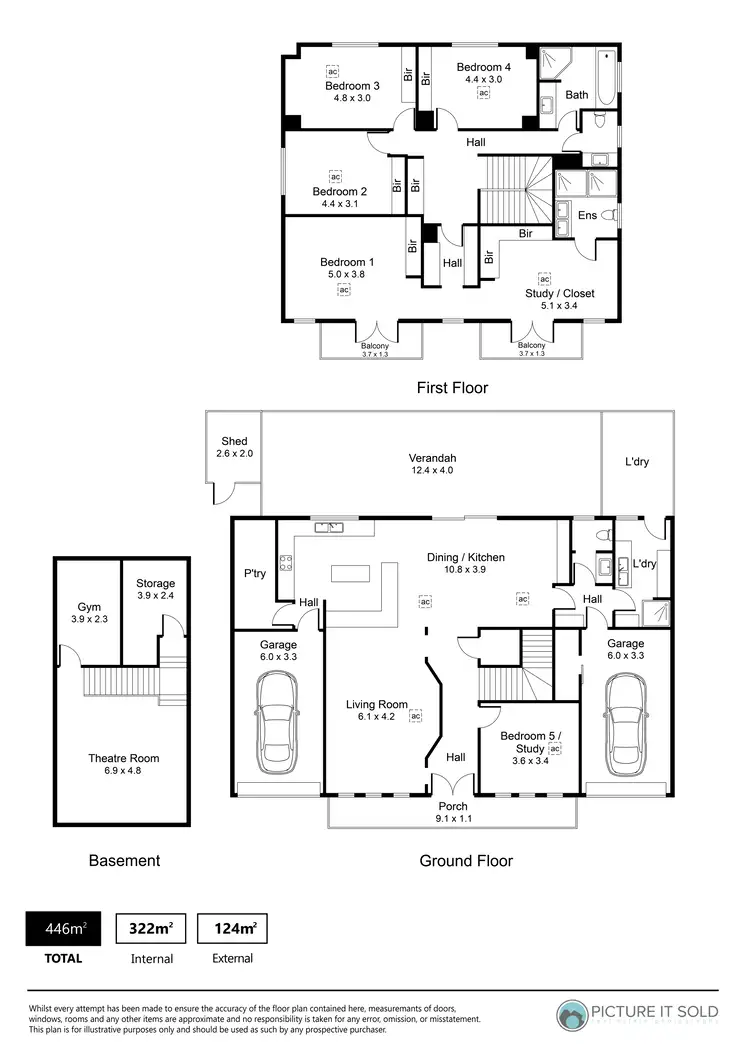
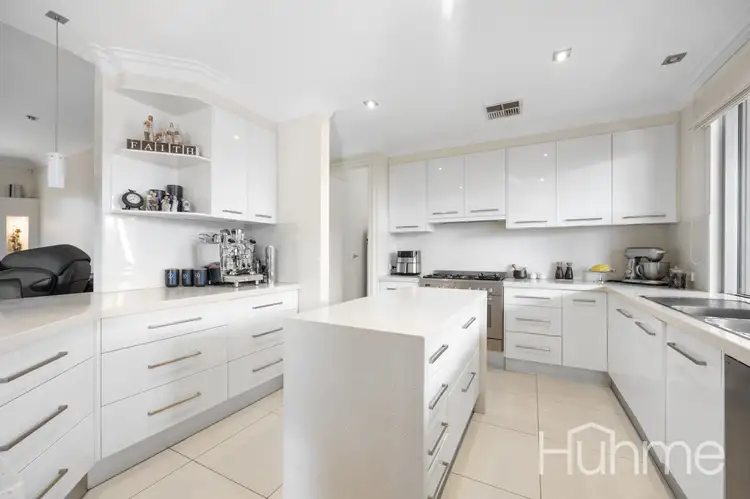
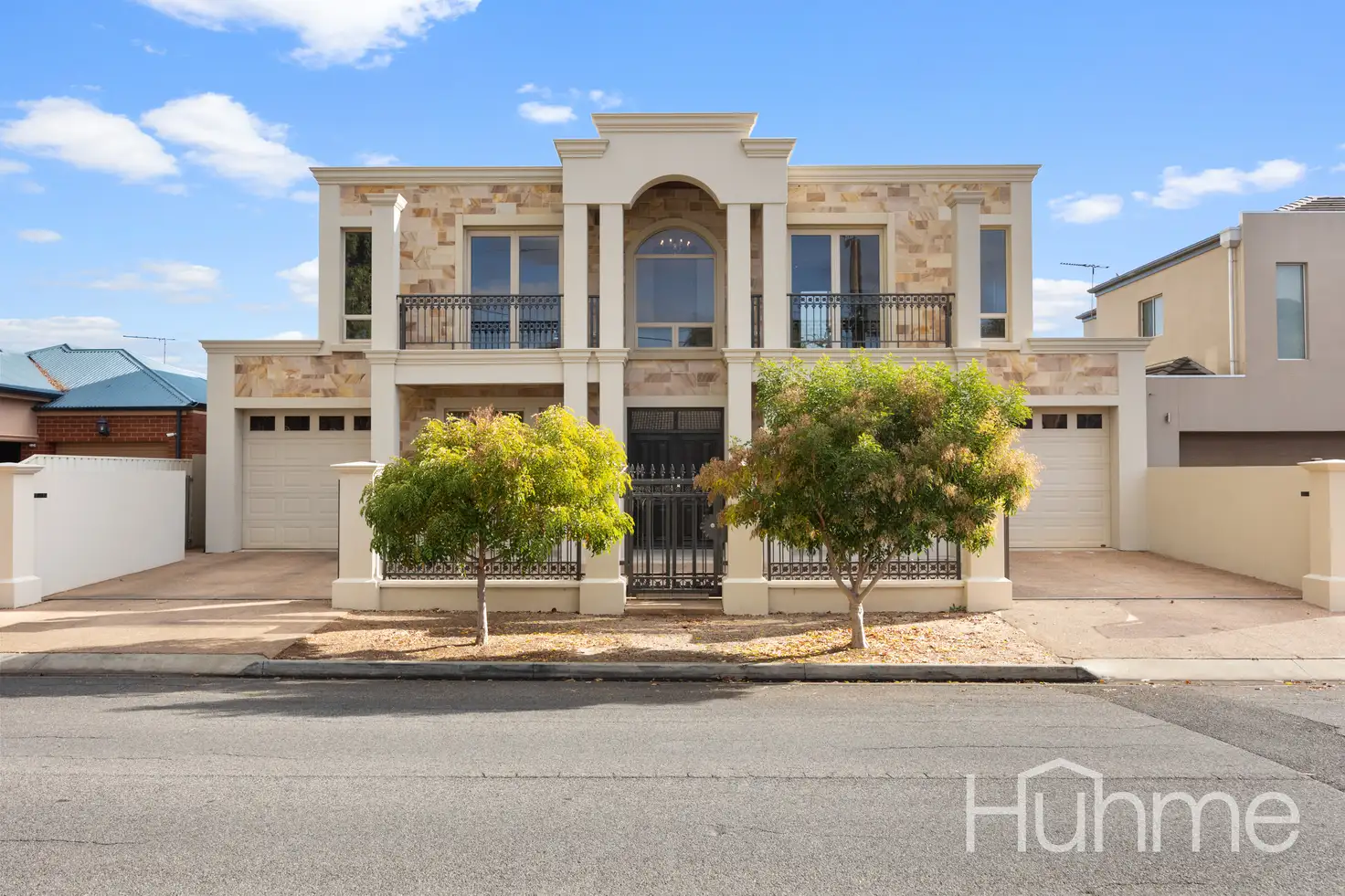


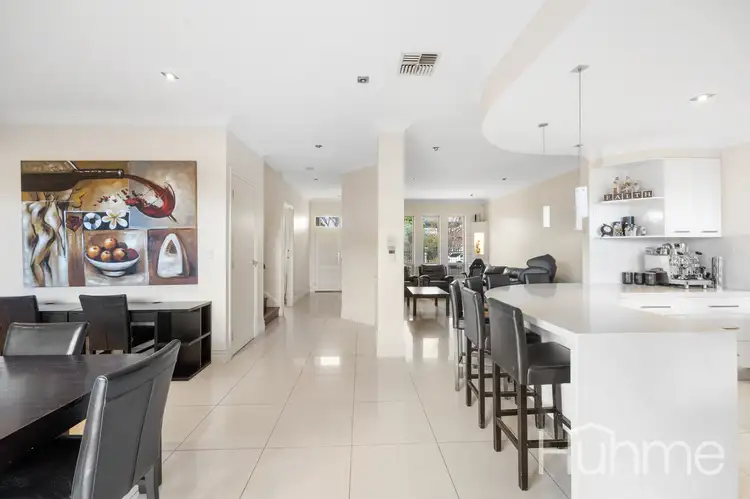
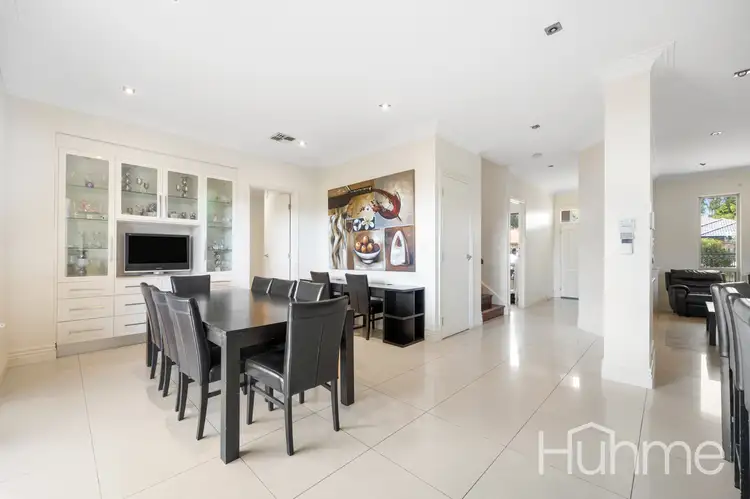
 View more
View more View more
View more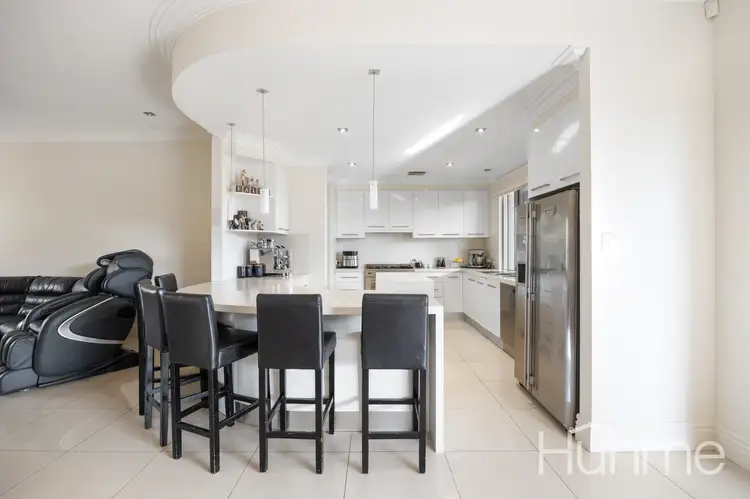 View more
View more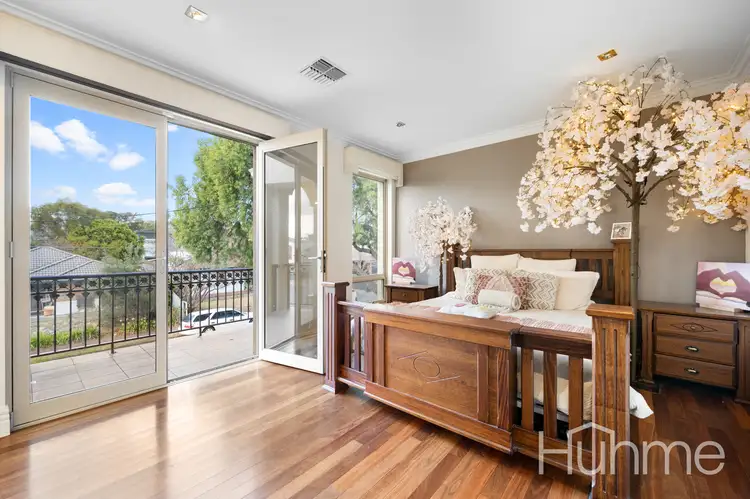 View more
View more
