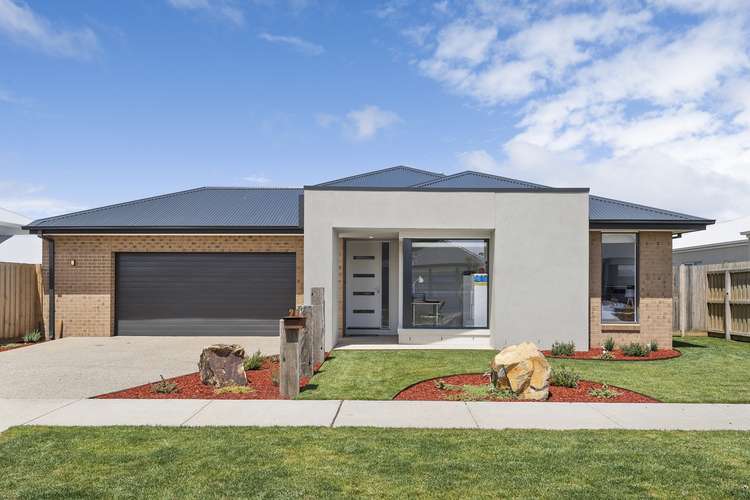$1,150,000
4 Bed • 2 Bath • 3 Car • 629m²
New








20 Awaroa Street, Ocean Grove VIC 3226
$1,150,000
Home loan calculator
The monthly estimated repayment is calculated based on:
Listed display price: the price that the agent(s) want displayed on their listed property. If a range, the lowest value will be ultised
Suburb median listed price: the middle value of listed prices for all listings currently for sale in that same suburb
National median listed price: the middle value of listed prices for all listings currently for sale nationally
Note: The median price is just a guide and may not reflect the value of this property.
What's around Awaroa Street
House description
“Relaxed Coastal Living & Abundant Accommodation”
This recently constructed home has been meticulously maintained, offering a sense of 'brand-new' for its future owner. The versatile floorplan features an abundance of accommodation, zoned living, and well-proportioned spaces, making it the ideal property for entertaining family and friends.
Thoughtfully positioned at the entrance, a light-filled office provides a wonderful space to work or study from home. Featuring floor-to-ceiling windows which command natural sunlight, it is an inspiring workspace that seamlessly connects with the outdoors.
The master bedroom is separate from the rest of the sleeping quarters, adding a sense of privacy and seclusion. Featuring a walk-in-robe and ensuite, it effortlessly blends style with practicality. Three additional bedrooms with built-in-robes are located in the rear wing of the home, serviced by a central bathroom and separate WC.
The open kitchen, dining and living area is the true heart of this home. The well-appointed kitchen features a waterfall Caesarstone benchtop, integrated SMEG appliances, and a generous walk-in pantry.
With three living spaces—a rarity in itself—the central living/kitchen/dining area is complemented by a rear family room and a separate theatre room. Versatility is paramount and the choice can be yours to entertain or relax.
Outside, you will find an undercover entertaining area, a well-considered attribute for year-round alfresco dining. Invite friends and family for a BBQ or unwind on a lounge in the sun – this immaculate property offers a relaxed coastal lifestyle.
Low maintenance gardens surround the home, complete with an outdoor storage shed and veggie garden. The garage has ample room for two vehicles, whilst a roller door leads through to a third space, perfect for a trailer, camper, or boat.
Located in an established community on the Bellarine Peninsula, this home is ideal for those looking for a spacious permanent residence, low-maintenance coastal escape, or attractive investment property. Several highly regarded schools, three shopping precincts and the Ocean Grove Surf Beach are only minutes from your door, whilst an easy 25-minute drive will take you to Geelong CBD.
Property features
Broadband
Built-in Robes
Deck
Dishwasher
Ducted Heating
Ensuites: 1
Floorboards
Fully Fenced
Gas Heating
Living Areas: 3
Outdoor Entertaining
Remote Garage
Study
Toilets: 3
Water Tank
Land details
Documents
Property video
Can't inspect the property in person? See what's inside in the video tour.
What's around Awaroa Street
Inspection times
 View more
View more View more
View more View more
View more View more
View more