This split-level family home gives you room to live large, with fresh timber-plank flooring, crisp decor, and three separate living areas that easily absorb the day-to-day rhythm of a growing household. The heart of the home is the kitchen with great storage, a wall oven, and clear sightlines across the dining and family zones, making it an easy gathering point.
Upstairs, the parents' retreat feels like its own hideaway with a renovated ensuite, split system a/c and a balcony capturing tree-filtered water views. Another ensuite-equipped bedroom and a study downstairs adds versatility, while ducted air, a winter fire, and plantation shutters dial up the comfort. Out back, the huge covered entertaining area steps onto level lawn and the pool, all framed by the peaceful Warabrook wetlands meaning your rear neighbour is nothing but greenery and birdsong.
Set on an 841.3sqm block and offering genuine scale, a quiet setting, and everyday convenience with Woolies, the station, Uni, buses, Mater Hospital and Mayfield's cafés all close by, this 5-bedroom, 3-bathroom home delivers strong value for families wanting space and lifestyle in equal measure.
- Split level brick and tile home on 841.3sqm block adjoining Warabrook wetlands
- Stretch out in the lounge on entry, open plan family/dining room or sitting room at rear
- Kitchen with wall oven, plenty of storage
- Ducted a/c, 2 x split systems and winter fire provide year round comfort
- Five bedrooms plus study, two with renovated ensuite bathrooms
- Internally accessed double garage
- Huge covered alfresco offers over 35sqm of entertaining space, in-ground pool
- 22 roooftop solar panels
- Warabrook Shopping Centre – 1.1km, Making Waves Childcare Centre – 1.8km
- Mayfield West Public School – 2.6km, Callaghan College Waratah – 4.6km, Callaghan College, Jesmond – 6.2km, Corpus Christi – 3.6km, St Philip's Christian College – 4.1km
- Newcastle Interchange – 10km, Bar Beach – 10.2km
* This information, including but not limited to photographs (which may show boundaries), copywriting, floorplans, and site plans, has been prepared solely for the purpose of marketing this property. While all care has been taken to ensure accuracy, we do not accept any responsibility for errors, omissions, or inaccuracies. We strongly recommend that all interested parties make their own enquiries and seek independent advice, including speaking with their conveyancer regarding boundaries and, where appropriate, obtaining a surveyor's report, to verify the information provided.*
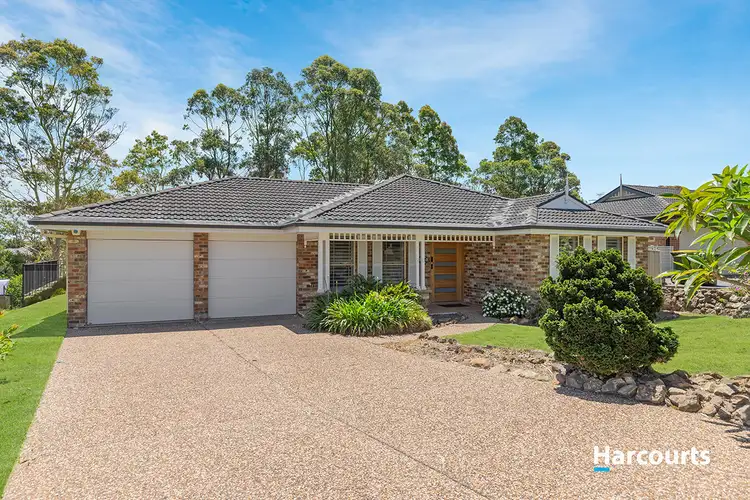
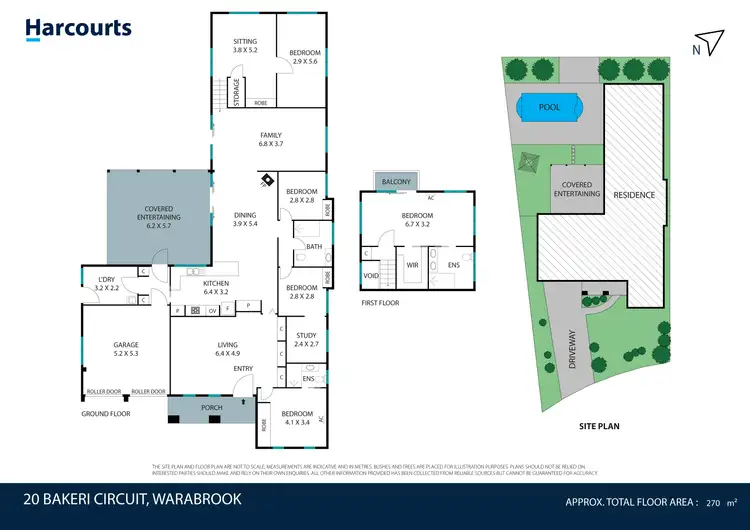
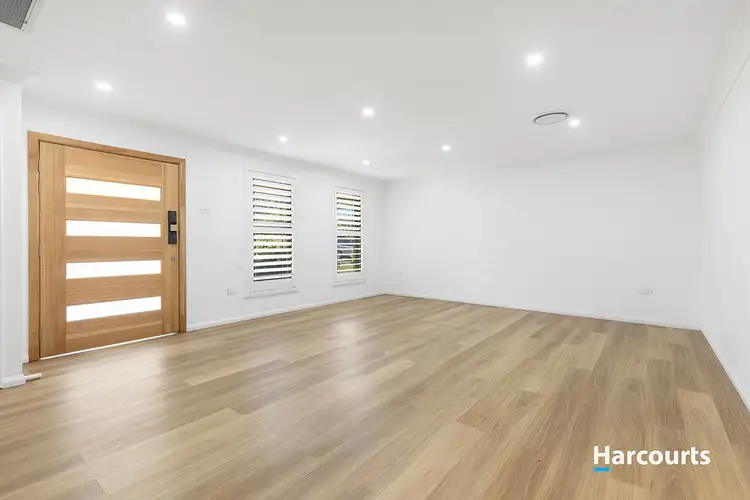



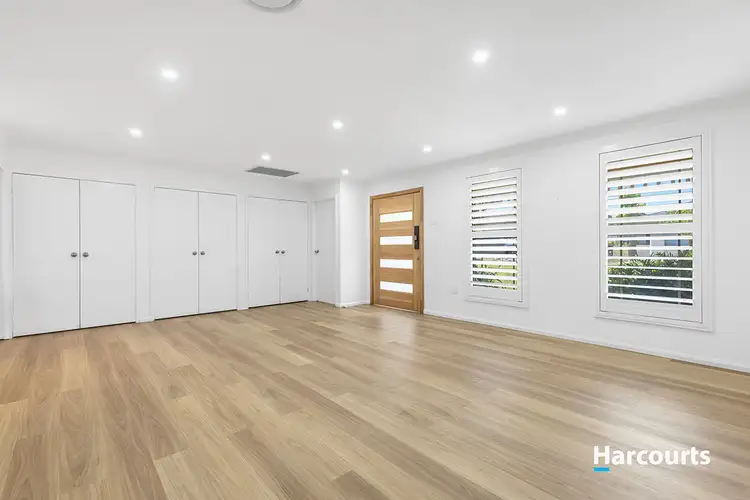

 View more
View more View more
View more View more
View more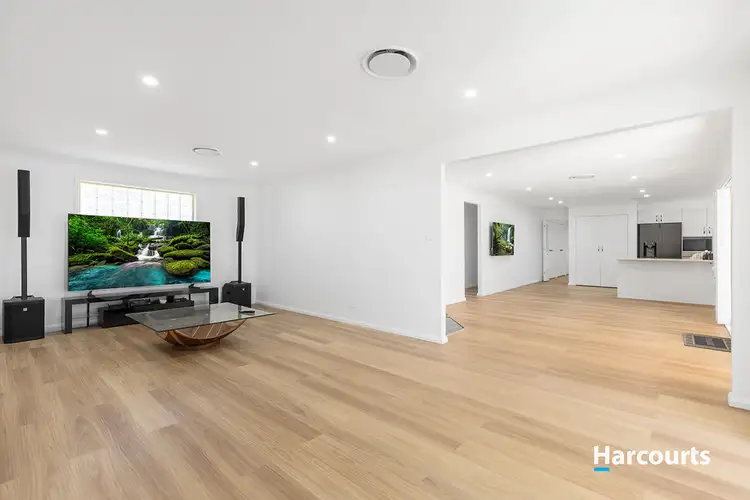 View more
View more
