'Bayvista' stands as an unparalleled residential masterpiece nestled on a secluded and expansive 5375m2 parcel of parklike land, boasting breathtaking vistas from every point.
Lush greenery and meticulously tended gardens grace the pathway leading to the elegant triple-storey double-brick home, enhancing its enchanting allure and offering serene sea views. Inside, lofty ceilings adorned with premium Tasmanian timbers and lead-light glass imbue each room, including the balconies, with an ambiance of tranquillity and sophistication.
The well-appointed Blackwood timber kitchen exudes both practicality and spaciousness, while the sun-kissed living areas radiate with warmth and coziness - further enhanced by ducted air-conditioning, open fireplace, and nice high racked ceilings. The lower level, boasting a separate entrance, offers the flexibility of total self-containment as an open bedsit. Whilst there is a master retreat on the top level that takes in those views over bass strait and luxuries like walk in robe, ensuite, office and sitting area - plus a second bedroom perfect for a baby nursery. There are a total of four bedrooms, all with walk-in robes and the master with an ensuite, ensure ample comfort and privacy.
Quality, big proportions and meticulous planning along with exquisite craftsmanship in every facet of this distinguished property is showcased throughout. There is excellent space both inside and out. Offering an array of choice:
- Great location close to hospitals, schools & CBD
- Secluded and very sought after
- Exquisite craftsmanship throughout
- Well appointed Blackwood kitchen
- 4 bedrooms all with built-in-robes bathrooms on all levels
- Self contained bedsit on the bottom level with separate access
- Ducted heating and cooling system, fire place and vacuum system
- Abundance of undercover and secure parking, so much space!
- Seperate 4 bay brick shed, garage and carport attached to the home
In addition to the attached double garage, an impressive 4-bay double-brick garage equipped with 3-phase power, alongside a 4-bay carport, provides ample space for vehicles and storage.
This is a rare opportunity to acquire a meticulously crafted property, meticulously maintained by its current owners, and poised to be cherished by the next.
Please call Matt or Gareth to arrange an inspection and seize this grand opportunity.
Building Size: 348m2 (approx.)
Land Size: 5375m2 (approx.)
Beds: 4
Baths: 3
Garage Spaces: 10
One Agency Burnie has no reason to doubt the accuracy of the information in this document which has been sourced from means which are considered reliable, however we cannot guarantee accuracy. Prospective purchasers are advised to carry out their own investigations.
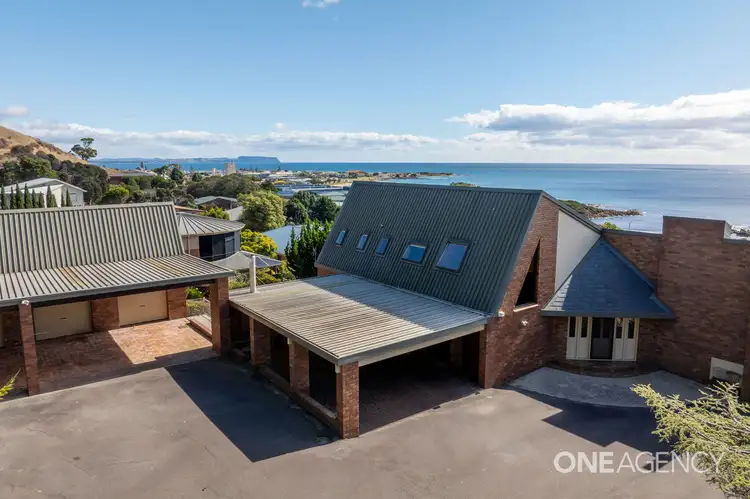
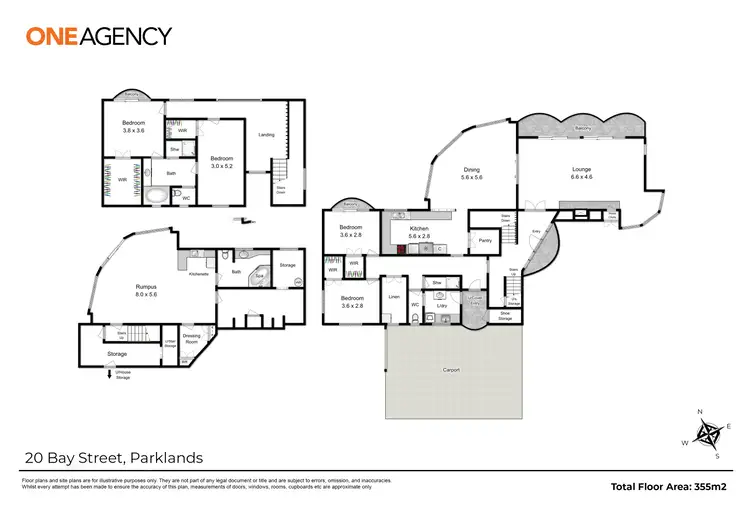
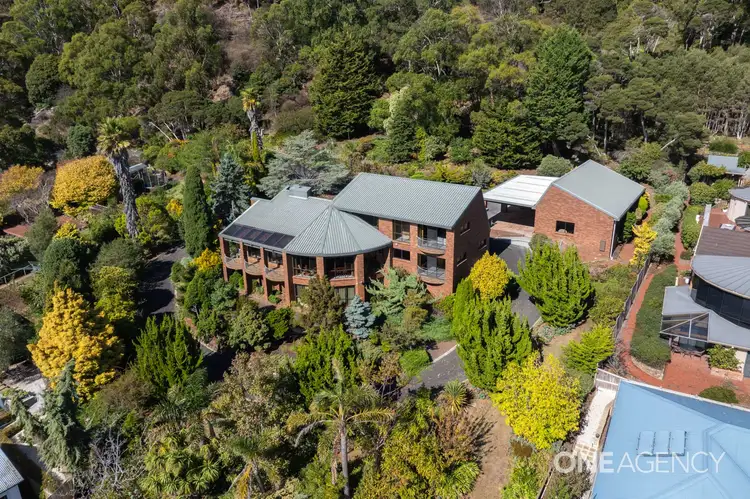
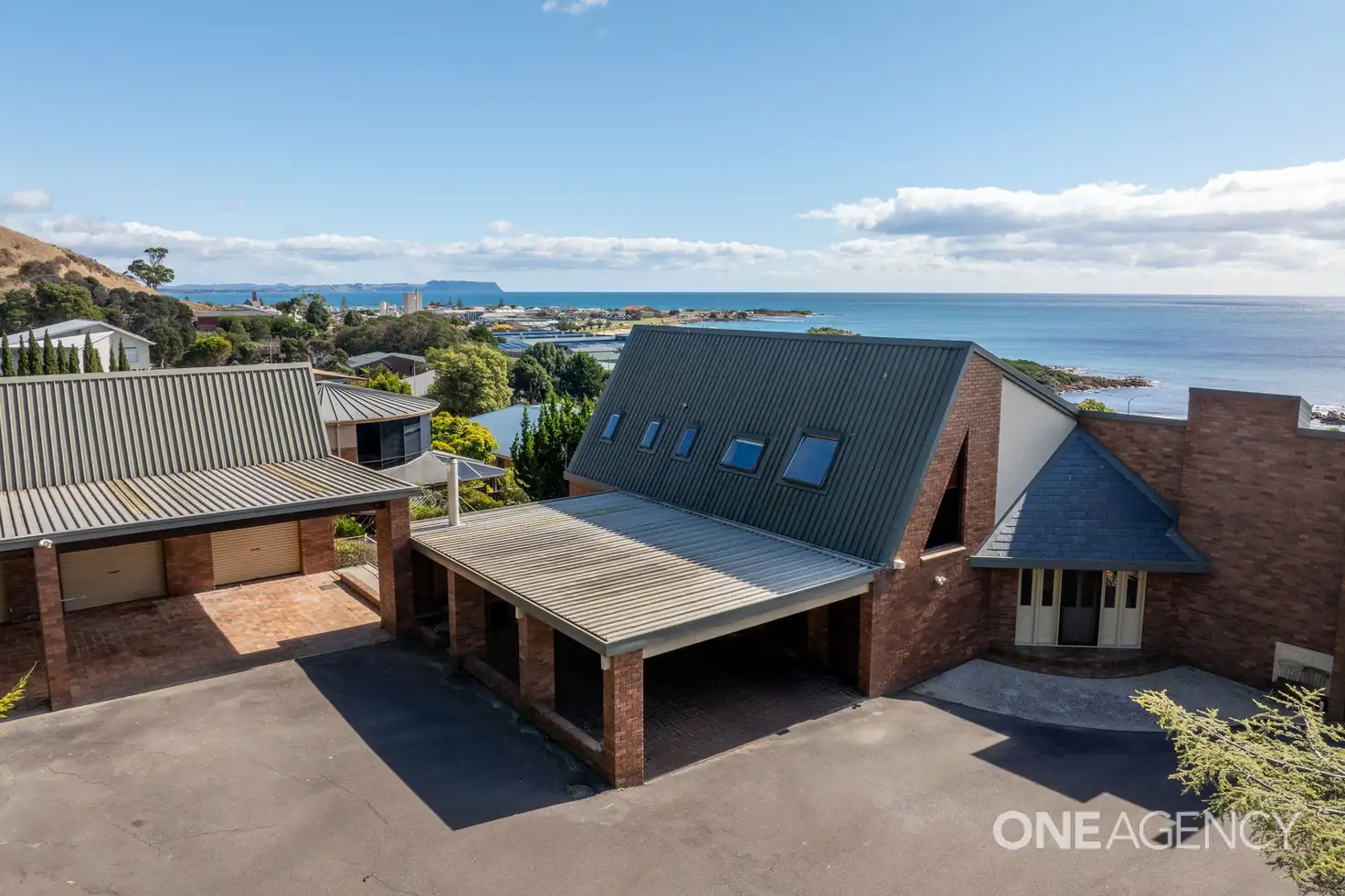


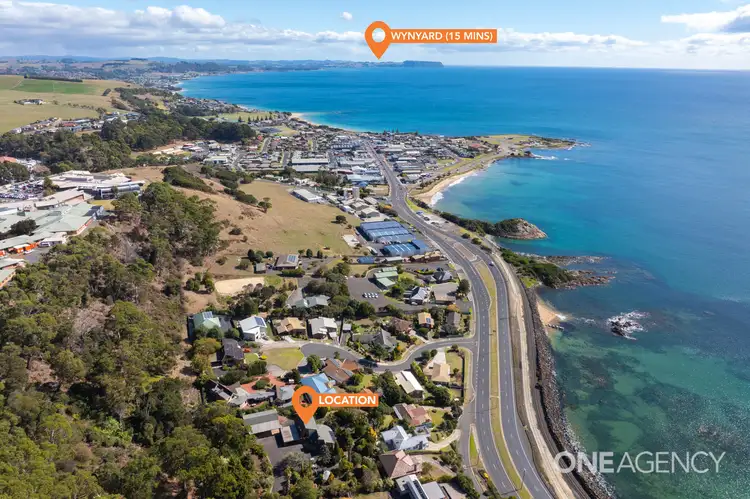
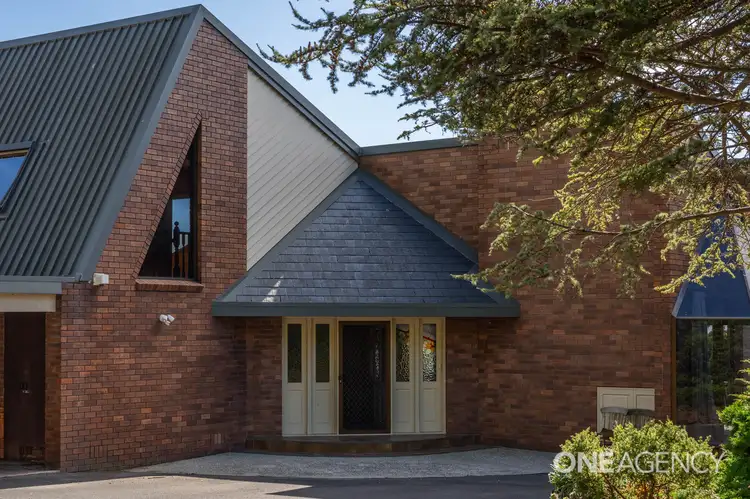
 View more
View more View more
View more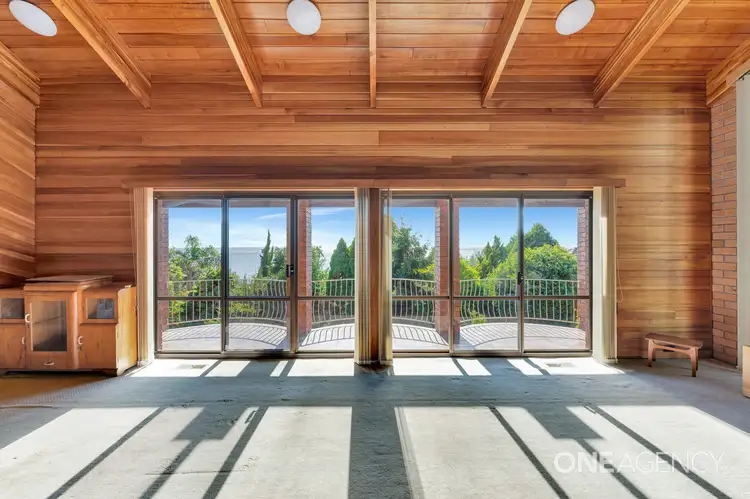 View more
View more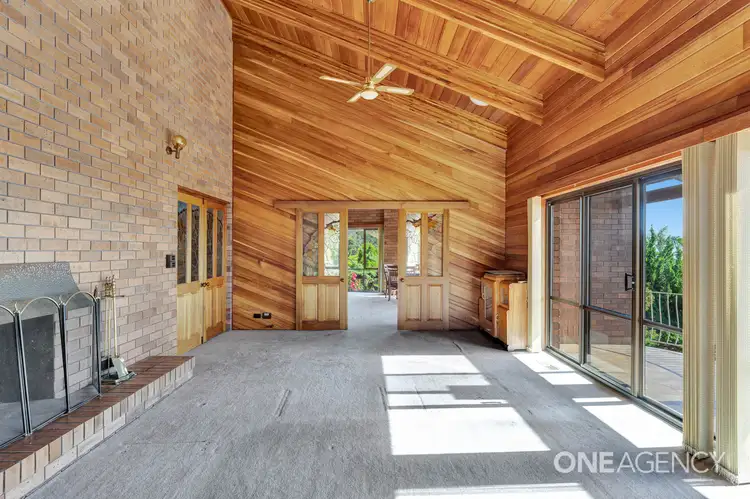 View more
View more
