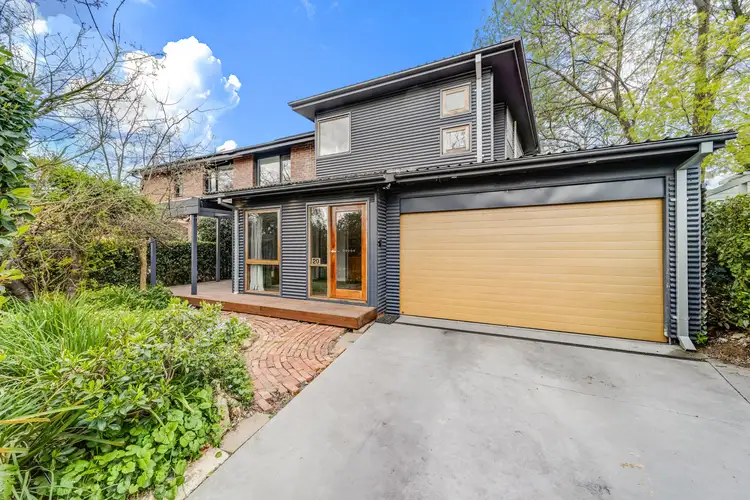This whisper quiet street meets number 20 with trees all around, a lush garden obscuring the home's entrance. Entering through the front door into the sitting room, the original brickwork offers warmth to this space. The kitchen and meals area lies beyond, enjoying a gorgeous view of the back garden and access to the carport. Updated floors run through to the open plan dining and lounge, awash with natural light from cedar bifold doors at each end of this welcoming space.
*** Please go to https://raywhitecanberra.com.au/watch-our-auctions-live to watch the auction ***
In accordance with ACT Government health guidelines, one on one inspections for residential property are permitted. To book your private appointment, click "book inspection" and follow the prompts.
Heading upstairs, the staircase breaks in two directions. On one side lies the original bedroom wing, while on the other is the fourth bedroom extension. This space captures the imagination; the raked ceiling draws the eye upward, with more natural light pouring in through a triangular window, grabbing views of the treetops. A split system air conditioner keeps this space comfortable through all seasons. Tucked behind a corner sits the study with yet more windows, an inspirational home office space. Finally, the private balcony welcomes you outdoors to enjoy the view. The original bedrooms each enjoy their own unique aspect, with double glazing tastefully fitted within the original 1950s window frames. The updated bathroom is simple and functional, complemented by the second toilet downstairs through the refreshed laundry.
The back garden meets the house with a gorgeous entertaining area in between, with a paved area of original Canberra red brick pavers. The single garage offers one of three secure parking spaces, recently supplanted by the new double carport extension with motorised roller door. To the rear of the garage sits the workshop/shed, and beyond that the studio with its own deck. Whether used as a home business, guest accommodation or rumpus room, the insulated studio promises to be of great use to its next owner. This stunning garden is as pleasant as it is private; one of this home's finest attributes.
20 Bayley Street boasts terrific environmental credentials. The aforementioned double glazing makes this home easy to heat and cool, with energy expenses offset by the 5.9 kw solar energy system fitted in 2020.
Canberra's finest restaurants are but a short walk away at Griffith shops, not to mention Manuka and Kingston shopping centres, each within five minutes' drive. Residents of Narrabundah enjoy proximity to the city's finest schools, including Telopea Park School and Narrabundah College - Canberra's top performing public secondary school.
Summary of features:
• Quiet loop street, double storey residence with established gardens
• Sun-drenched sitting room opening onto the front deck
• Two entertaining decks off the living/dining areas, the rear deck leading to a paved area surrounded by garden
• Slow combustion fireplace in living area plus ducted gas heating
• New floor coverings in the living areas, kitchen and the three original bedrooms
• Beautiful fourth bedroom with private balcony, raked ceiling, split system A/C and study nook
• Timber staircase with under stair storage
• Updated upstairs bathroom; Updated laundry and toilet on the lower level
• Garden studio, ideal for guest accommodation, home business or retreat
• Double glazed windows throughout
• 5.9kw solar energy system with battery-ready inverter
• Generous secure off-street parking
• Secure access inside from double carport, motorised roller door
• Single garage with workshop/shed
• New concrete driveway (completed in 2018,) extending from the road, through the carport to the garage
• Living area: 157 m2
• EER: 4 stars
• Land size approx. 521 sq m








 View more
View more View more
View more View more
View more View more
View more
