$1,280,000
4 Bed • 2 Bath • 2 Car • 607m²
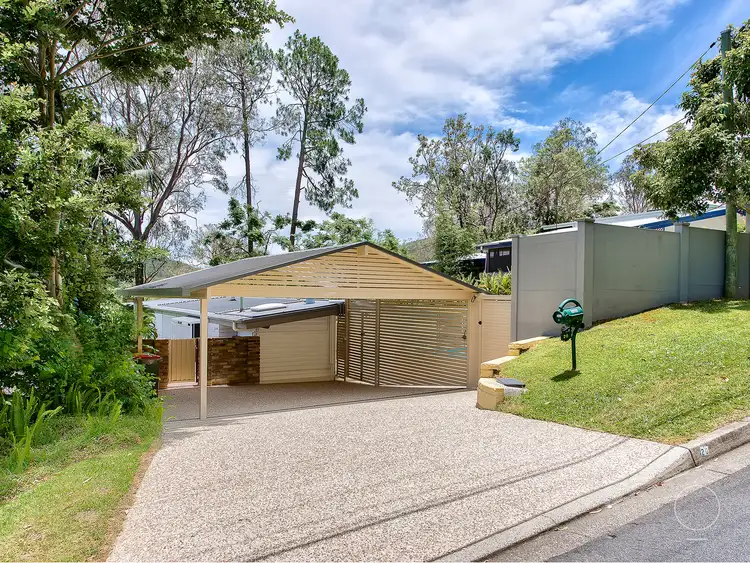

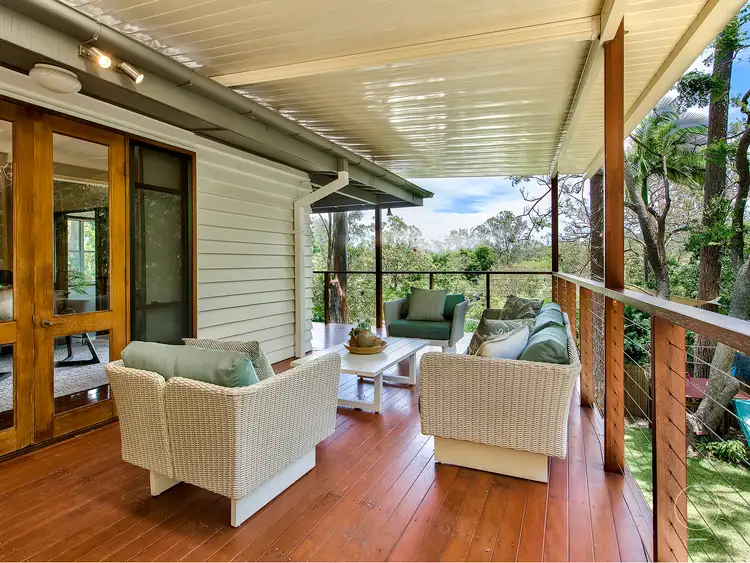
+18
Sold




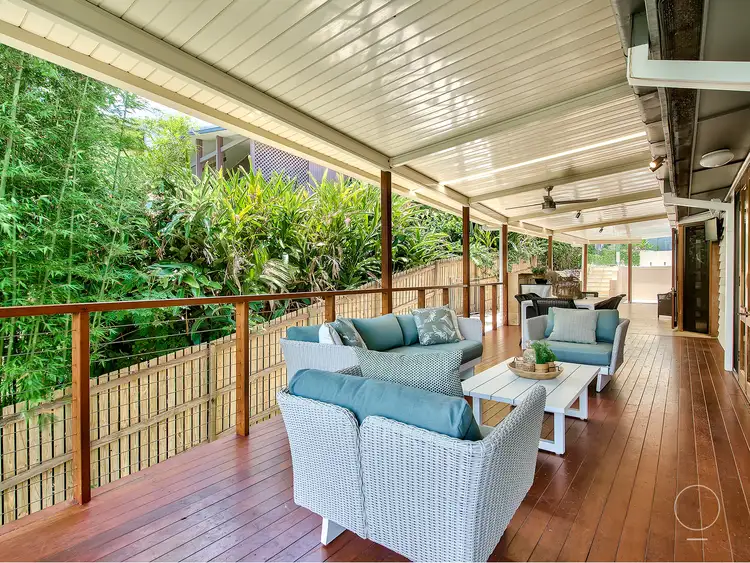
+16
Sold
20 Bellata Street, The Gap QLD 4061
Copy address
$1,280,000
- 4Bed
- 2Bath
- 2 Car
- 607m²
House Sold on Wed 30 Nov, 2022
What's around Bellata Street
House description
“FAMILY ENTERTAINER WITH GLORIOUS NORTHERLY ASPECT”
Property features
Land details
Area: 607m²
Interactive media & resources
What's around Bellata Street
 View more
View more View more
View more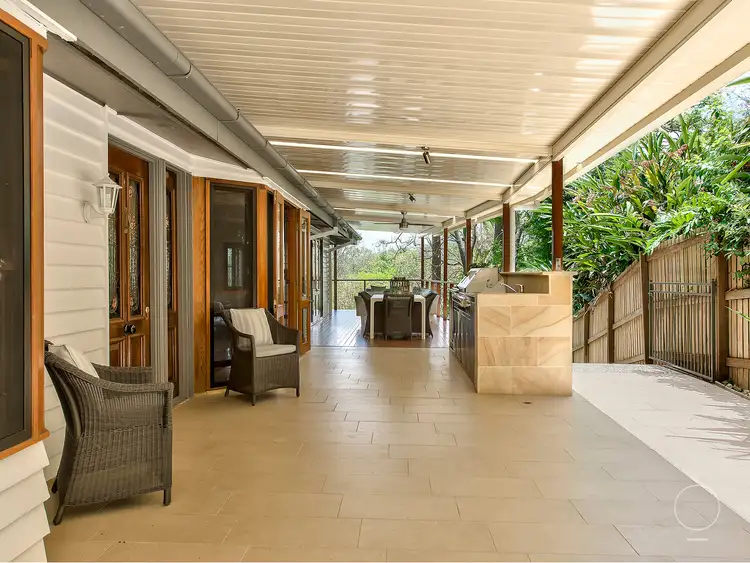 View more
View more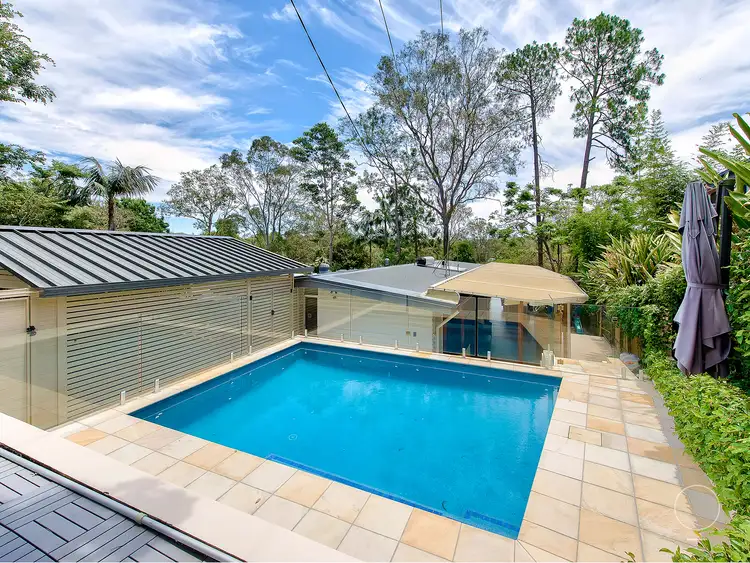 View more
View moreContact the real estate agent

Angela Mastrapostolos
Oikos Real Estate
0Not yet rated
Send an enquiry
This property has been sold
But you can still contact the agent20 Bellata Street, The Gap QLD 4061
Nearby schools in and around The Gap, QLD
Top reviews by locals of The Gap, QLD 4061
Discover what it's like to live in The Gap before you inspect or move.
Discussions in The Gap, QLD
Wondering what the latest hot topics are in The Gap, Queensland?
Similar Houses for sale in The Gap, QLD 4061
Properties for sale in nearby suburbs
Report Listing
