$685,000
5 Bed • 2 Bath • 2 Car • 626m²
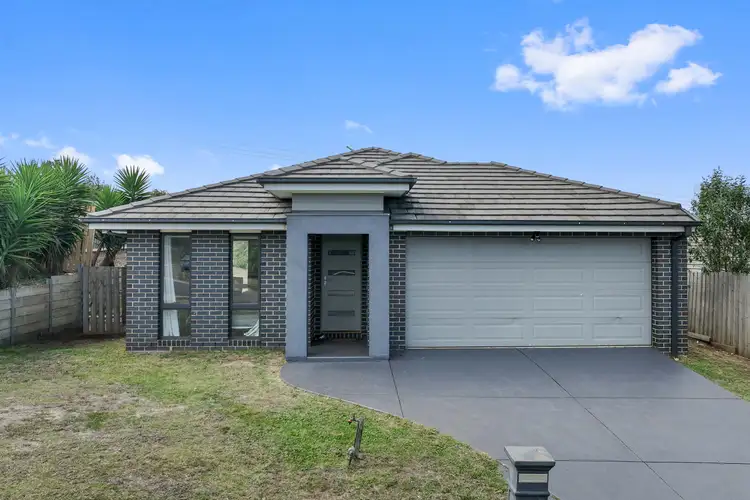
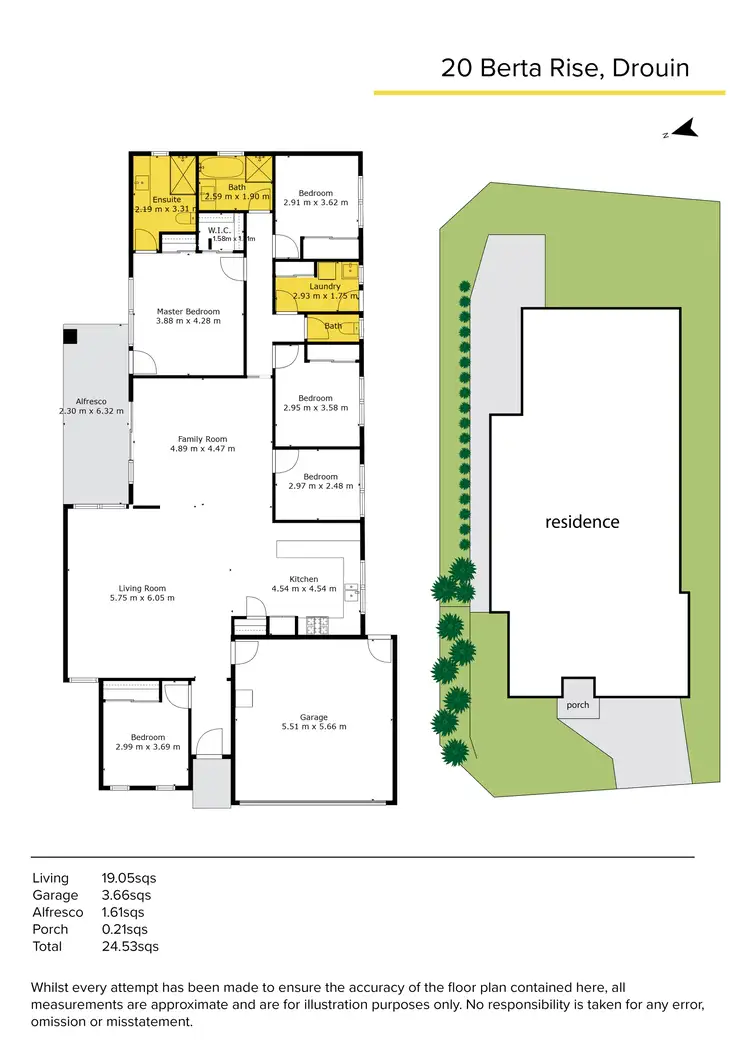
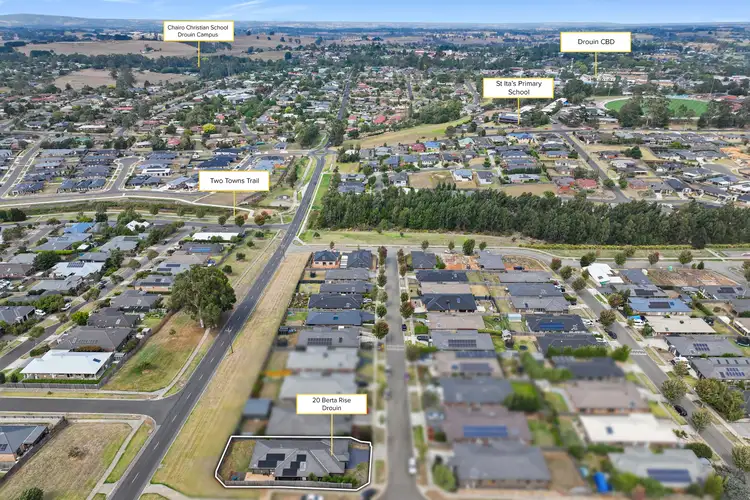
+16
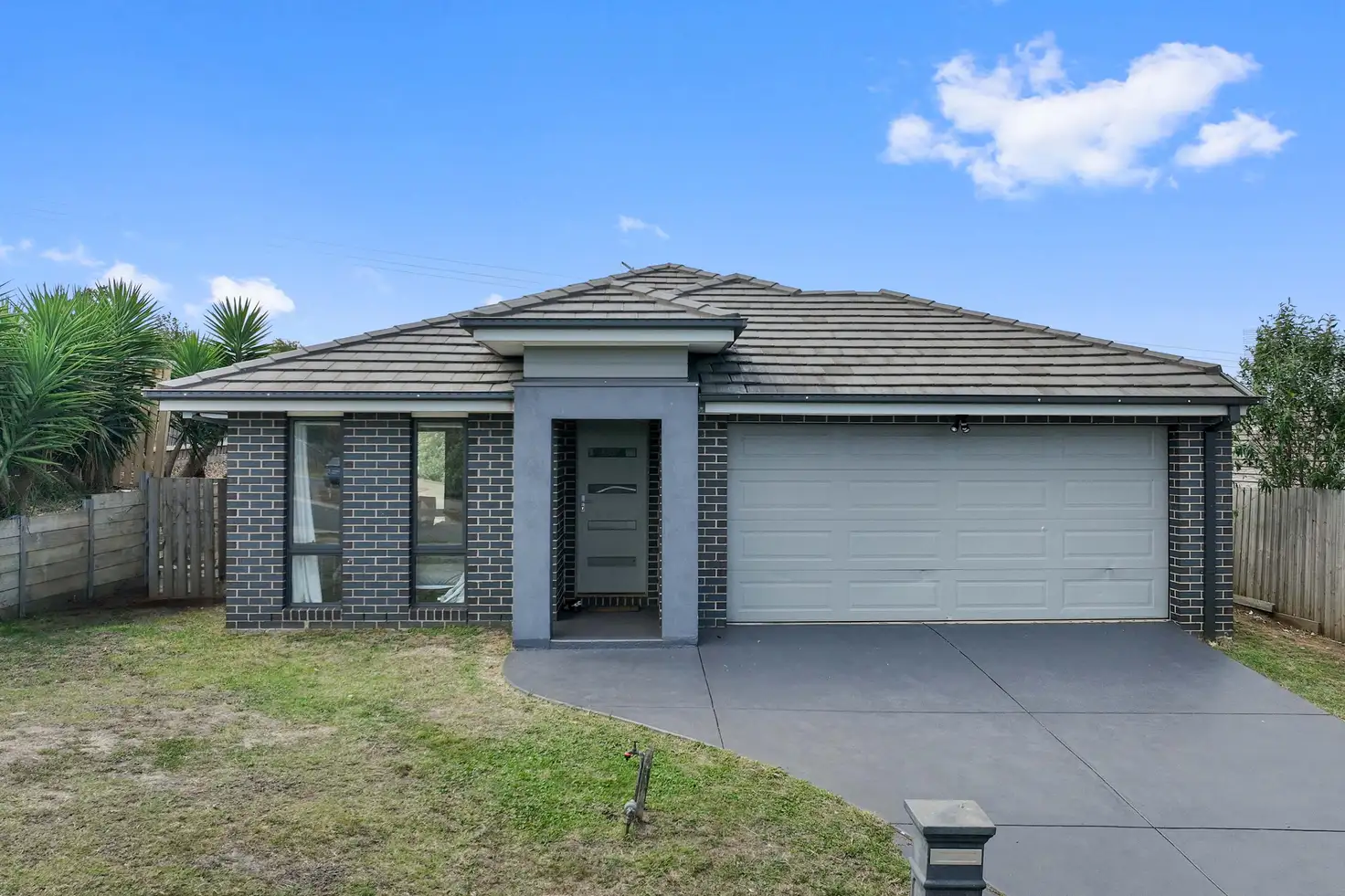


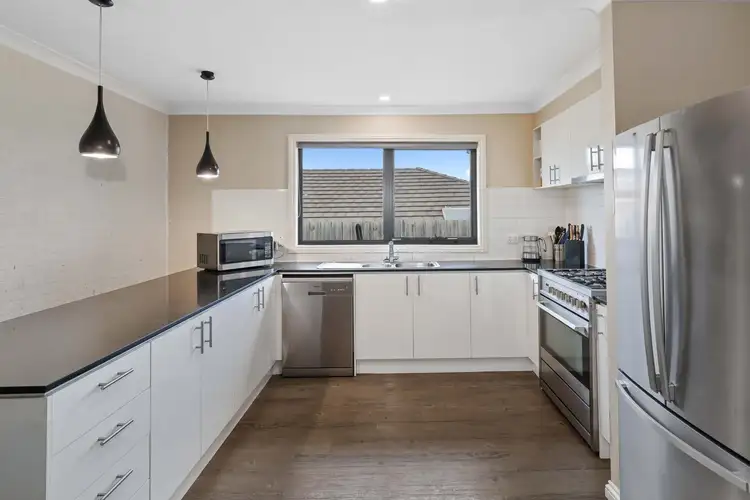
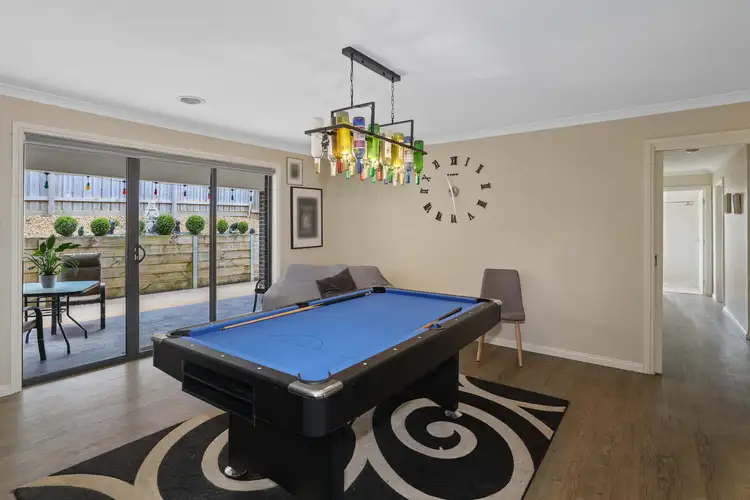
+14
20 Berta Rise, Drouin VIC 3818
Copy address
$685,000
What's around Berta Rise
House description
“Large open-plan family living”
Property features
Other features
poolinground, spaingroundBuilding details
Area: 232.2576m²
Land details
Area: 626m²
Documents
Statement of Information: View
Interactive media & resources
What's around Berta Rise
Inspection times
Contact the agent
To request an inspection
 View more
View more View more
View more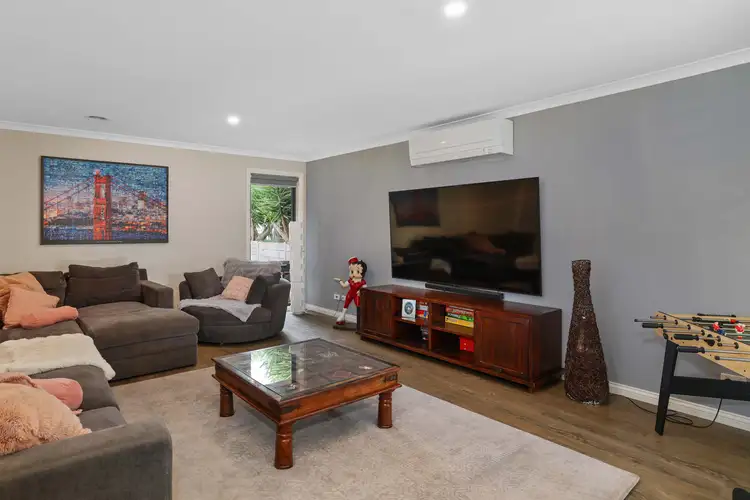 View more
View more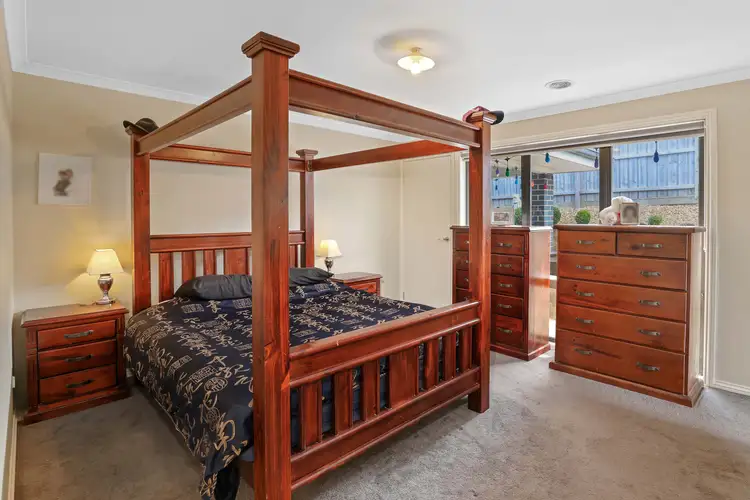 View more
View moreContact the real estate agent

Tom Williamson
Williamsons Real Estate
0Not yet rated
Send an enquiry
20 Berta Rise, Drouin VIC 3818
Nearby schools in and around Drouin, VIC
Top reviews by locals of Drouin, VIC 3818
Discover what it's like to live in Drouin before you inspect or move.
Discussions in Drouin, VIC
Wondering what the latest hot topics are in Drouin, Victoria?
Similar Houses for sale in Drouin, VIC 3818
Properties for sale in nearby suburbs
Report Listing
