Sale by Fixed date Monday 2nd September at 12noon.
This meticulously maintained brick veneer residence seamlessly blends timeless elegance with modern comforts, offering ample space for comfortable living. Set on a vast block spanning approximately 2481 square meters, the property caters to the needs of a growing family with a range of well-appointed features.
Inside, four bedrooms recently installed with new carpets, and all with built in robes, includes a spacious main with an en-suite and walk-in robe, alongside a large open-plan living, dining, and kitchen area creating the heart of the home, as well as full house evaporative cooling throughout, and featured wall mounted vacuum system.
The modern kitchen is beautifully designed with cork tiles and boasts ample storage, large electric stainless steel oven with an induction cooktop, a dishwasher, split system for heating & cooling, overhead fan and a large walk-in pantry, while a cozy living area features new carpets, a wood heating system and stunning bay windows. An additional rumpus room, main bathroom with spa, separate shower & vanity, and an office or potential fifth bedroom enhance the living space. Walk through the back entry of the house and be inspired by the amazing undercover shaded all weather entertainment area with cupboards, inbuilt bbq and rangehood, featuring large clear screen sun blinds that open up with an outlook to the entire back yard.
An oasis awaits outside as you are greeted to a 9 x 4m fully insulated storage unit, powered with vinyl flooring and a toilet, a 12 x 10m tradesman shed/garage powered and equipped with a 3.5kw solar panel system (12 panels), small garden mower & wood shed, inbuilt fish pond, raised cement garden beds complement the landscaped gardens and vast yard, veggie gardens & fruit trees; and not to mention the back yard access through dual driveway entries as well as an undercover electric roller door car garage.
Situated close to essential amenities like hospital, sports facilities, and schools, this property offers a convenient and comfortable lifestyle for families. With its charming blend of classic appeal and contemporary convenience, this home presents a unique opportunity for those seeking space and sophistication in a desirable location. An inspection is highly recommended as this is truly a magnificent property to have as your new home.
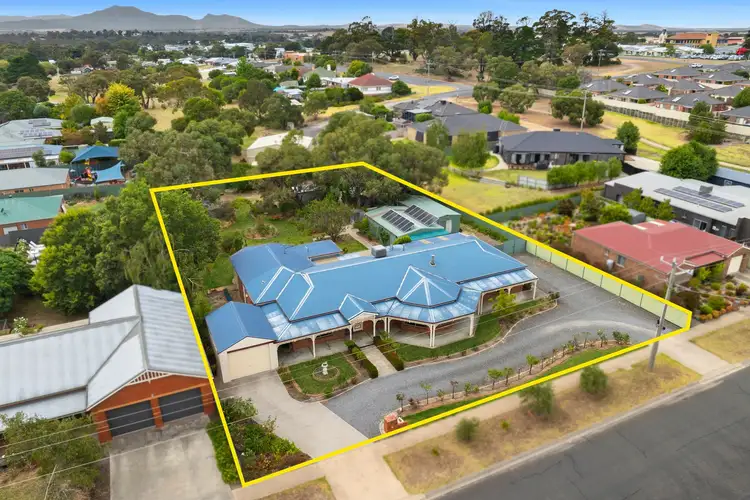
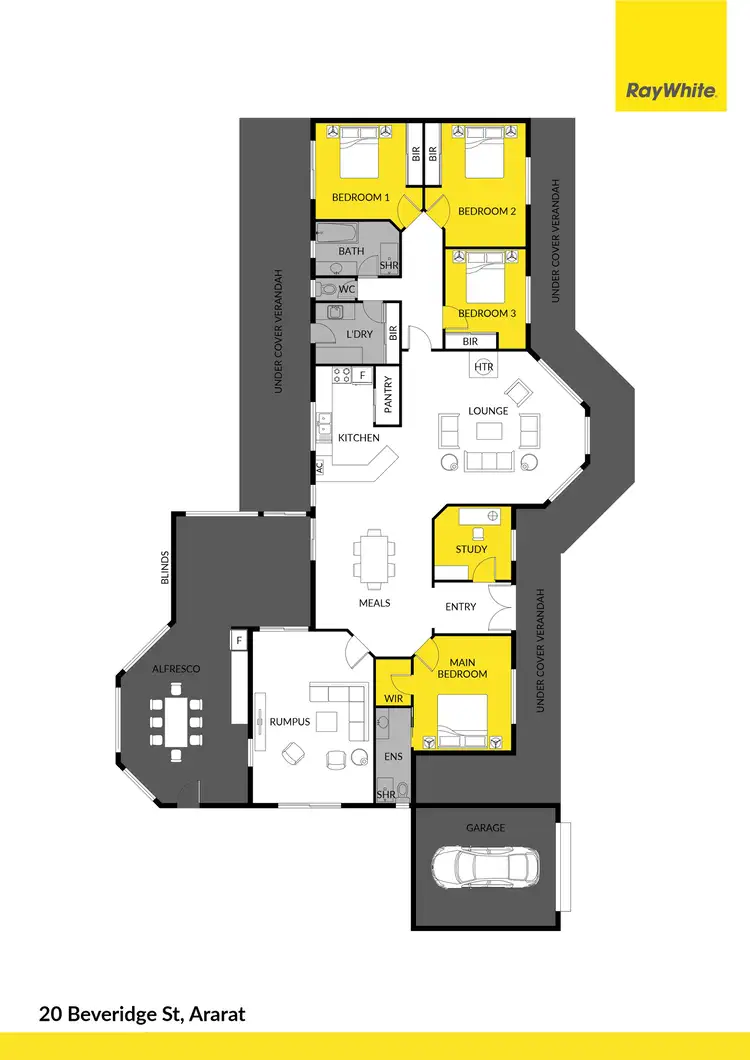
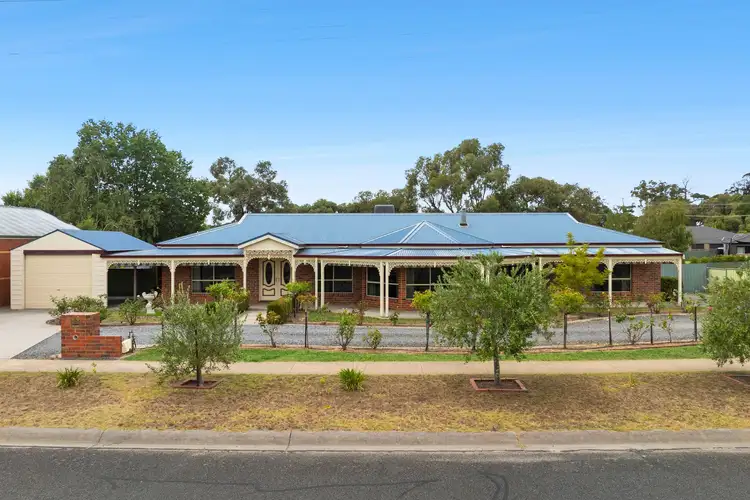



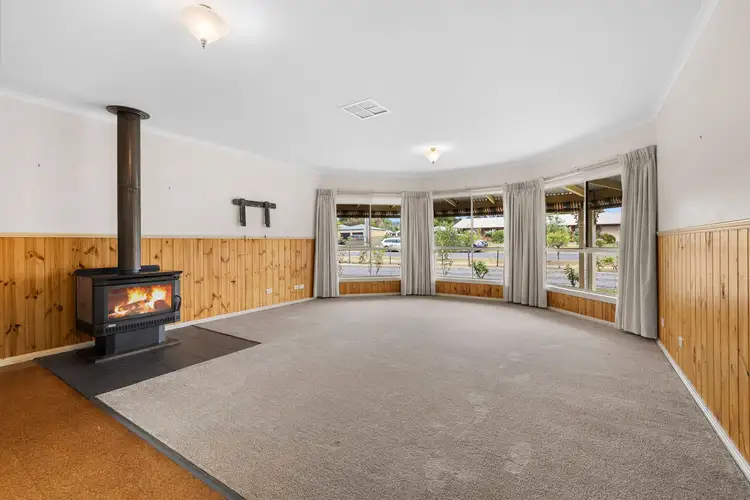
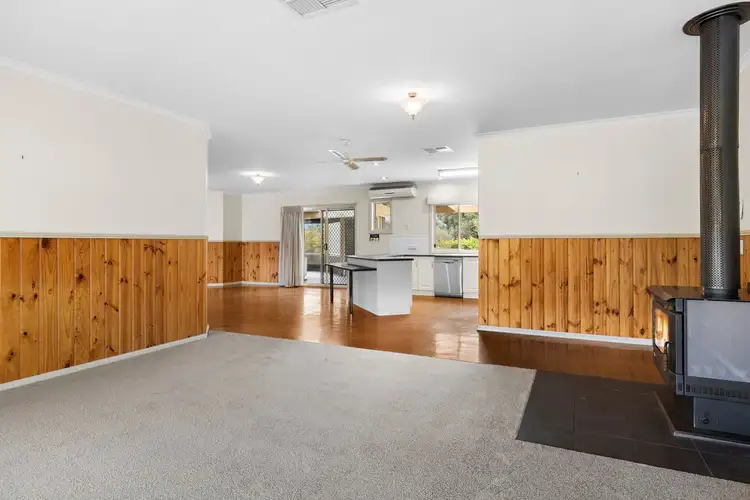
 View more
View more View more
View more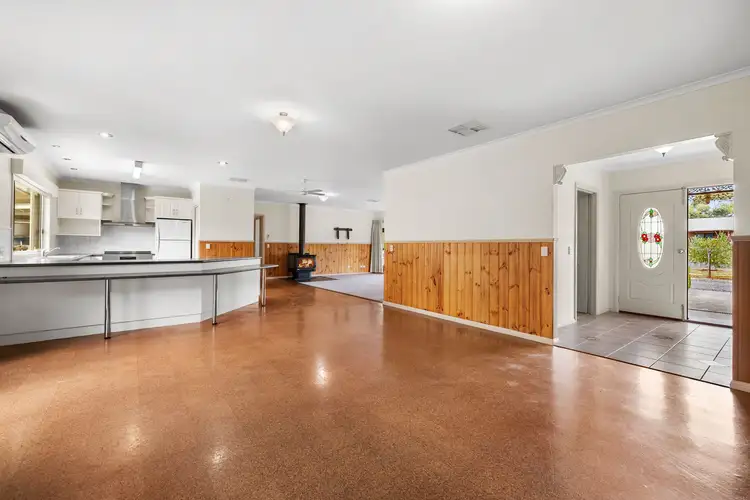 View more
View more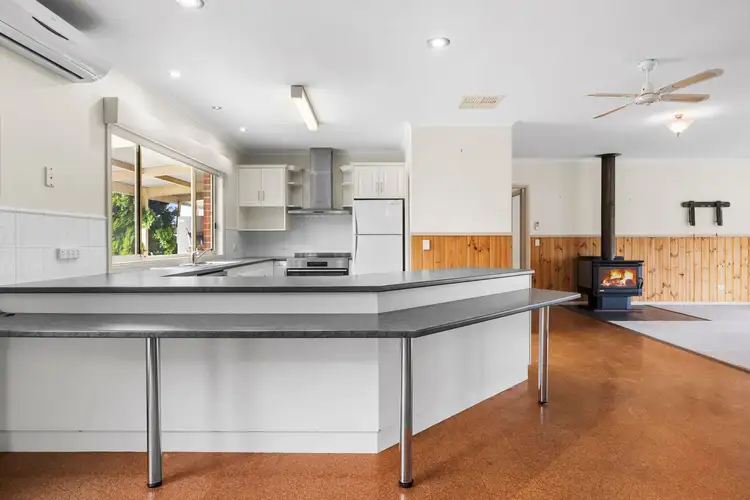 View more
View more
