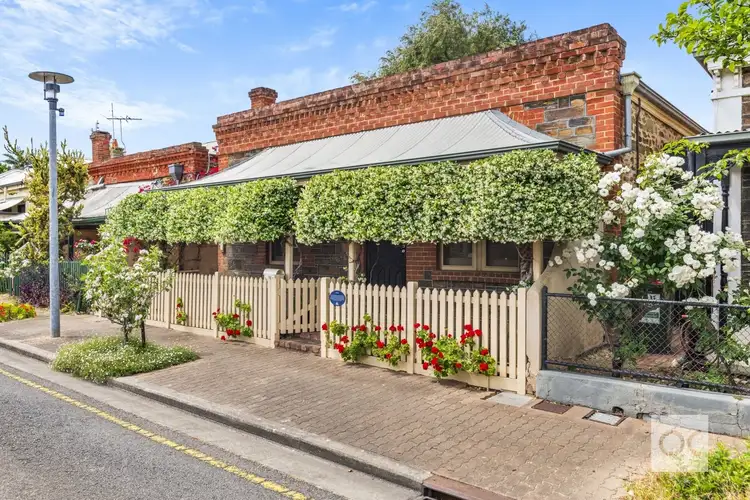A picture-perfect, 1870's double-fronted cottage, presenting a marriage of charming original features and modern amenities. The home was fully restored by the current owner over a 5-year period, completed in 1995 & awarded the 'National Trust Heritage Award', for restoration of the stable, at that time.
Set behind a traditional low picket fence, the home features intricate red brick detail above the pristine bluestone front and a mesmerising manicured Star of Jasmine display, beautifully dominating the verandah & eye-catching façade.
On entry, the custom-made black iron screen door allows excellent air flow through the home.
This truly unique character residence was a former bakery with stable at the rear, offering exciting features, including original oven doors (decorative items), bluestone-lined cellar, decorative fireplaces and stone walls to the magnificent converted stable, offering a variety of uses.
Step inside to expansive, open plan living & formal dining, complete with wall lights (originally from the 1928 Adelaide Regent Theatre dressing room), low-voltage downlights, striking ceiling fan, reverse-cycle split-system air-conditioner and original leadlight door opening to the kitchen & meals.
There are 3 double bedrooms in total, 2 in the main residence and the 3rd in the fabulous stable accommodation.
Left of entry, the main bedroom provides a pleasant street view & a reverse-cycle split-system air-conditioner. Bedroom 2 includes a decorative fireplace and colonial window, inviting the northern sun.
The main bathroom is central to the home and was upgraded over the years. It provides a wide vanity, deep relaxing bath, semi-frameless shower, dual-flush toilet and heated lighting.
There is a separate laundry, offering provision for a front loader washing machine & a wall-mounted clothes dryer.
The authentic 'country style' timber kitchen adjoins casual dining, featuring the original doors to the bakery ovens & an open fireplace. There is a centre island bench offering an integrated Bosch dishwasher & double sink. Appliances include a Smeg stainless steel gas cooktop, under-bench oven, rangehood, concealed fridge alcove.
Two sets of classic French doors open from the dining to a gorgeous, private red brick paved courtyard, including a raised garden bed with a healthy, 30-year-old lime tree centrepiece.
Step through the clever, Architect-designed link from the kitchen to the stable accommodation.
Stable – step down to a fabulous 2nd living room/optional home office or Artist's studio, complete with limewash stone walls, French doors opening to the rear courtyard, excellent under-stair storage & a new reverse-cycle split-system air-conditioner (also added upstairs).
The cherry wood staircase leads to a large bedroom, also displaying a striking lime wash stone wall, picture windows, 2 built-in robes & sparkling en-suite.
Enjoy alfresco dining in either of the two gorgeous courtyards.
Rear lane access to a double-width automatic roller door opening to provide a single carport. Additional parking provided on-street, if required (Resident Permit parking).
Position perfect – stroll to the mecca of cosmopolitan activity along vibrant Hutt Street, the South Parklands including Adelaide Himeji Garden & Victoria Park. Steps to a variety of popular cafes, eateries, Hotels, 7-day IGA Supermarket, Chemist & Post Office. Hop on the free City bus, taking you through the CBD, North Tce & North Adelaide.
Council – Adelaide
Zoning – CL - City LivingMHI - Medium-High Intensity
Year Built - 1870
Land Size - 222sqm approx
Total Build area - 234sqm approx
Council Rates - $2,800.80 pa
SA Water Rates - $243.05 pq
Emergency Services Levy – $141.95 pa
OUWENS CASSERLY - MAKE IT HAPPEN™
RLA 275403








 View more
View more View more
View more View more
View more View more
View more
