Carved into the cliffside in one of Perth's most prestigious, tightly held enclaves with majestic uninterrupted river views from Fremantle to Claremont, 20 Blackwall Reach Parade is an iconic riverside residence of substance and distinction; a masterful synergy of powerful contemporary spaces, architectural vision, design ingenuity and a simply magnificent family home.
Constructed by innovative Perth building company, Bacic Group; and built entirely using insulated concrete formwork, the 16m cantilevered, column-less facade incorporates frame-less glass walls across the main living area and upper master level to preserve the breathtaking riverside panorama.
Completely bespoke and customised to the owners exacting specifications, strong clean lines define bold sleek exteriors and strike the perfect balance against luxurious interiors highlighting glass, timber and stone. A glorious continuity of materials acts as a rich yet pared back tapestry emphasising openness, flow and organic architectural form whilst superbly framing the spectacular Swan River vista. The refined neutral palette is a perfect canvas for the owner's striking art collection, bringing every room to life.
Extending seamlessly over 7 levels, the versatile and intuitive floorplan is designed for flexible functionality and inspired separation of space, to create a sublime harmony of stunning light filled living and entertaining areas connecting effortlessly to poolside, balconies and terraced outdoor spaces.
Each level is flawlessly planned and family focused, ensuring the home is incredibly easy to live in. A dual access lift and stairs connect each floor from the double garage to the palatial master suite of rooms on the upper level. In between; a series of perfectly zoned and integrated spaces that bring family together for entertaining, relaxing, study, sleeping and even solitude.
The ground level double garage connects into an oversized lobby with spectacular back-lit Tiger Onyx wall and custom walnut pivot door that opens into a magnificent wine room. High ceilings, a stunning stone feature wall, kitchenette with Gaggenau appliances and 400 bottle wine cellar spanning the rear wall add a delightful sense of indulgence and pleasure to the art of wine selection and tasting.
On the level above, spectacular walls of glass frame the magnificent infinity pool and river. An expansive living room, kitchenette and cabana with alfresco kitchen connect to the pool terrace, offering laid-back entertaining in style. Framed by a custom stone wall and 13m pond with waterfall spouts, double doors open into a statement lobby with gloriously high ceilings and walls crammed with art. A fabulously restful guest bedroom with generous walk in robe and luxury en-suite boasts a gorgeous river setting. Additionally, a powder room, vast, well equipped laundry, drying court, second double garage and superbly designed gym with sauna, steam room, shower, spa and 2nd powder room are accessible from this level.
Framing jaw-dropping water views, expansive family living and dining spaces extend across the front of the home, segueing seamlessly via lotus doors into a magnificent alfresco with luxury BBQ kitchen and gas fireplace. Inside, the state of art kitchen features beautiful shark nose edge Carrara marble counters, banks of gloss white drawers, a suite of premium Gaggenau appliances, a large, well equipped scullery and walk in cool room.
Above are two gorgeously large bedrooms with built in robes, desks, TV's and luxury en-suites overlooking the river, a powder room and vast TV/rumpus room with superb 120'' TV and projector system.
A sumptuous suite of rooms forms a private retreat on the upper floor. Extending across the front of the home to maximise spectacular views via the 12m frame-less glass wall is a study with sitting area, luxurious master bedroom and exquisite en-suite. There's also a vast fitted dressing room and secure file room.
Privileged, private and exclusive. A perfectly engineered architectural masterpiece.
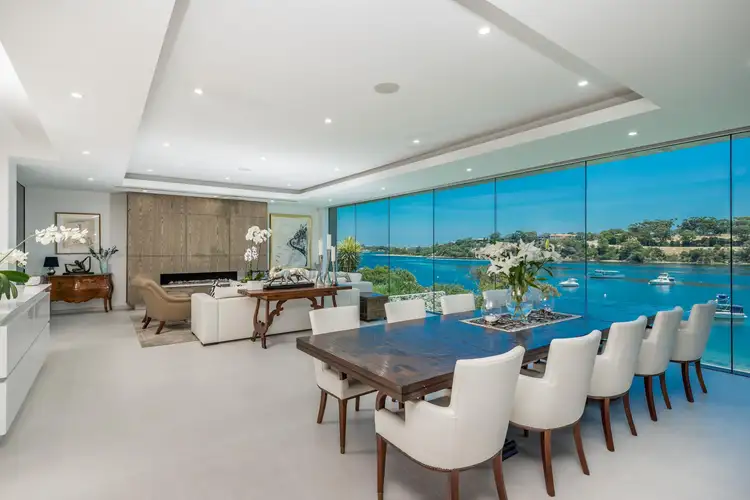
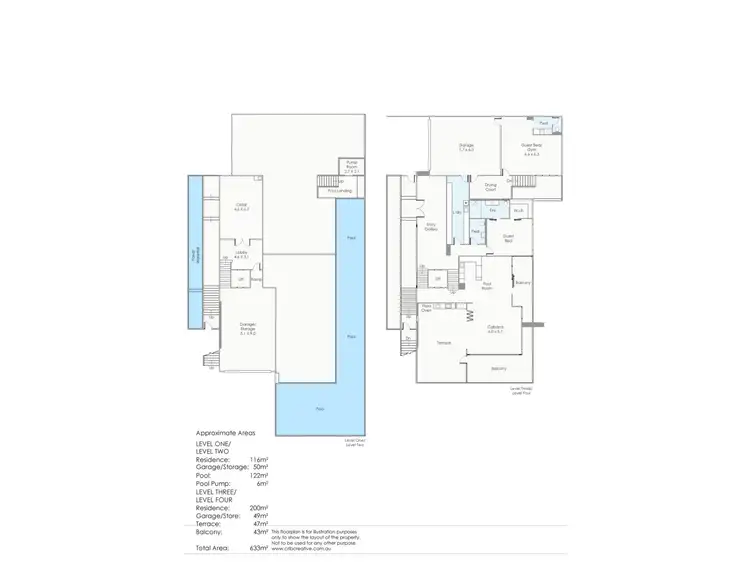
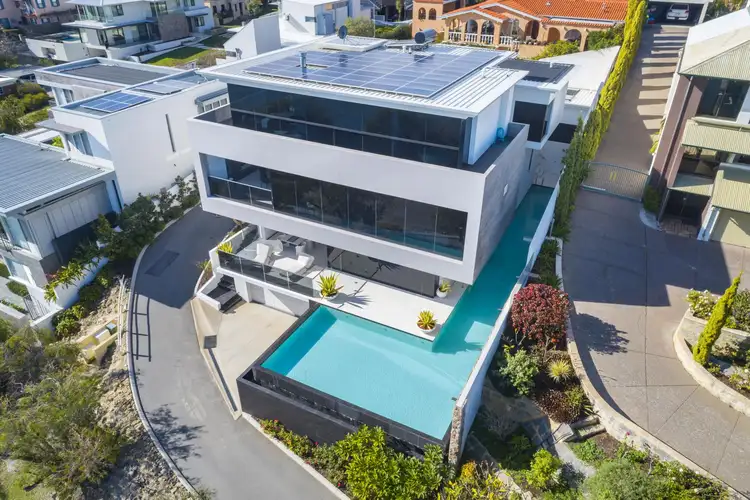
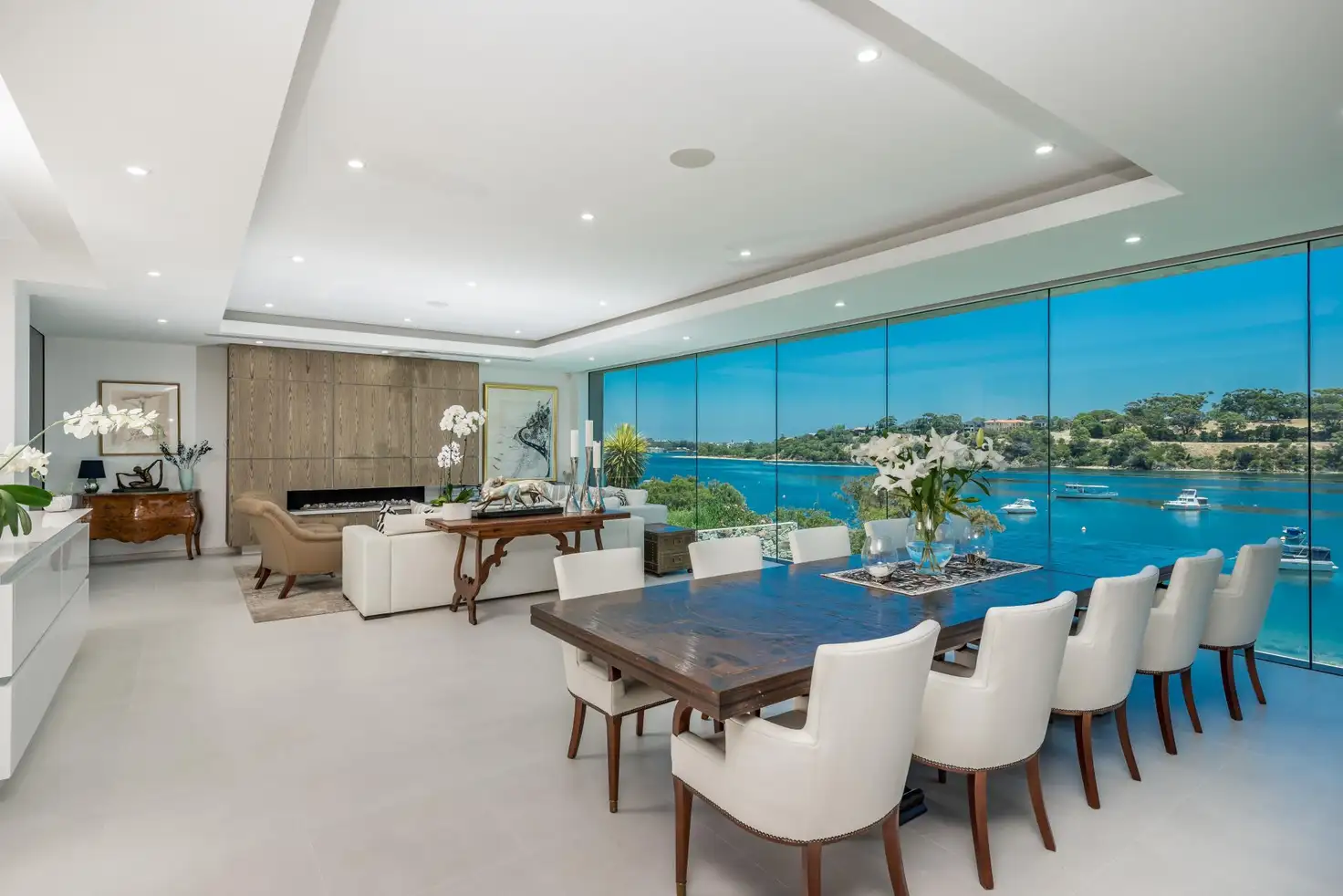


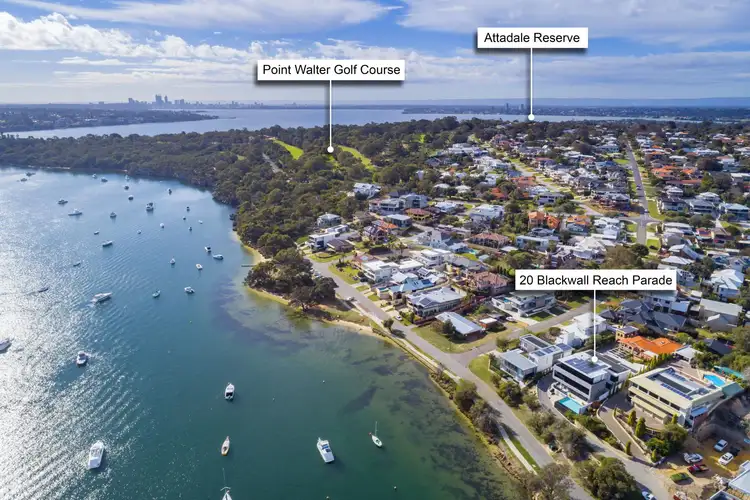
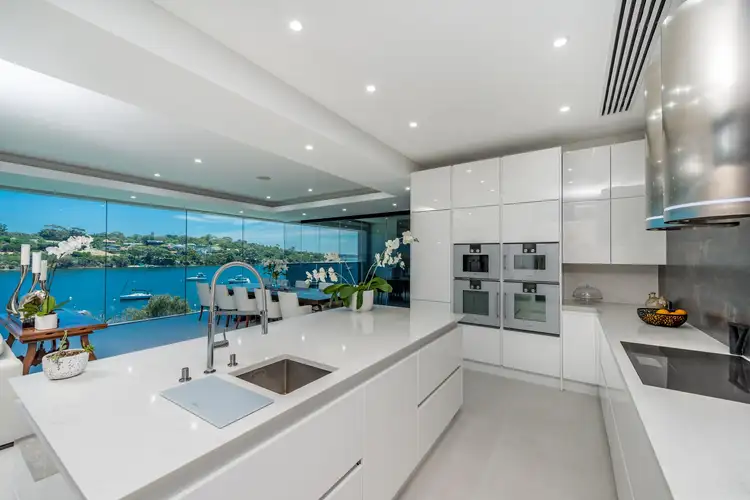
 View more
View more View more
View more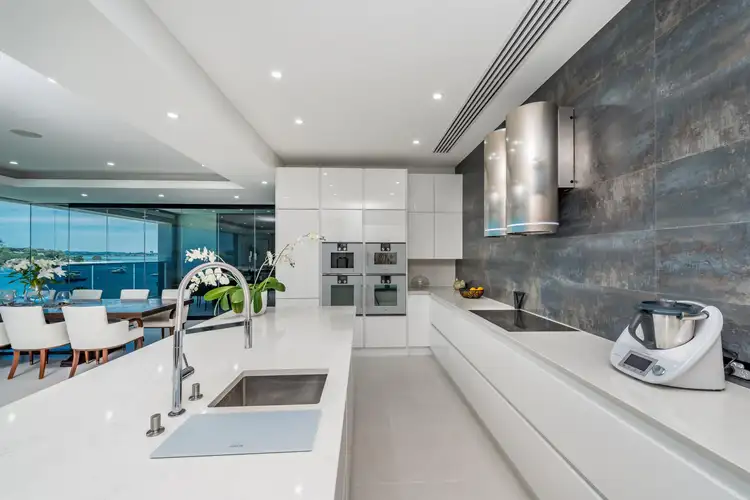 View more
View more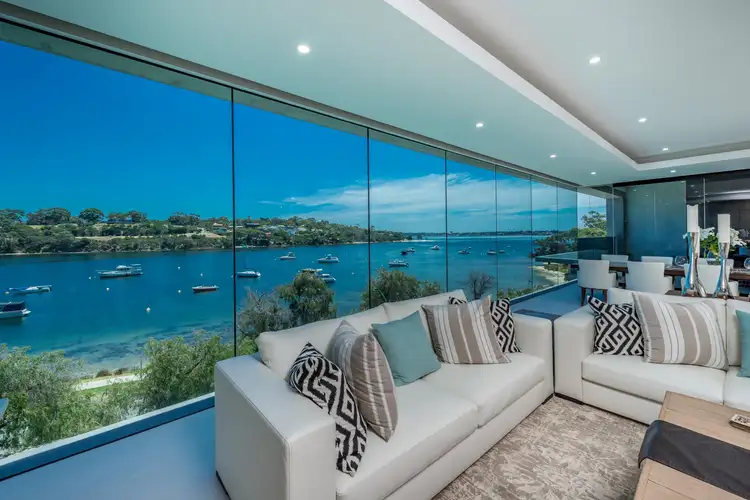 View more
View more
