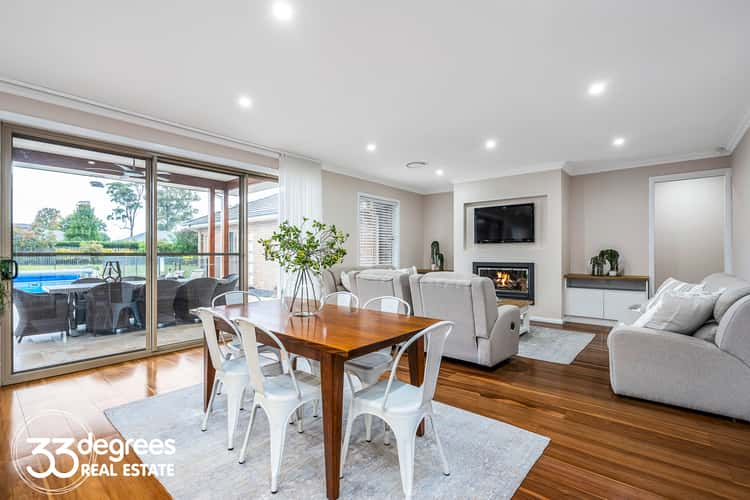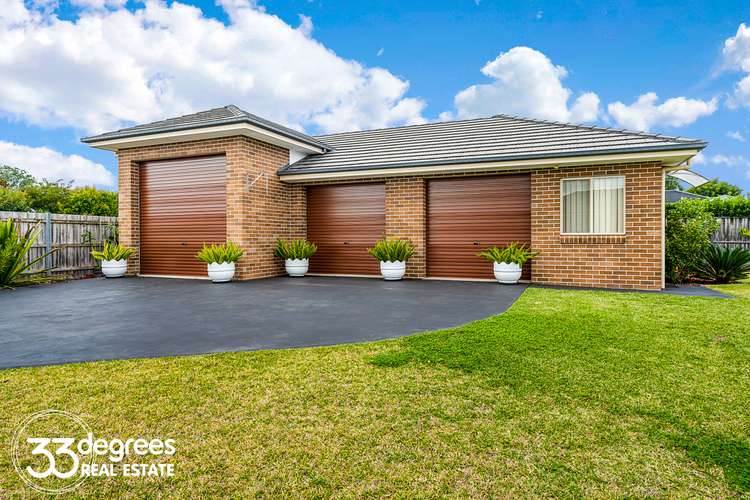Contact Agent
6 Bed • 4 Bath • 5 Car • 2098m²
New








20 Blighton Rd, Pitt Town NSW 2756
Contact Agent
- 6Bed
- 4Bath
- 5 Car
- 2098m²
House for sale
Home loan calculator
The monthly estimated repayment is calculated based on:
Listed display price: the price that the agent(s) want displayed on their listed property. If a range, the lowest value will be ultised
Suburb median listed price: the middle value of listed prices for all listings currently for sale in that same suburb
National median listed price: the middle value of listed prices for all listings currently for sale nationally
Note: The median price is just a guide and may not reflect the value of this property.
What's around Blighton Rd

House description
“Delivering the Ultimate in Luxury, Elegance and Pure Lifestyle Bliss”
An exquisite showcase of superior inclusions, luxurious finishes and impeccable Hampton's style, this is a sophisticated family home to rival the area's best. Behind its graciously classic façade and beautifully landscaped gardens, you'll discover a showcase of timeless elegance and breath-taking craftsmanship, guaranteed to captivate in an instant.
Presenting a spacious flowing floorplan that quite simply works, the home's high-end finishes create a stunning aesthetic both inside and out. timber look floors, soaring high ceilings and a suite of bespoke design touches combine with calming natural accents to deliver family perfection. The stunning kitchen will be an absolute joy for the avid entertainer, blurring the lines between indoor and outdoor living spaces, and ideal for enjoying time with those you love. Accommodation is substantial with six oversized bedrooms effortlessly catering to families large and small, the divine master suite promising to be a sanctuary you'll long to retire to at the of the day, it even has a sauna.
It is near impossible to convey in words the beauty that this home radiates, but you can be sure it will impress even the most discerning of luxury family buyers.
• Stunning living area effortlessly incorporates lounge and dining zones, with a separate media room providing additional versatility
• Deluxe induction kitchen is an entertainer's dream, with premium appliances, twin ovens, large sink and an enormous walk-in pantry
• Stacker doors allow uninterrupted flow from the interior living area to the travertine-paved alfresco and outdoor kitchen
• Utterly indulgent and oversized master suite includes a generous dual walk-in robe, exquisite ensuite and a 3 person sauna.
• Five additional well-scaled bedrooms are each fitted with built-in robes or allow for ample storage.
• Landscaped level gardens embrace the rear of the home, and are complemented by a large expanse of lawns framed in maturing hedges.
• Secure double garage offers internal home entry, with vehicular side access to the rear also available.
• Huge 11.8m x 6.5m insulated 3-bay workshop/shed to the rear provides the ultimate man-cave and comes complete with high garage door and increased depth on 1 bay ideal for the cararvan, boat or car hoist.
• Additional features include a sparkling inground pool with accessible bathroom, reverse cycle a/c, gas log fire, porte cochere and circular driveway.
• Occupying a over half and acre in the ever-popular, family-friendly Riverlands Estate, only minutes to the Hawkesbury River.
This is a rare opportunity to secure a superb custom built home with space for absolutely all the family.
“Disclaimer: Please note dimensions are only approximated. All information contained herein is gathered from sources we deem to be reliable however we cannot guarantee its accuracy and prospective purchasers, tenants and interested parties are advised to carry out their own investigations and rely on their own due diligence.”
Property features
Air Conditioning
Built-in Robes
Ensuites: 1
Fully Fenced
Outdoor Entertaining
In-Ground Pool
Remote Garage
Reverse Cycle Aircon
Secure Parking
Shed
Toilets: 5
Other features
0, reverseCycleAirConLand details
What's around Blighton Rd

Inspection times
 View more
View more View more
View more View more
View more View more
View moreContact the real estate agent

Saskia Timmerman
33Degrees Real Estate
Send an enquiry

Nearby schools in and around Pitt Town, NSW
Top reviews by locals of Pitt Town, NSW 2756
Discover what it's like to live in Pitt Town before you inspect or move.
Discussions in Pitt Town, NSW
Wondering what the latest hot topics are in Pitt Town, New South Wales?
Similar Houses for sale in Pitt Town, NSW 2756
Properties for sale in nearby suburbs

- 6
- 4
- 5
- 2098m²