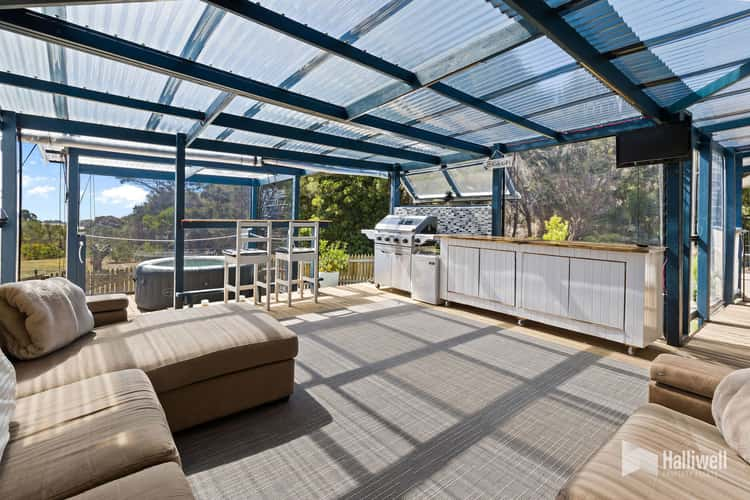$1,094,000
4 Bed • 3 Bath • 8 Car • 8103m²
New








20 Bluegum Drive, Port Sorell TAS 7307
$1,094,000
- 4Bed
- 3Bath
- 8 Car
- 8103m²
House for sale
Home loan calculator
The monthly estimated repayment is calculated based on:
Listed display price: the price that the agent(s) want displayed on their listed property. If a range, the lowest value will be ultised
Suburb median listed price: the middle value of listed prices for all listings currently for sale in that same suburb
National median listed price: the middle value of listed prices for all listings currently for sale nationally
Note: The median price is just a guide and may not reflect the value of this property.
What's around Bluegum Drive
House description
“House, Cottage & Sheds...all with a View!”
Situated in the popular seaside town of Port Sorell you will find this fantastic property. Set on approximately 2 acres with beautiful views of the surrounding area and out to Bass Strait. A place where you can enjoy the peace & tranquility of your very own home whilst watching the ships sail past.
The main residence is an inviting 2-story home with a separate, fully self-contained cottage close by. The clever use of a breezeway separates the two dwellings - this area is perfect for entertaining family & friends, along with the outdoor undercover area with drop down blinds, a bar and also a servery.
The main house provides a feeling of warmth from the moment you enter. This comes from the clever use of timber features found throughout and also the light filtering through the North facing windows to the open plan living areas.
Downstairs in this 3 bedroom home is a spacious open-plan living, dining and kitchen with a combination of terra cotta tiles, Tasmanian oak flooring and quality carpet. The ground floor also has a sun-filled sitting room with water views. The 2 downstairs bedrooms have built in wardrobes and the main bedroom is complete with an ensuite. The main bathroom and separate laundry complete this level.
Upstairs on the first floor is a large bedroom with expansive water views, perfect for a parent's retreat, studio or an additional living space if needed.
Connected to the main house via a breezeway is the gorgeous cottage that features a kitchen and living area, a bathroom, a good size bedroom with a built in wardrobe and a laundry. This could be an ideal teenage retreat, guest accommodation, or potential for holiday accommodation (subject to council approval).
A freestanding wood heater assists with heating the main residence and a Fujitsu reverse cycle heat pump is centrally located in the cottage.
This property is serviced by 2 septic systems, 4 rainwater tanks and cube. Both the main residence and cottage has its own electric hot water cylinders. The cooktops are both gas which is serviced by 9kg swap & go bottles.
Along with a chicken coup, woodshed and a couple of smaller garden sheds, there is a large 9m x 7m (approx.) double garage with a workshop, plus a separate 8m x 4m shed with high set doors, perfect for a motor home, caravan or boat.
With a north-facing aspect to capture the all-day sun, this unique property provides space both inside and out for all to enjoy. The property is fully fenced with an electric gate to help ensure the safety of both children and animals.
20 Bluegum Drive is only a few minutes' drive from the local shops, restaurants & cafes. The Shearwater Resort is also close where you can enjoy a bite to eat and/or a round of golf.
Property features
Air Conditioning
Built-in Robes
Ensuites: 1
Living Areas: 2
Pet-Friendly
Toilets: 3
Other features
Area Views, Car Parking - Surface, Carpeted, Close to Schools, Close to Shops, Exhaust, HeatingLand details
What's around Bluegum Drive
Inspection times
 View more
View more View more
View more View more
View more View more
View moreContact the real estate agent

Renae Parker
Halliwell Property Agents
Send an enquiry

Nearby schools in and around Port Sorell, TAS
Top reviews by locals of Port Sorell, TAS 7307
Discover what it's like to live in Port Sorell before you inspect or move.
Discussions in Port Sorell, TAS
Wondering what the latest hot topics are in Port Sorell, Tasmania?
Similar Houses for sale in Port Sorell, TAS 7307
Properties for sale in nearby suburbs
- 4
- 3
- 8
- 8103m²