Positioned at the end of a quiet, level cul-de-sac, this spacious, well-appointed home provides flexible family living along with elevated, private views over leafy parkland directly accessible through the gate at the rear of the property. Birdlife, breezes and basking poolside under the palms or within the shade of the pool pavilion are just some of the joys this family-sized oasis offers.
Choose to live on one level or two. At street level, the main floor provides everything a young family needs: a large open-plan dining, family and recently renovated kitchen with views over the cul-de-sac, formal lounge, master bedroom (with ensuite), two other bedrooms, main bathroom (with separate water closet), laundry room, two-car garage, courtyard with garden shed and terraced garden bed, and a striking elevated deck overlooking the parkland, lush back garden, in-ground swimming pool and large pool pavilion, itself overlooking the park. The elevated deck is accessible internally from the family room, lounge and master bedroom, and externally from the back garden via stairs. The lower level supplements the home as a teenager retreat or as accommodation for extended-family living: there is a fourth bedroom, study (or fifth bedroom), third bathroom, and a second family room with walkout to a private undercover patio, the back garden with parkland access, and the pool and pool pavilion.
The home blends a sophistication in layout and design with the natural splendour surrounding it. Walking distance to Kenmore Village Shopping Centre (and bus stops on Brookfield Road), Kenmore State High School, Kenmore State School, and, through the park, Brookfield State School, the home is ideally situated within Brookfield for families of all ages.
The home has only been on the market once previously. Take the opportunity to inspect at the upcoming open-house dates or contact Jarrod Hooley at Brisbane Real Estate on 0439 907 346 to arrange a private inspection.
Features:
Renovated kitchen (December 2016) with 90 cm SMEG induction cooktop, 76 cm Fisher & Paykel wall oven, and soft-close cupboards and drawers
Salt-water pool with pool pavilion (very private, with surrounding palms and succulents)
Elevated deck running the length of the house at the main level overlooking parkland, back garden, pool and pool pavilion
Four bedrooms plus study (or fifth bedroom)
Three bathrooms, including ensuite to master bedroom
Three internal living areas
Direct access to parkland via gate at the rear of the property, and walking distance to local schools, bus stops on Brookfield Road, and Kenmore Village Shopping Centre
Undercover patio, and separate paved courtyard with terraced garden bed
Two-car garage
Ducted reverse-cycle zoned A/C to main level, two standalone reverse-cycle units on lower level, and ceiling fans
Ceiling insulation (pink batts)
Security alarm system, with wiring installed for back-to-base operation
Security screening installed to all windows and doors
Pull-down shades across entire elevated deck, and winding shades over the kitchen window and the two smaller main-level bedroom windows
1.5 kW solar system
NBN
3000-litre water tank, plumbed to external taps and the two main-level toilets
Lock-up garden shed
1011 square-metre property.

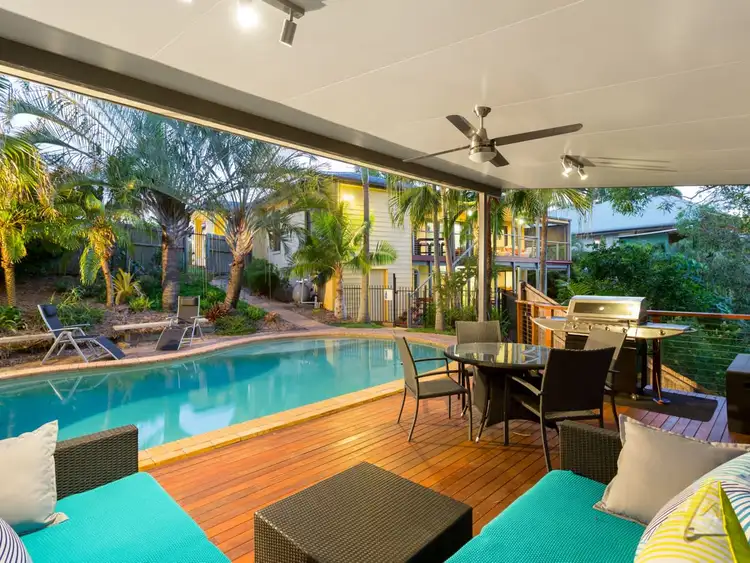
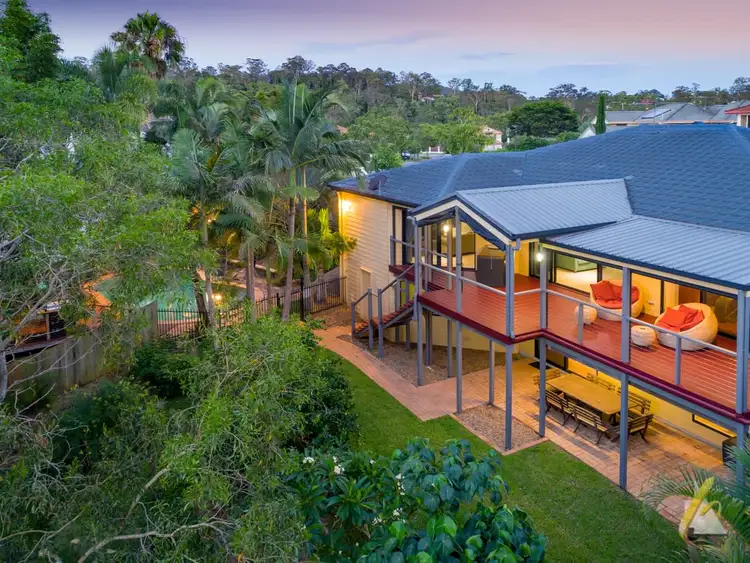
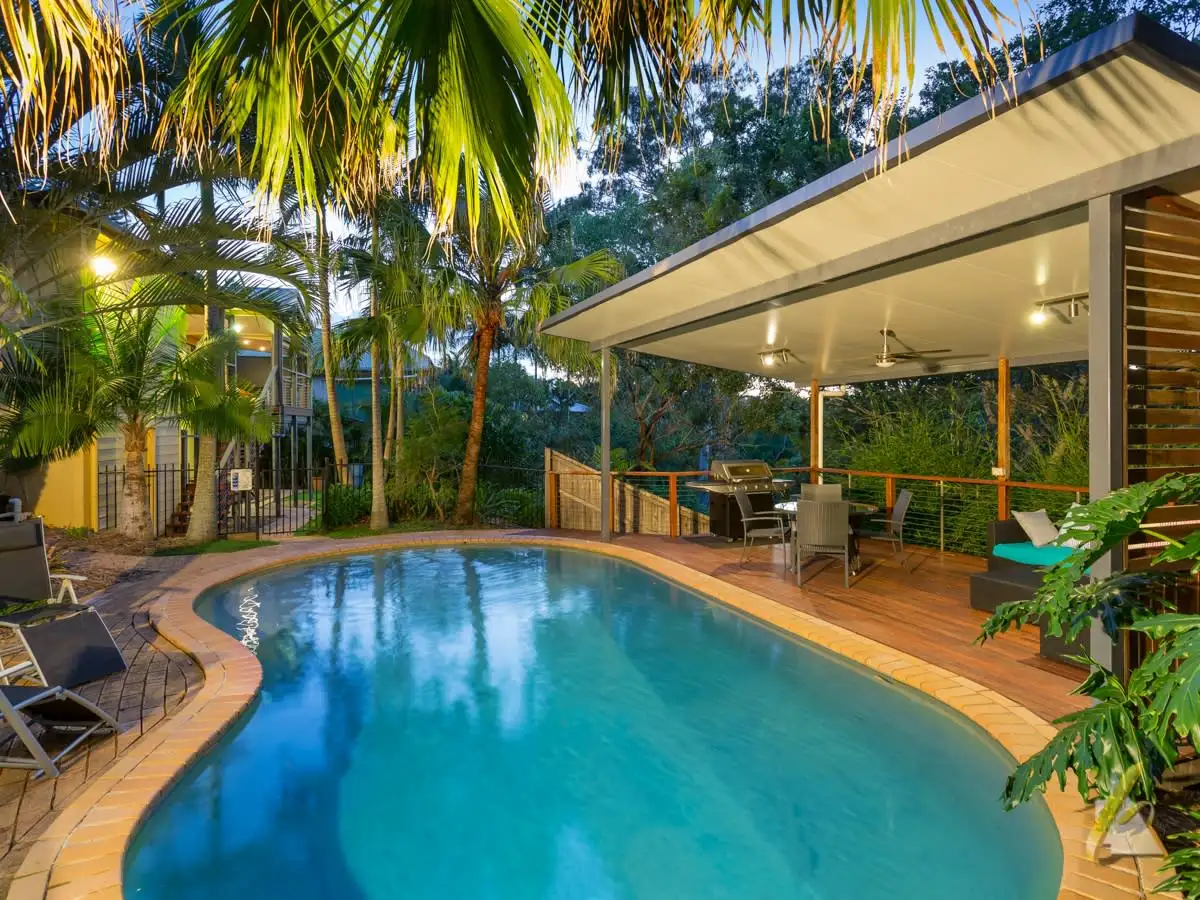


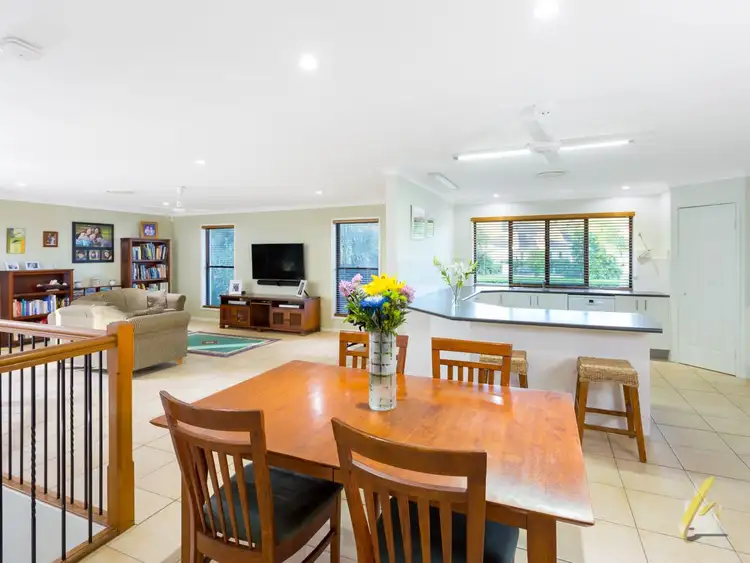
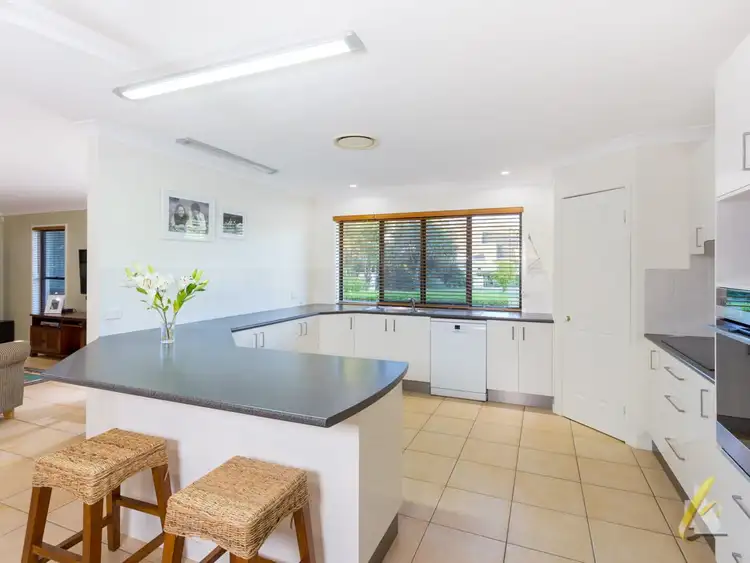
 View more
View more View more
View more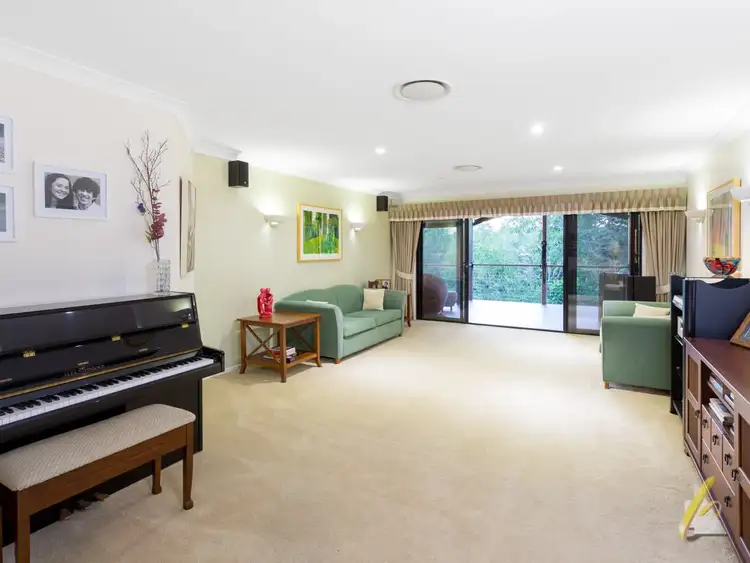 View more
View more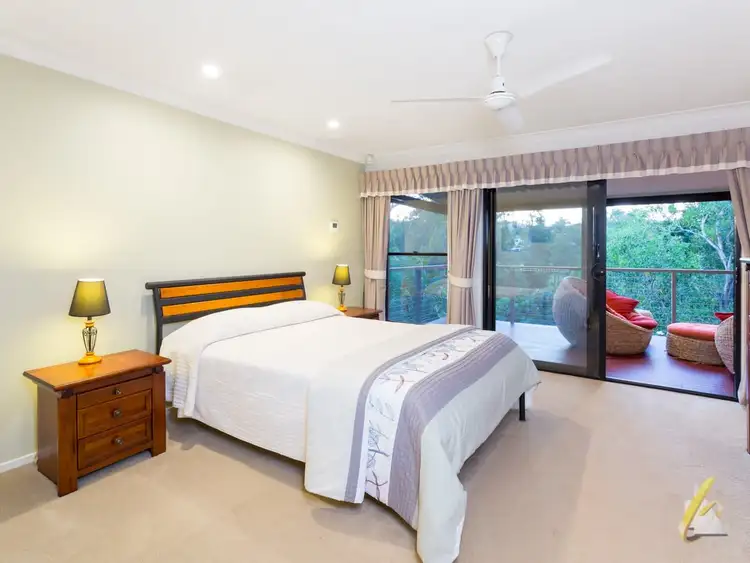 View more
View more
