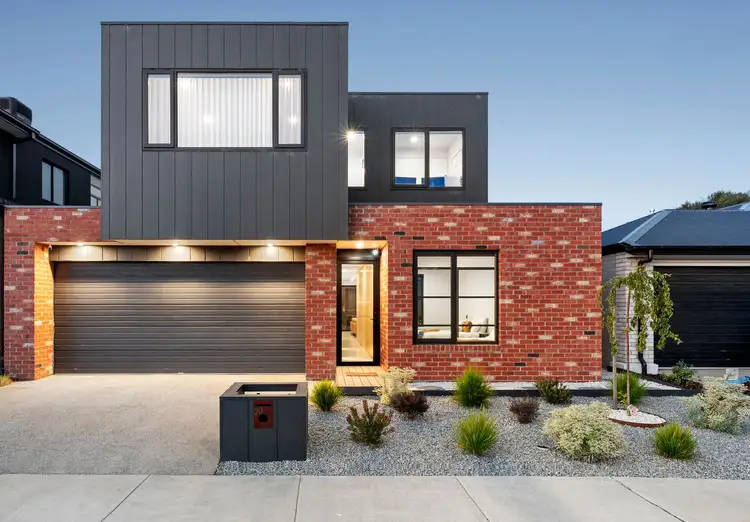Defined: Setting a new benchmark for coastal living, this custom-built home delivered by JM Homes Surf Coast will inspire a life of relaxed sophistication. Spilling an unrivalled luxury across two light-filled levels, generous proportions and an accomplished material palette highlight an unmatched level of craftsmanship and attention-to-detail.
Achieving the best of both worlds with a high-sought after Mount Duneed address confirming convenience to walking tracks and cafes, while a private frontage ensures the home’s most treasured aspects remain beyond street view. With polished concrete terrazzo floors, a curved timber feature wall and a 6kW solar system with Tesla Battery and Charger, a string of high-class features will leave a lasting impression while a true entertainer’s layout will inspire relaxed weekend entertaining.
Considered:
Kitchen: Concrete-look stone benchtops with waterfall edge (island only), custom joinery with VJ panelling, black feature handles, pendant light, electric cooktop and 900mm oven, large fridge cavity, and butler’s pantry with sink, built-in microwave and Fisher & Paykel double-drawer dishwasher.
Living/Dining: Breezy living and dining dimensions incorporating polished concrete terrazzo floors, curved timber feature wall, wood fire heater, dual glass sliding doors to alfresco, custom S-fold curtains, downlights and a contemporary colour palette.
Second Living/Sitting: Beautifully light-filled with space extending off a void, carpet, and highlight window.
Master Suite: Quality carpet, custom window furnishings, VJ wall panelling, ceiling fan, feature wall lights, soft colour palette, concealed door invites access to ‘his and hers’ walk-in robes and dual vanity ensuite with feature tub and oversized shower with tiled base and ‘his and her’ dual shower heads.
Additional Bedrooms: Each with mirrored wardrobes, and carpet, the ground-floor bedroom sits concealed behind a hidden door, while the upstairs is fronted by a secondary lounge. A fourth bedroom doubles as a home office.
Main Bathroom: Centralised position offering shower with dual heads and sliding frame, skylight, toilet and vanity.
Outdoors: A sunny rear yard with northern orientation, covered alfresco with Ekodeck, skylights and tv point, fully landscaped gardens with easy perimeter access, 6kW solar panel system, outdoor lighting (app controlled), rear garden shed, and double garage with polished concrete floor, Tesla battery and wall charger, and drive through access.
Luxury Inclusions: Curved timber panel wall in entry with concealed doors, glass front door, generous under-stair storage, premium heating and cooling system with phone control, strip lighting (app controlled), downlights throughout, premium carpet, and double glazing throughout.
Close by Facilities: Eminence Street Playground, Mirripoa Primary School, 9grams Cafe and Cups Canteen, Armstrong Creek Town Centre, Sovereign Drive Oval, local beaches, nature reserves, walking tracks, Geelong Ring Road, Waurn Ponds Train Station, Marshall Train Station, Warralily Village Shopping Centre, Geelong CBD (15mins), Torquay (12mins), Barwon Heads (15mins).
Ideal For: Professionals, Couples, Families, Empty Nestors.
*All information offered by Oslo Property is provided in good faith. It is derived from sources believed to be accurate and current as at the date of publication and as such Oslo Property simply pass this information on. Use of such material is at your sole risk. Prospective purchasers are advised to make their own enquiries with respect to the information that is passed on. Oslo Property will not be liable for any loss resulting from any action or decision by you in reliance on the information.*








 View more
View more View more
View more View more
View more View more
View more
