Price Undisclosed
4 Bed • 2 Bath • 2 Car • 783m²
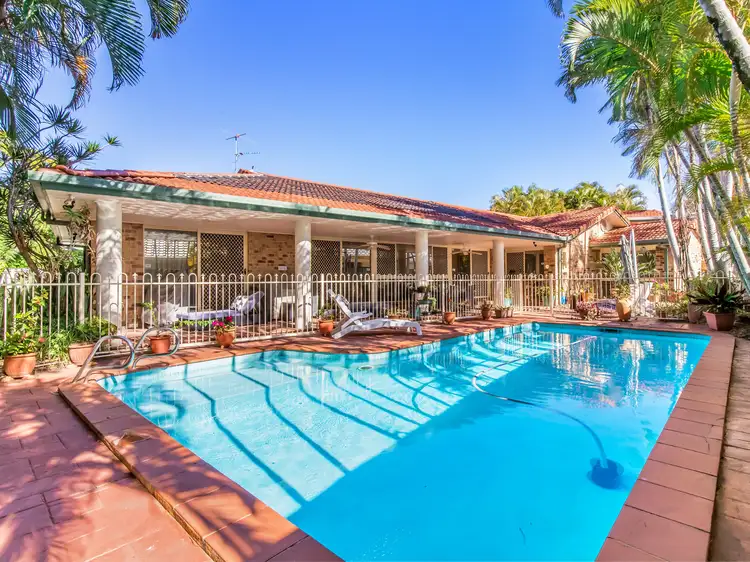


+21
Sold
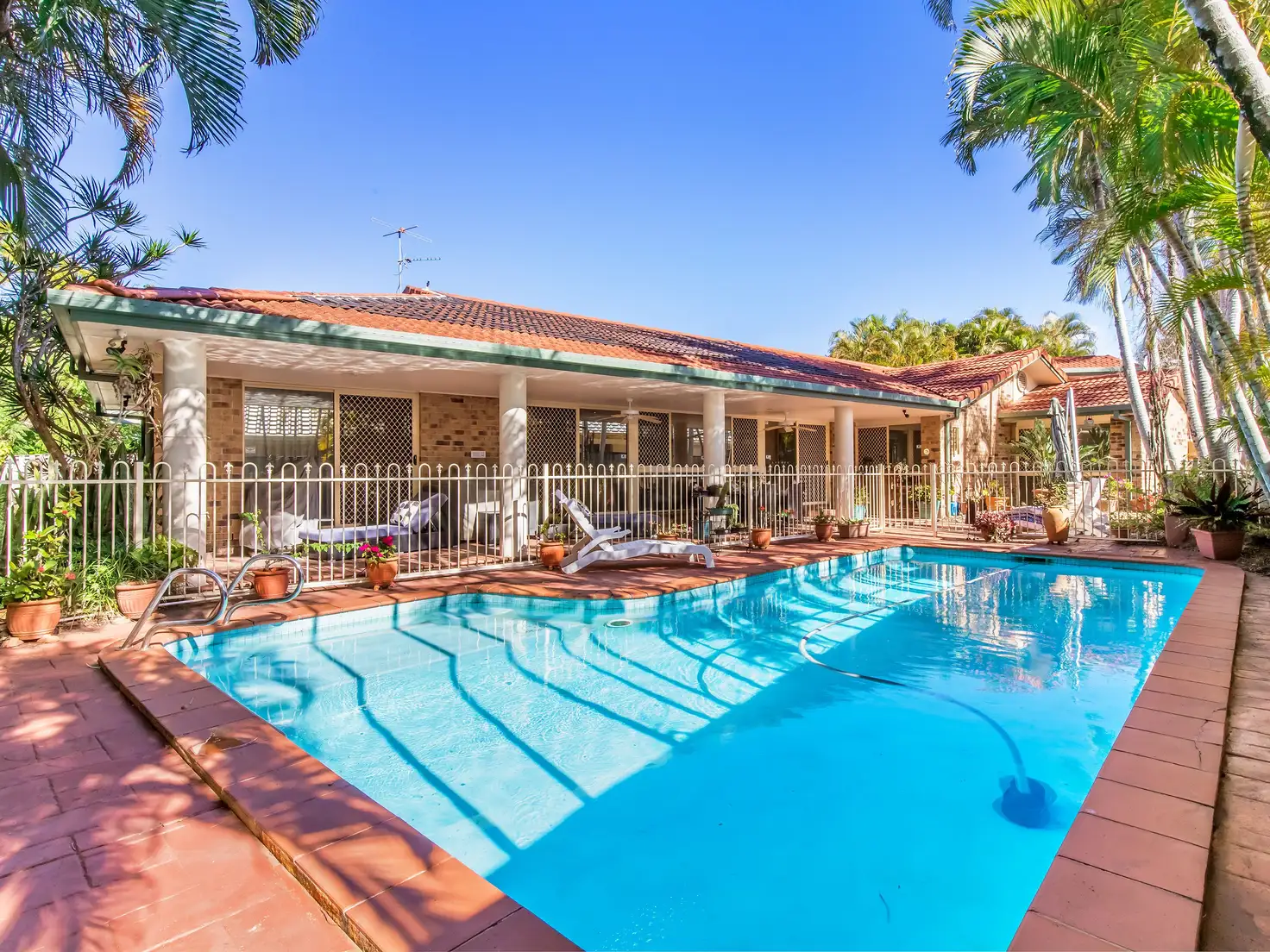


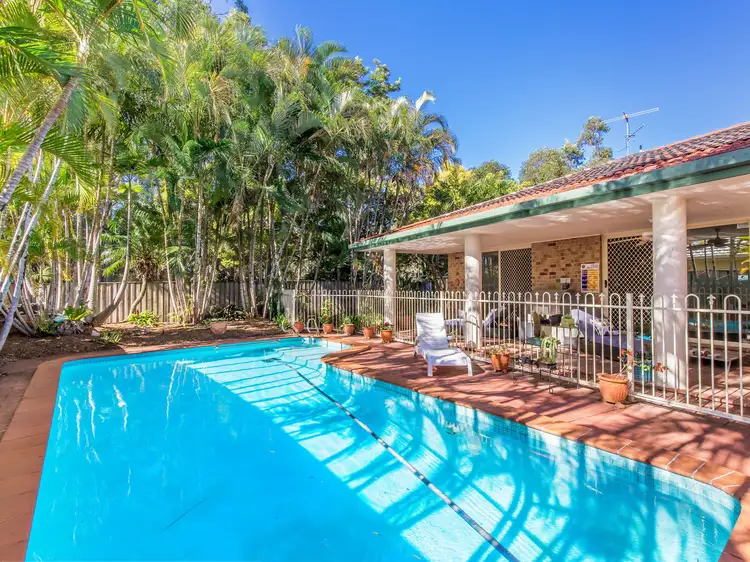
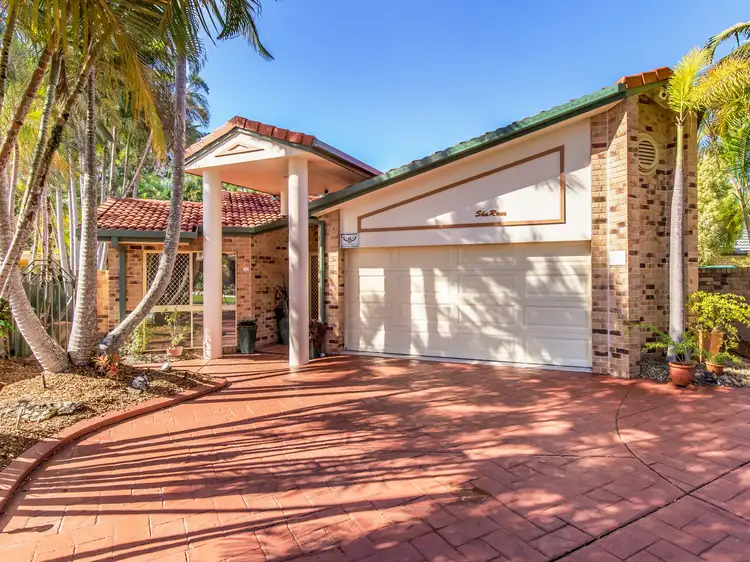
+19
Sold
20 Brighton Crescent, Robina QLD 4226
Copy address
Price Undisclosed
- 4Bed
- 2Bath
- 2 Car
- 783m²
House Sold on Tue 13 Jul, 2021
What's around Brighton Crescent
House description
“BEAUTIFUL SINGLE LEVEL HOME IN HIGHLY SOUGHT-AFTER CRESCENT!”
Property features
Land details
Area: 783m²
Interactive media & resources
What's around Brighton Crescent
 View more
View more View more
View more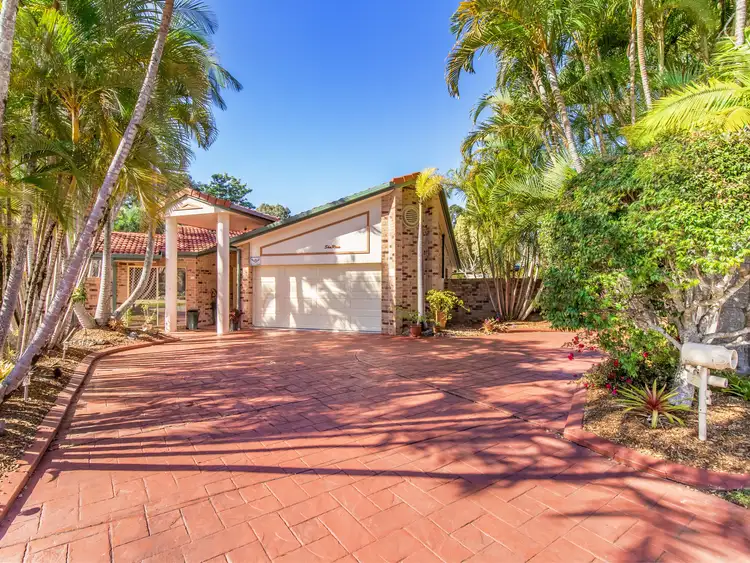 View more
View more View more
View moreContact the real estate agent

Orren Topolansky
Ray White Robina
0Not yet rated
Send an enquiry
This property has been sold
But you can still contact the agent20 Brighton Crescent, Robina QLD 4226
Nearby schools in and around Robina, QLD
Top reviews by locals of Robina, QLD 4226
Discover what it's like to live in Robina before you inspect or move.
Discussions in Robina, QLD
Wondering what the latest hot topics are in Robina, Queensland?
Similar Houses for sale in Robina, QLD 4226
Properties for sale in nearby suburbs
Report Listing
