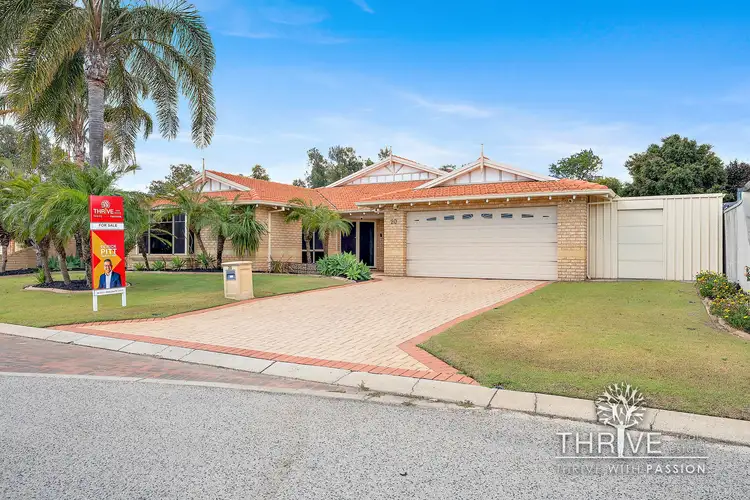20 Browallia Close is perfectly nestled in a peaceful and family-focused pocket of Canning Vale, this spacious and well-designed residence delivers exceptional comfort, versatility, and everyday functionality.
Set on a generous 660sqm block, the home boasts a thoughtful floor plan with multiple living zones, distinct bedroom wings, and seamless indoor–outdoor flow-ideal for growing families who value space, privacy, and flexibility.
From first step, the intelligent layout becomes evident. Elegantly defined formal spaces, generous family living areas, and private bedroom zones come together to create a home that simply works for modern living.
Accommodation & Living Zones
Master Suite Sanctuary
Privately positioned at the front of the home, the master bedroom provides a peaceful retreat with:
• A spacious walk-in robe
• Private ensuite with powder room
• Charming bay window feature
• Relaxed, retreat-style layout for ultimate comfort
The remaining three well-proportioned bedrooms are located in their own dedicated wing. Each includes either a built-in or walk-in robe, ensuring fantastic storage and privacy for every member of the family.
Multiple Living Spaces for Every Family Moment
Designed to accommodate both lively gatherings and quiet relaxation, the home offers an impressive suite of living zones:
• Elegant sunken formal lounge or home cinema
• Generous family room forming the vibrant heart of the home
• Formal dining plus casual meals area for everyday convenience
• Large fully enclosed Games Room – ideal as a teenagers' retreat or pool table zone
• Dedicated Study/Office – perfect for working from home or managing family life
Refurbished Central Kitchen
Perfectly positioned to overlook the meals and family areas, the beautifully refreshed kitchen features:
• Ample cabinetry and pantry space
• Excellent bench space for meal preparation
• Quality cooking appliances and dishwasher
• A practical layout that connects seamlessly to living and entertaining zones
• The ideal vantage point for supervising children or hosting guests
Practical Utility Spaces
Functionality is at the forefront throughout with:
• Full-size laundry with storage closet
• Neatly appointed family bathroom
• Large walk-in linen closet in hallway
• Separate toilet for convenience
Outdoor Features & Property Highlights
Designed for both play and productivity, the expansive outdoors will impress:
• Colourbond Workshop attached to the double lock-up garage – perfect for tradies, hobbyists, storage, or a dream man cave
• Large Gable Patio ideal for year-round entertaining
• Expansive Backyard offering room for pets and, kids to enjoy
• Brick-paved driveway and neat, easy-care frontage
• Wide 660sqm block providing space, privacy, and lifestyle flexibility
Premium Location Benefits
Situated in a family focused pocket, this home enjoys:
• A very central location with minimal traffic
• Close proximity to quality schools, leafy parklands, and shopping options
• Easy access to public transport and major arterial routes
• A warm and welcoming neighbourhood known for its family-friendly appeal
A Brilliant Opportunity for Families Wanting Space & Comfort
Immaculately maintained and packed with value, this home is ready for its next chapter. Move in immediately, enjoy the generous amenities, and modernise over time to create your dream family haven. The options-and the potential-are truly endless.
Extra Features You'll Appreciate
• Soaring high ceilings to main living areas
• Multiple split-system units + ducted evaporative air-conditioning
• Refurbished Chef's kitchen
• Tinted Windows to all bedrooms, study and formal dining
• Double lock-up garage with internal access and adjoining workshop
• Security alarm system and 6 cameras for peace of mind
• Gas storage hot water system
• Reticulated lawns and gardens
• Built in 1996 (approx.)
• 223sqm of living area (approx.)
• 253sqm total house (approx., excluding patio)
• 660sqm block (approx.)
• Council rates - $2,640 p/a (approx.)
• Water rates - $1,619 p/a (approx.)
Local Distances (approx)
• 1.9km to Livingstone Marketplace
• 4.4km to Canning Vale Markets
• 3.3km to Nicholson Road Train Station
• 9.1km to Westfield Carousel
• 9.8km to Fiona Stanley Hospital
• 9.3km to Murdoch University
• 18.3km to Femantle Markets
• 22.5km to Woodman Point Beach
• 23.3km to Perth CBD
For further details or to arrange your private tour, contact Derick Pitt on 0438 011 690 from Thrive Real Estate – A move that you'll love.
DISCLAIMER: This document has been prepared for advertising and marketing purposes only. Whilst every care has been taken with the preparation of the particulars contained in the information supplied, believed to be correct, neither the Agent nor the client nor servants of both, guarantee their accuracy and accept no responsibility for the results of any actions taken, or reliance placed upon this document and interested persons are advised to make their own enquiries & satisfy themselves in all respects. The particulars contained are not intended to form part of any contract.








 View more
View more View more
View more View more
View more View more
View more
