$1,070,000
5 Bed • 3 Bath • 2 Car
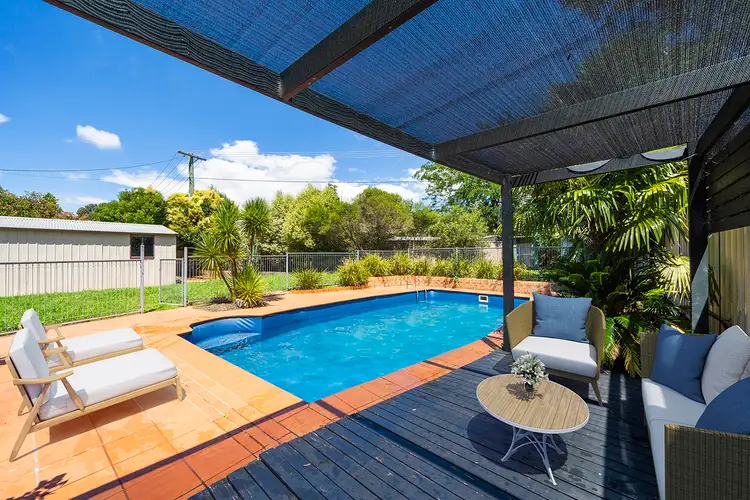
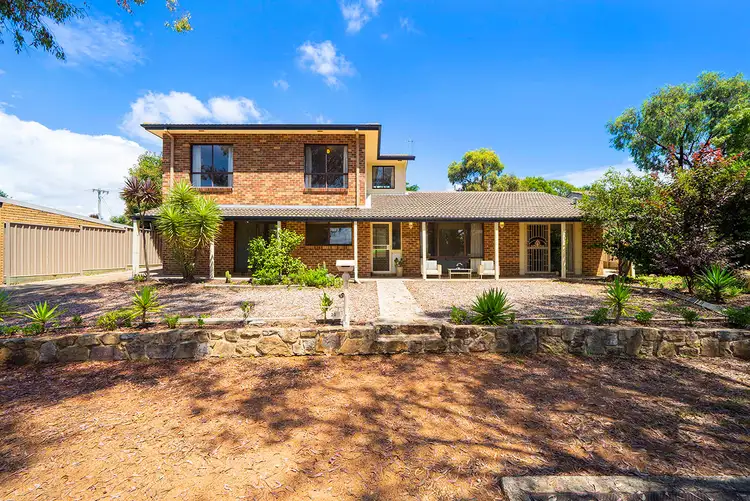
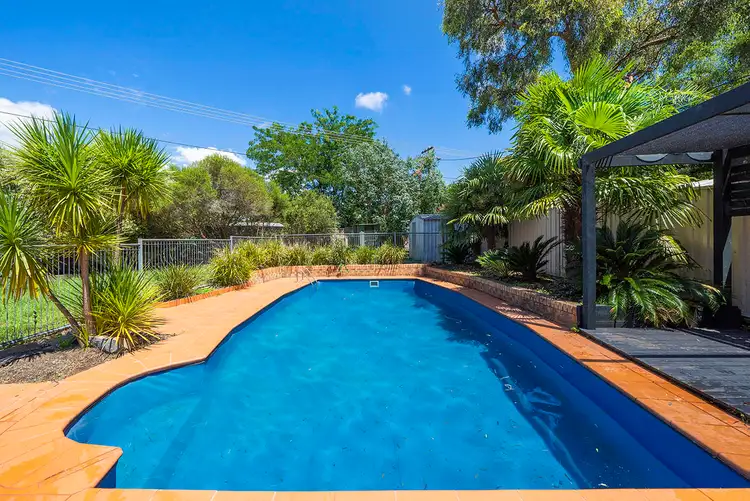
+23
Sold
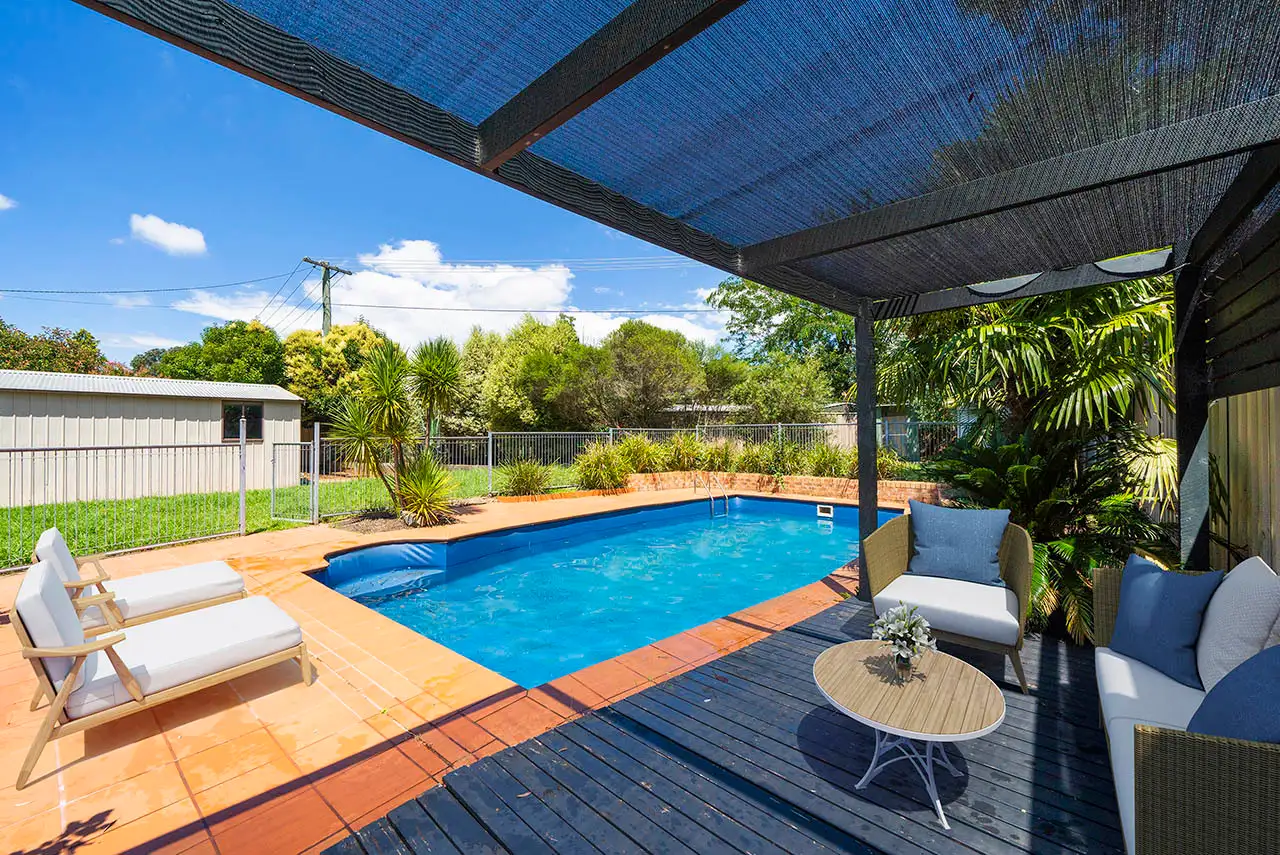


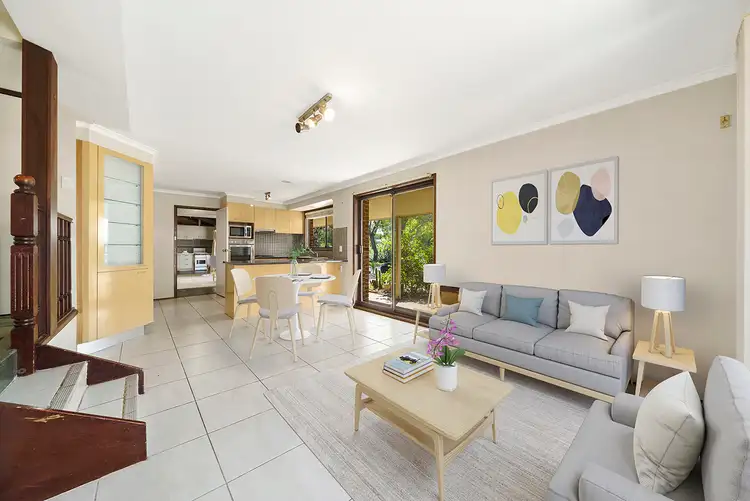
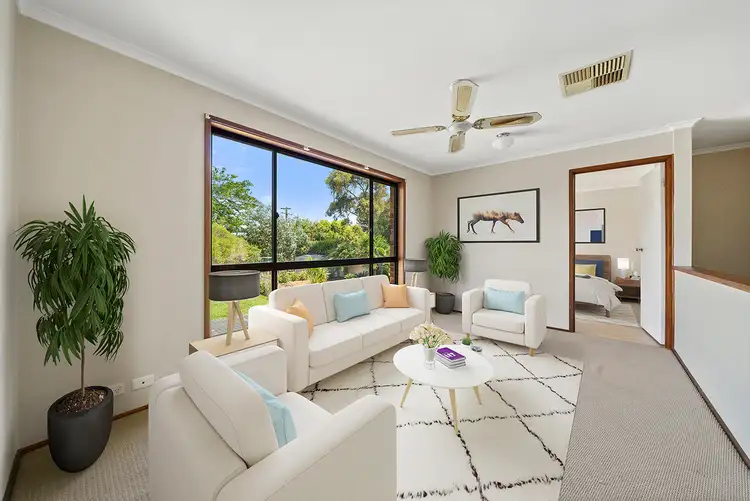
+21
Sold
20 Bugden Avenue, Gowrie ACT 2904
Copy address
$1,070,000
- 5Bed
- 3Bath
- 2 Car
House Sold on Mon 28 Feb, 2022
What's around Bugden Avenue
House description
“WOW, what a versatile floor plan, Extended family or Savvy Investor?”
Interactive media & resources
What's around Bugden Avenue
 View more
View more View more
View more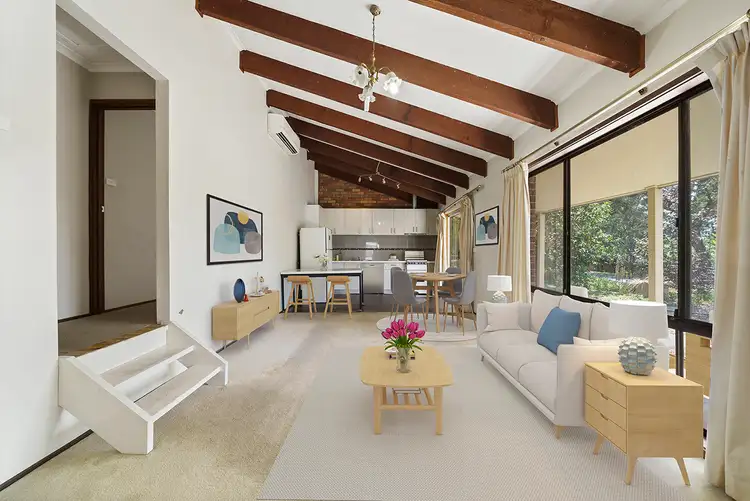 View more
View more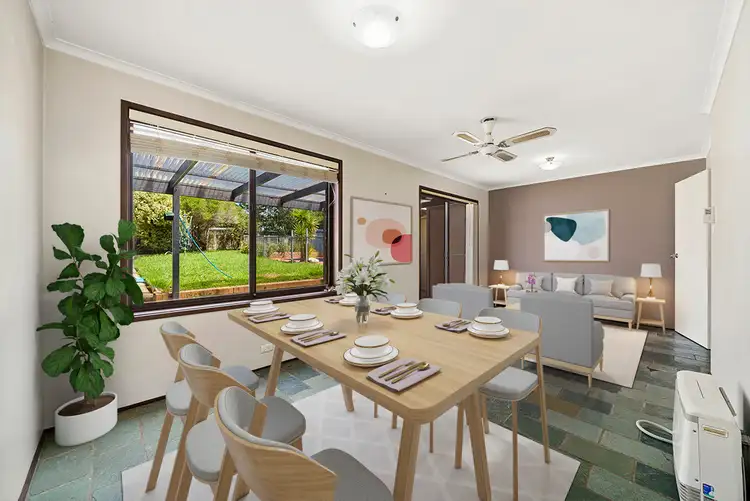 View more
View moreContact the real estate agent

Jamie McDonell
Distinct Properties
0Not yet rated
Send an enquiry
This property has been sold
But you can still contact the agent20 Bugden Avenue, Gowrie ACT 2904
Nearby schools in and around Gowrie, ACT
Top reviews by locals of Gowrie, ACT 2904
Discover what it's like to live in Gowrie before you inspect or move.
Discussions in Gowrie, ACT
Wondering what the latest hot topics are in Gowrie, Australian Capital Territory?
Similar Houses for sale in Gowrie, ACT 2904
Properties for sale in nearby suburbs
Report Listing
