$595,000
3 Bed • 2 Bath • 2 Car • 635m²
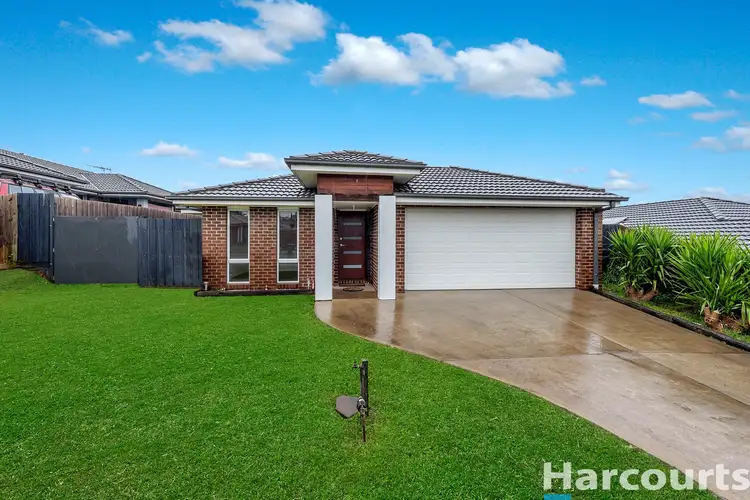
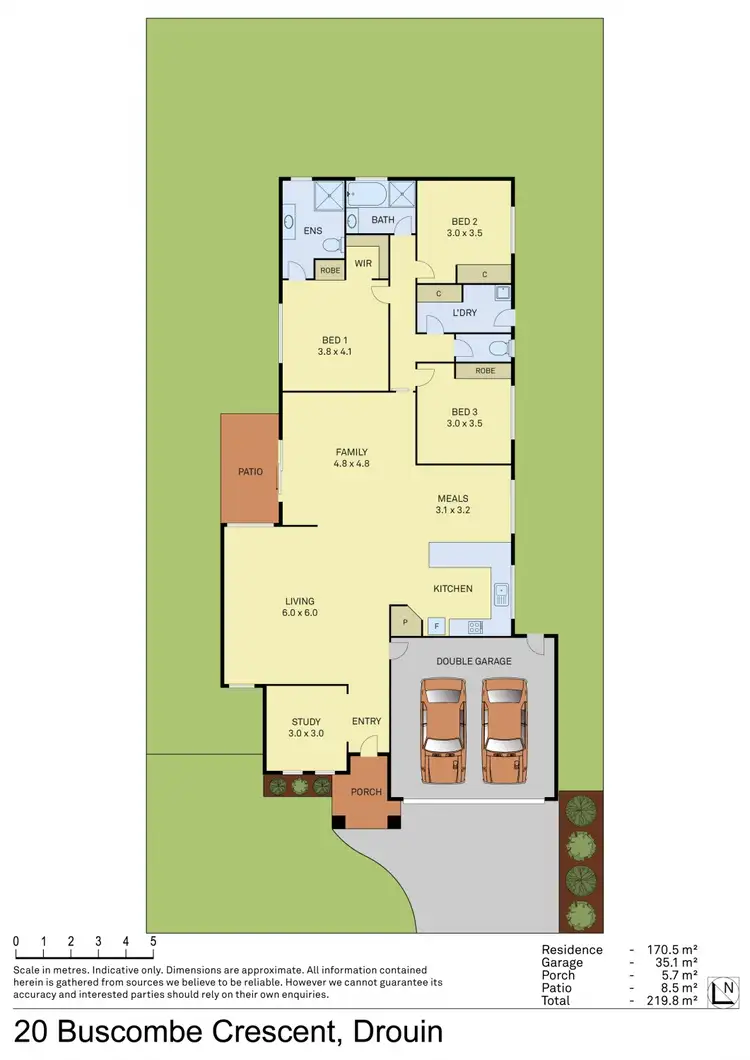

+10
Sold
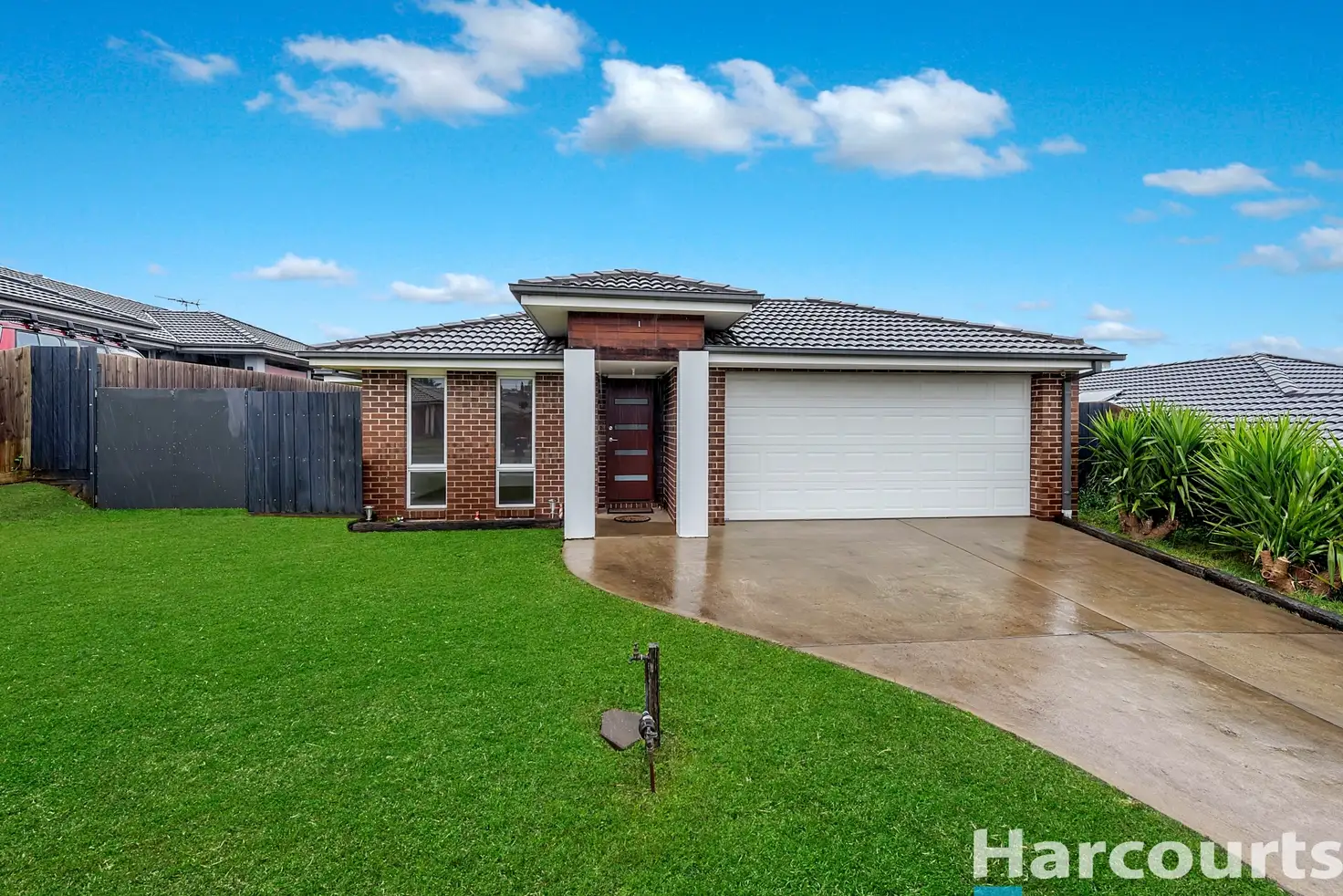


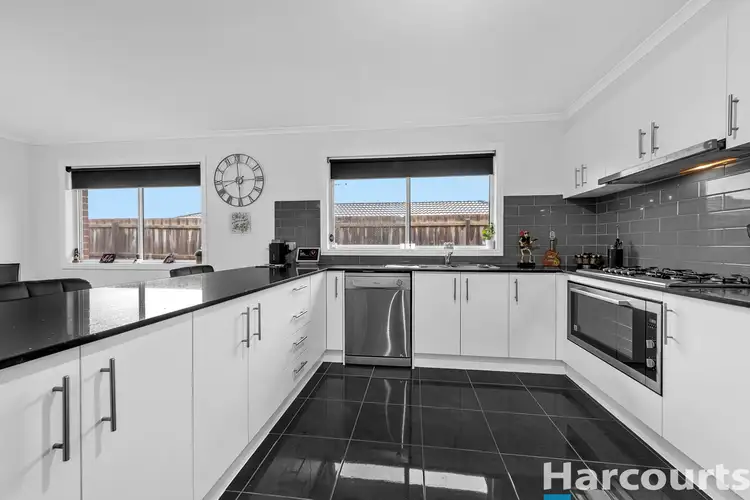
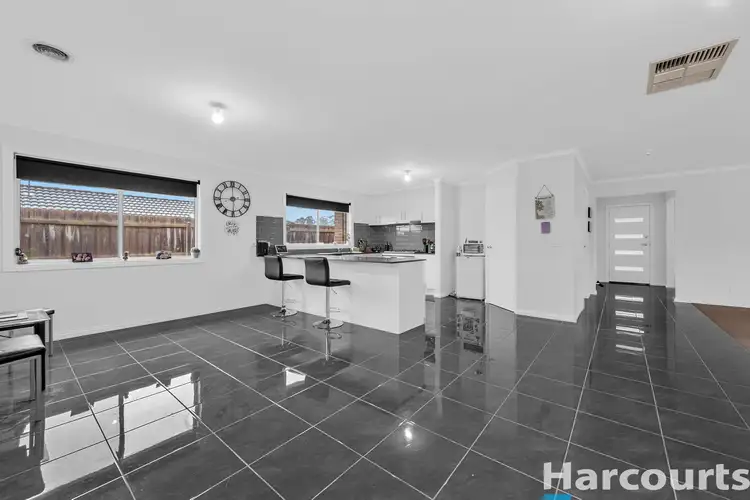
+8
Sold
20 Buscombe Crescent, Drouin VIC 3818
Copy address
$595,000
- 3Bed
- 2Bath
- 2 Car
- 635m²
House Sold on Tue 12 Dec, 2023
What's around Buscombe Crescent
House description
“The Perfect Starter”
Land details
Area: 635m²
Interactive media & resources
What's around Buscombe Crescent
 View more
View more View more
View more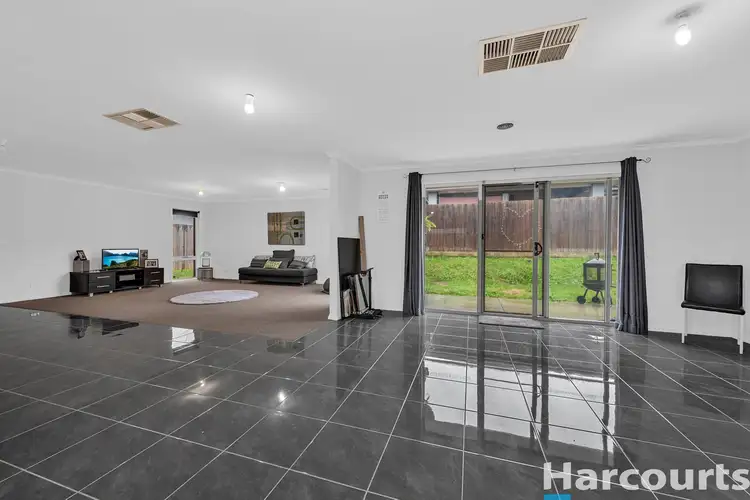 View more
View more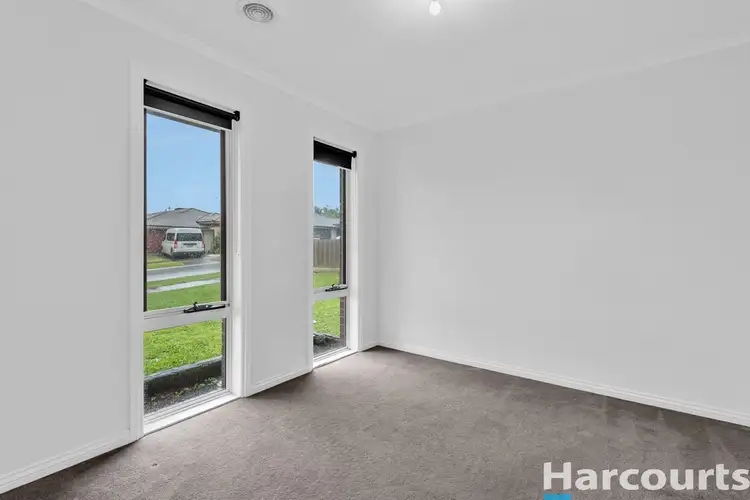 View more
View moreContact the real estate agent
Nearby schools in and around Drouin, VIC
Top reviews by locals of Drouin, VIC 3818
Discover what it's like to live in Drouin before you inspect or move.
Discussions in Drouin, VIC
Wondering what the latest hot topics are in Drouin, Victoria?
Similar Houses for sale in Drouin, VIC 3818
Properties for sale in nearby suburbs
Report Listing

