$850,000
3 Bed • 1 Bath • 2 Car • 430m²
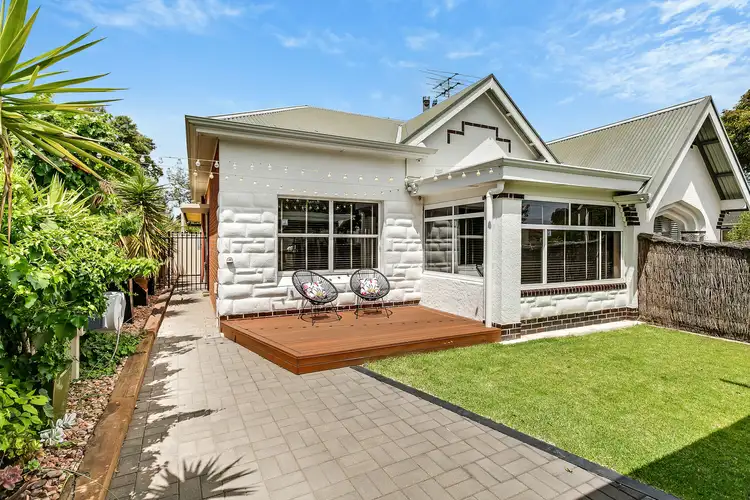
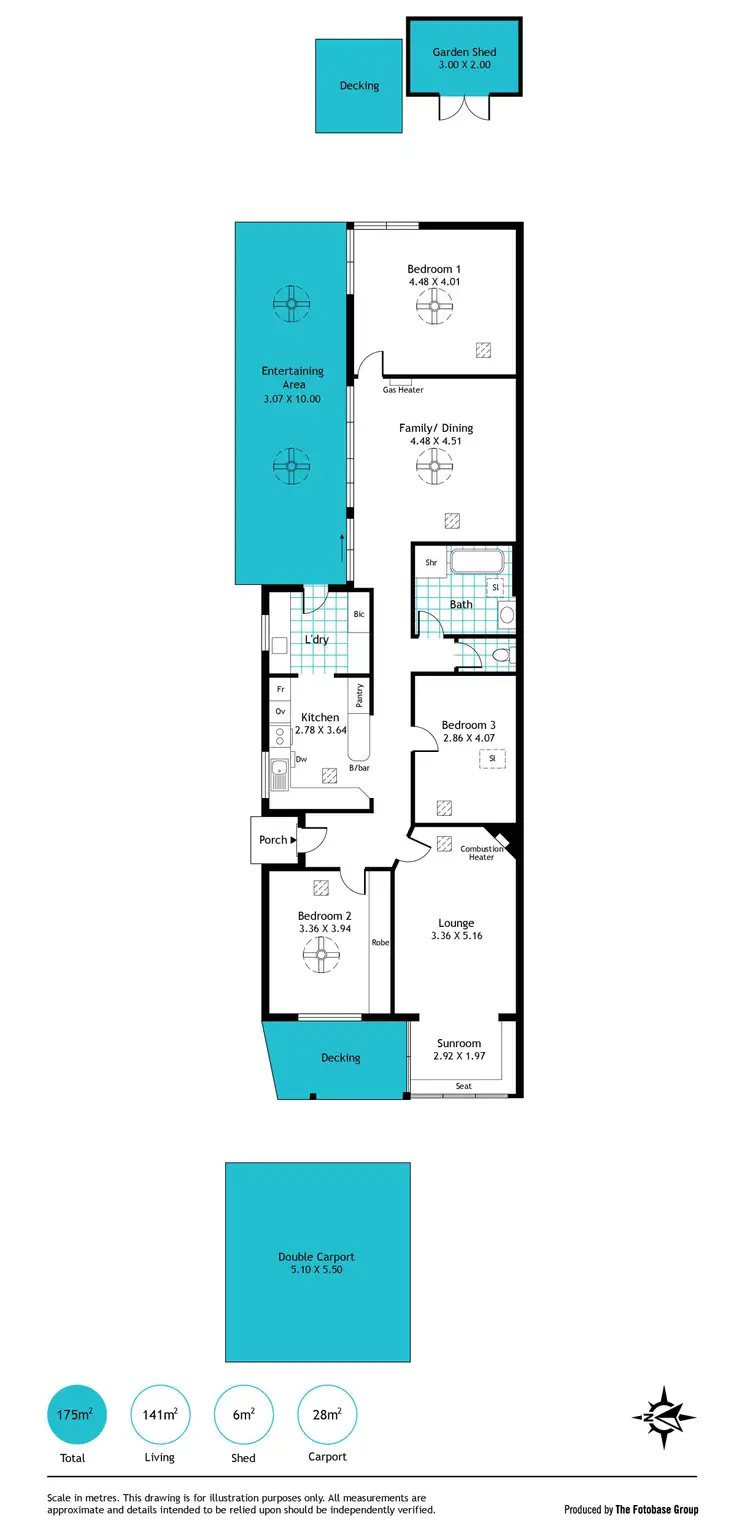
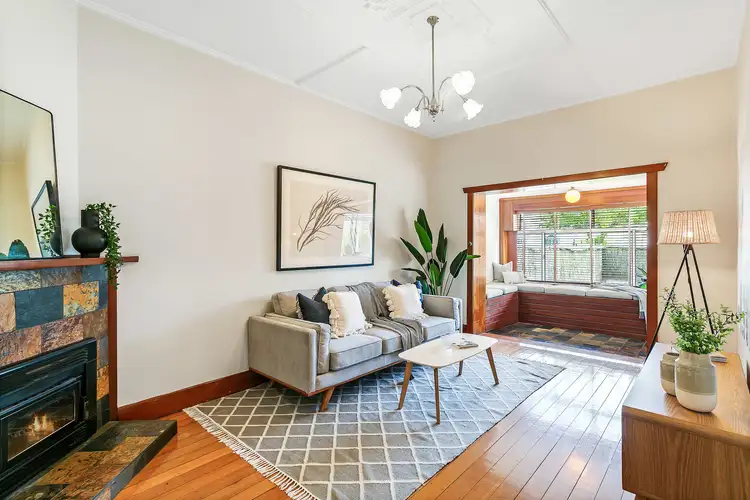
+21
Sold
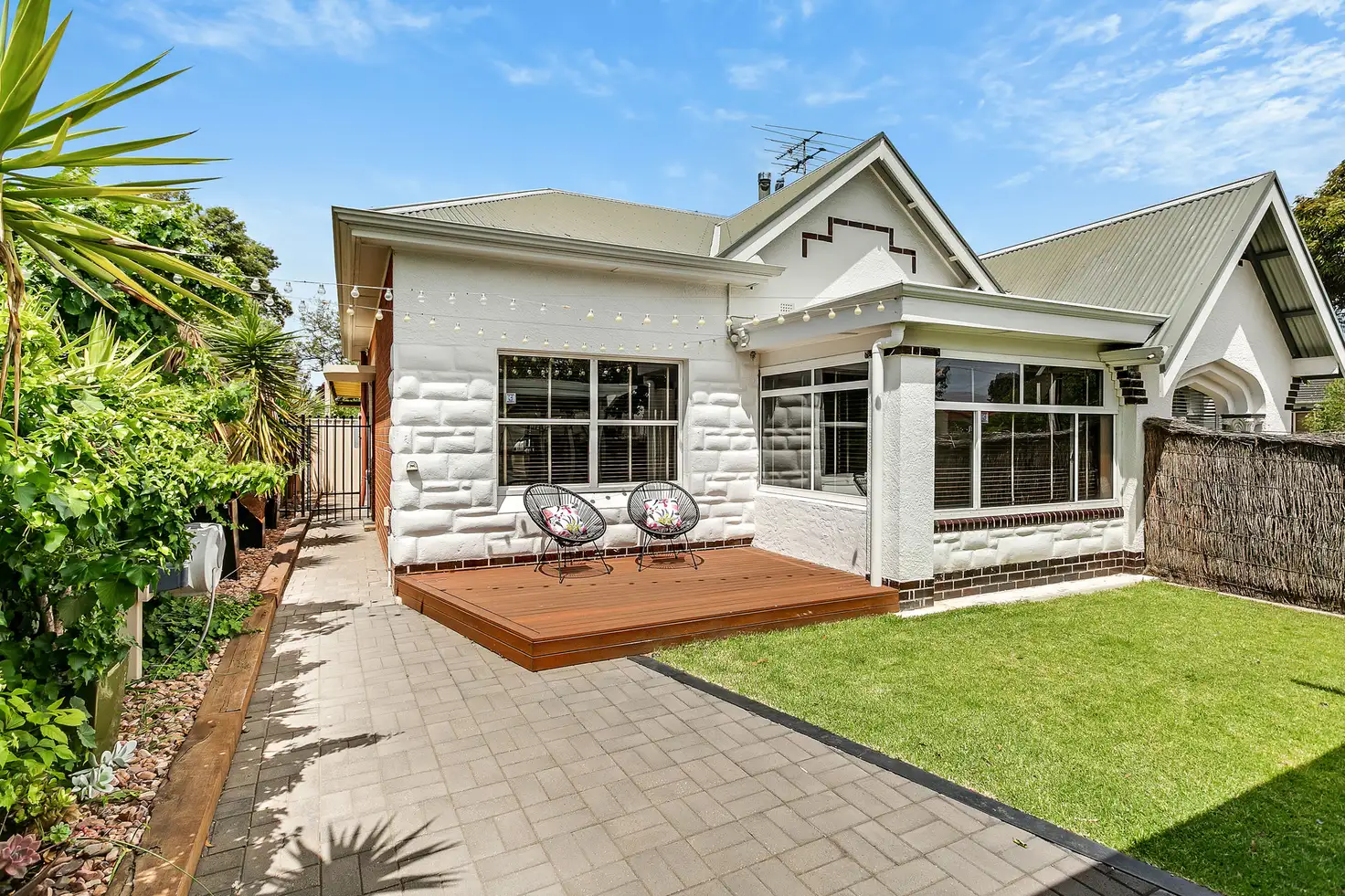


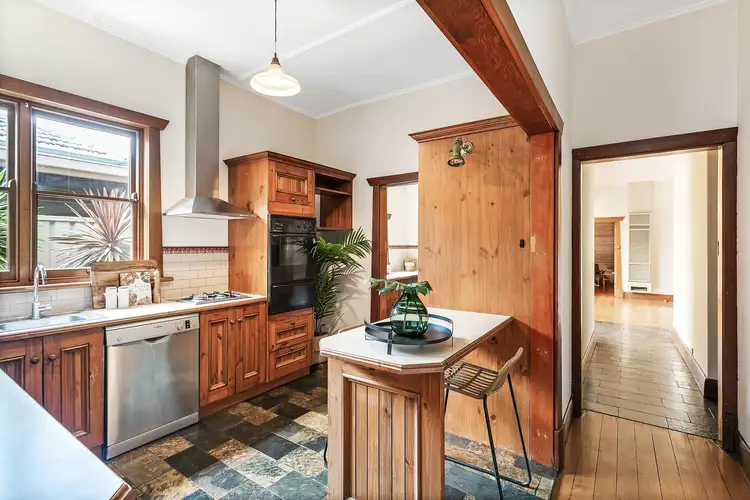
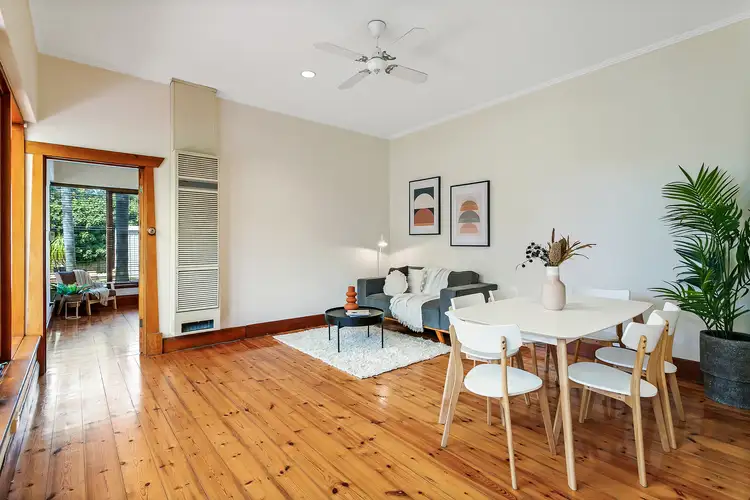
+19
Sold
20 Butler Crescent, Glengowrie SA 5044
Copy address
$850,000
- 3Bed
- 1Bath
- 2 Car
- 430m²
House Sold on Tue 23 Nov, 2021
What's around Butler Crescent
House description
“The Most Charming of Tudors in a Truly Top Spot”
Other features
Close to Schools, Close to Shops, Close to TransportLand details
Area: 430m²
Interactive media & resources
What's around Butler Crescent
 View more
View more View more
View more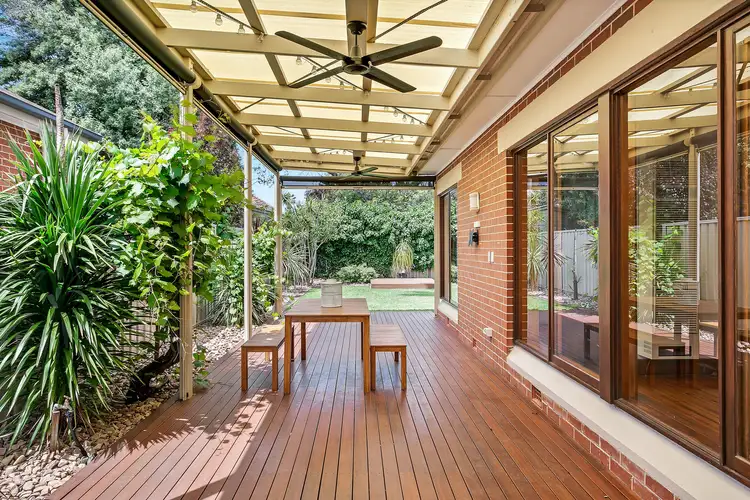 View more
View more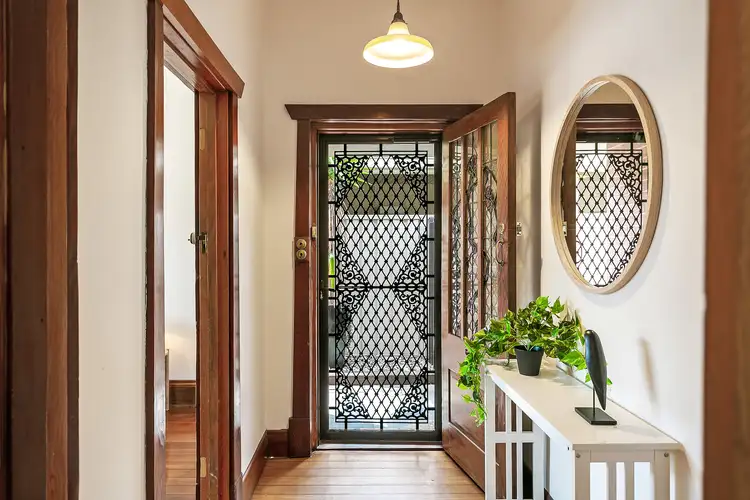 View more
View moreContact the real estate agent
Nearby schools in and around Glengowrie, SA
Top reviews by locals of Glengowrie, SA 5044
Discover what it's like to live in Glengowrie before you inspect or move.
Discussions in Glengowrie, SA
Wondering what the latest hot topics are in Glengowrie, South Australia?
Similar Houses for sale in Glengowrie, SA 5044
Properties for sale in nearby suburbs
Report Listing

