Welcome to 20 Campbell Street, a stunning and classy residence set on over 1 acre of land in the vibrant Rutherglen township. This brick veneer property, distinguished by its impeccable condition, superior quality and beautifully established gardens offers a luxurious lifestyle within the prestigious Clydesdale Estate.
Step inside and you'll discover a home that has been designed for comfortable family living with a spacious floor plan, impressive fixtures, and a neutral color scheme. Boasting five bedrooms, four of which have walk-in robes while the fifth includes a built-in robe, ensuring convenience and storage solutions for every member of the household, with the master providing an impressive ultra-modern ensuite. The main bathroom, with the toilet located separately for convenience, services the remaining bedrooms plus guests.
The kitchen will be the envy of all and is a true home chef's delight equipped with high end appliances and generous storage, making meal preparation a breeze.
Multiple living areas provide an added dimension to the property, making it ideal for both family gatherings and moments of privacy. Whether it's formal entertaining or casual relaxation, these versatile spaces offer the perfect environment for a variety of activities.
Outside, venture into the landscaped gardens, a testament to care and attention to detail, featuring an orchard, vegetable gardens, and a chook pen. Entertain guests in style with the fantastic outdoor entertaining area, complete with overhead fans and a BBQ. For those with a passion for hobbies, the property highlights a remarkable 20m x 10m shed with three-phase power and a 36-panel solar system. Whether you're a car enthusiast, hobbyist, or home-based business owner, this space offers endless possibilities.
Other features include:
- Heating and cooling options - evaporative cooling, ducted gas heating, and a wood fire.
- A double garage with remote
- Abundance of storage throughout the property.
- The Clydesdale Estate, surrounded by quality 1-acre plus properties, ensures
space and privacy.
- A third toilet outside adds convenience for outdoor activities.
- Well appointed laundry designed for a family.
https://www.consumer.vic.gov.au/duediligencechecklist
* The agent believes after conducting due diligence using price finder as a database reference there are no comparable properties to this home.
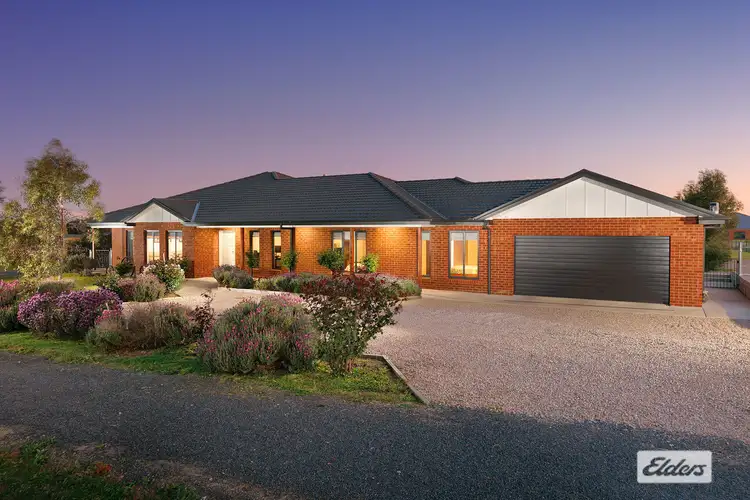
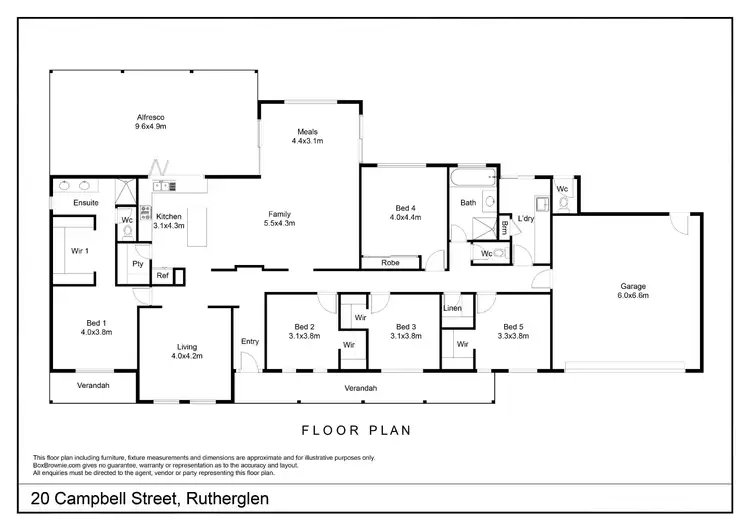
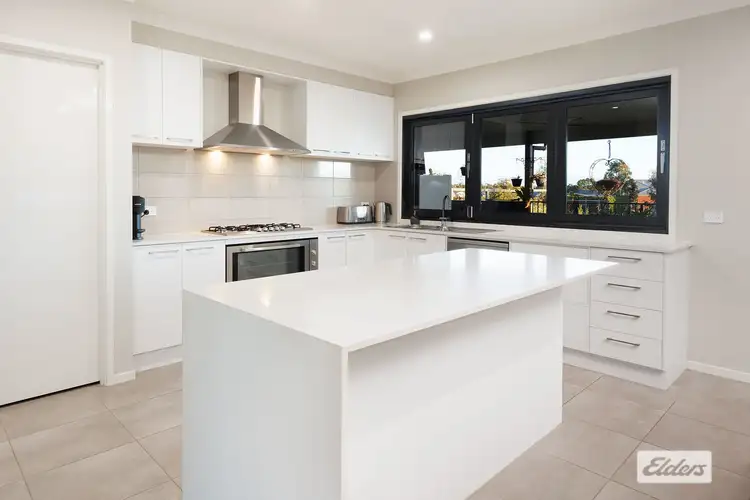



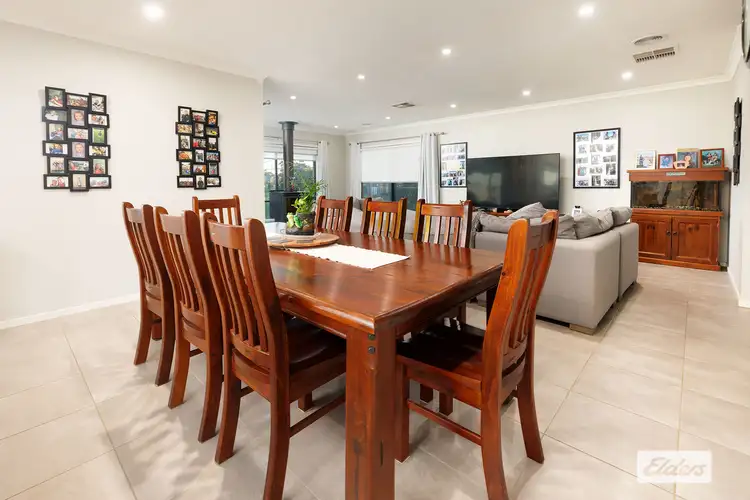
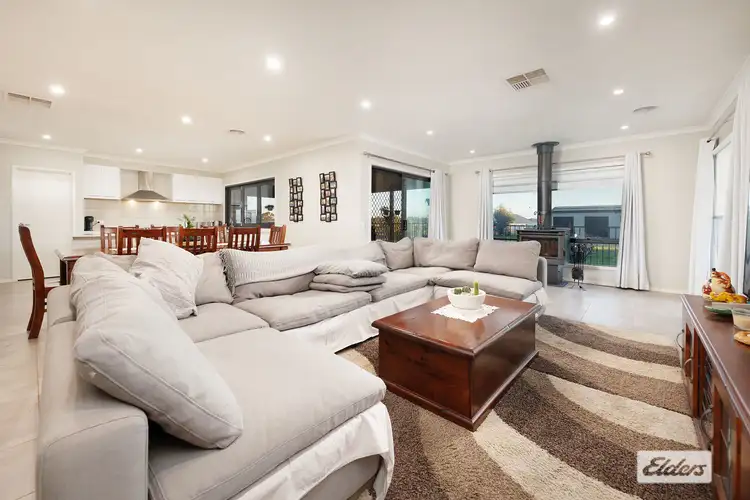
 View more
View more View more
View more View more
View more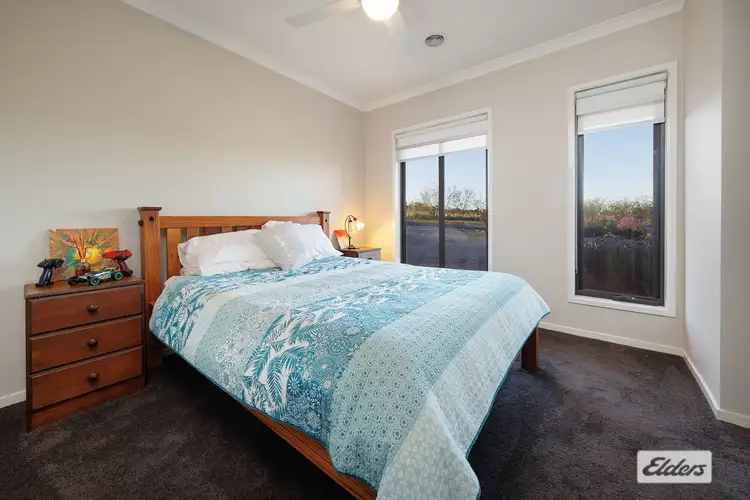 View more
View more
