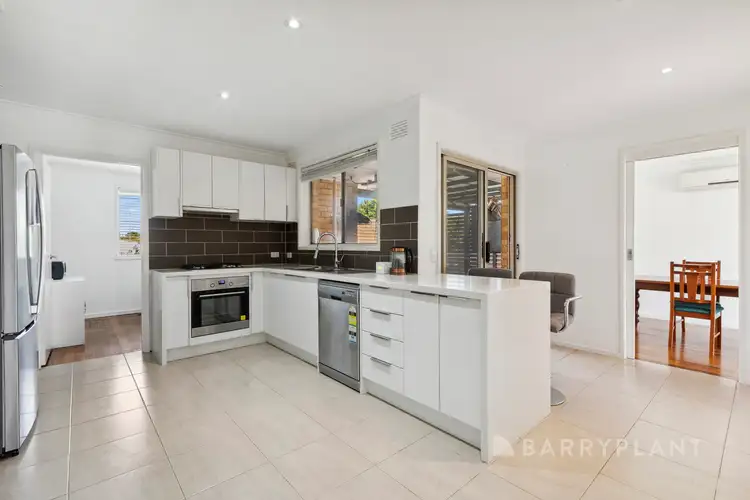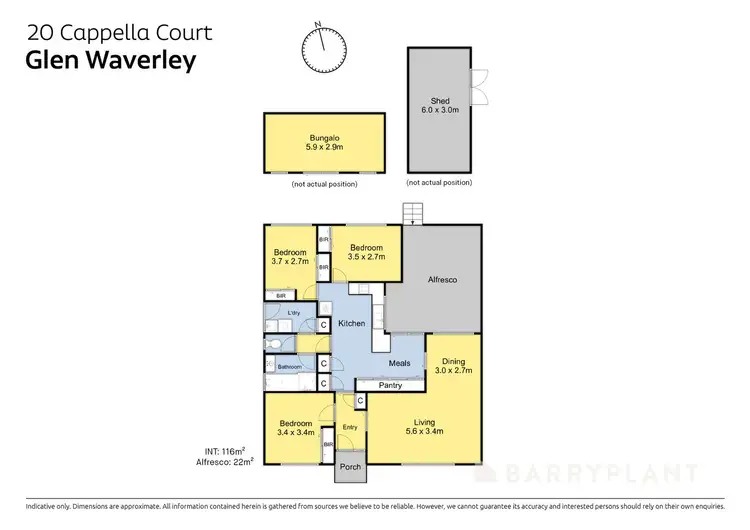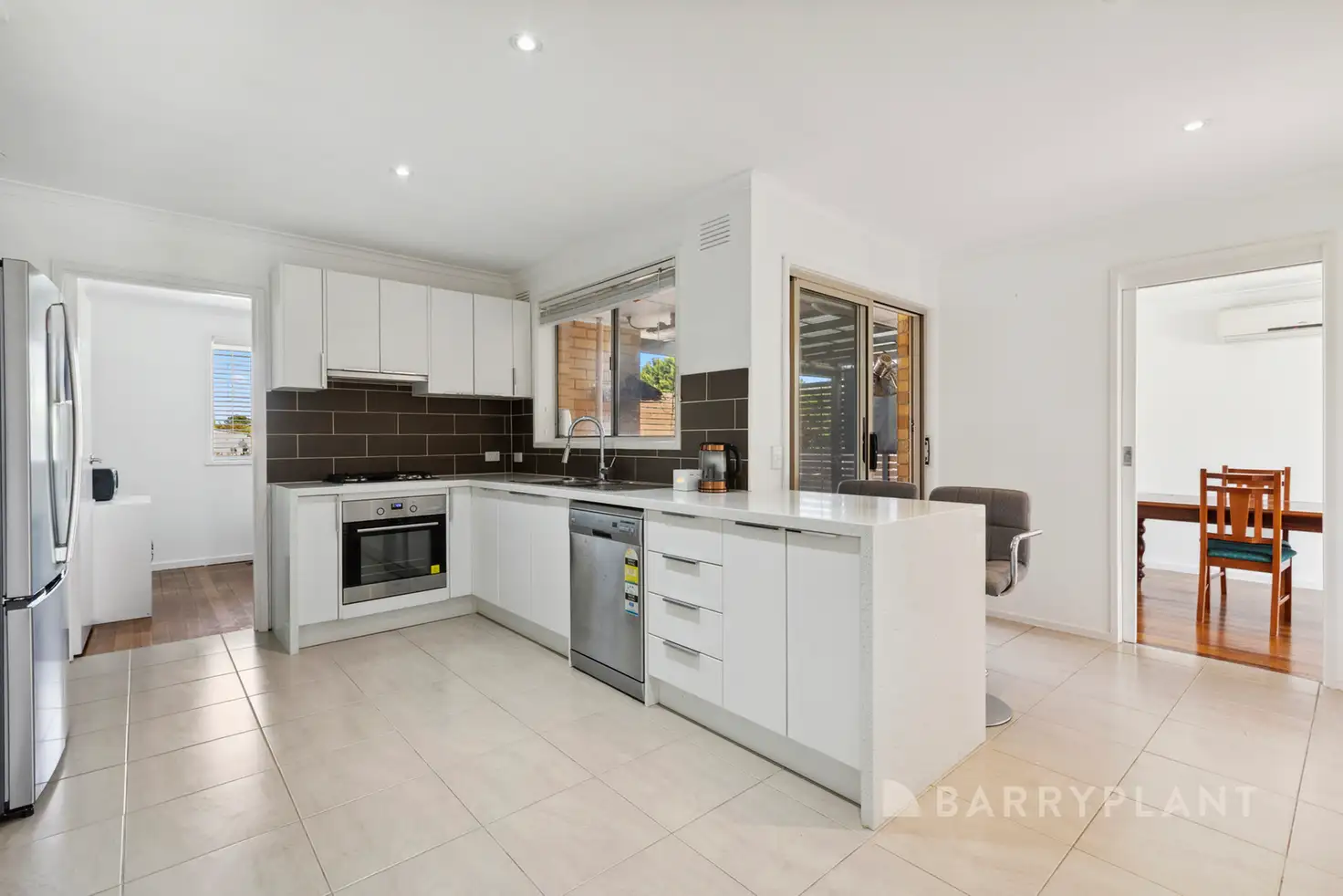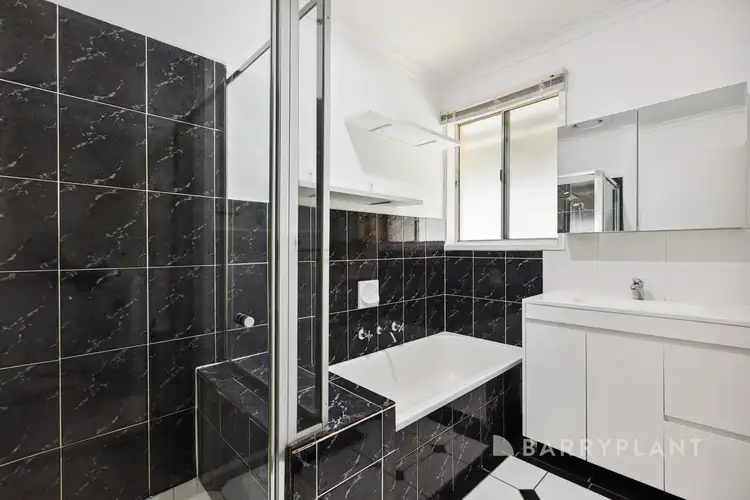Distinctively positioned on a corner block allotment, generously sized on 840sqm (approx), lies this contemporary influenced and easy-living home.
A cohesive floorplan which flows conveniently and thoughtfully in each space. Extensive living space created for families of all sizes to enjoy, and closely positioned to the true heart of every home- the kitchen. No detail was spared in this design, waterfall stone benches, sleek modern appliances featuring gas cooking, and updated cabinetry promoting a modernised and style cutting finish! Comfortably adjacent to the meals area, overlooking the outdoor alfresco space. Plus, the home also accommodates 3 sunlit and spacious bedrooms, all enhanced with BIRs and timeless timber floorboards, encouraging an easy-maintenance lifestyle.
The backyard of the home continues to leave a lasting impression! An expansive alfresco area, customised and tailored to use all year round. Whether you are enjoying your morning coffee in the fresh air, entertaining family and friends, or just wanting to retreat and soak up some warm sun, this extension to the home provides all of the above. Additionally, a multi-purposeful bungalow is also included, with the advantage of creating a home office, gym, or extra storage space, the opportunities are infinite.
The property is further enhanced with ducted heating, a reverse cycle unit, large shed space and an ample sized laundry.
The location is second to none. Zoned in the highly sought after Brentwood Secondary College and Glen Waverley South Primary School, and within a short distance to Brandon Park Shopping Centre, The Glen, public transport, freeways and countless cafes and restaurants including the Kingsway strip of dining spots!








 View more
View more View more
View more View more
View more View more
View more
