Luxury on the lake.
Proudly presented by Noeline Ross, 20 Carnarvon Way, Erskine is nestled within the coveted Mandurah Quays Estate on the Peel Inlet, this "Statesman" built residence exemplifies the epitome of opulence. Boasting a prime location with expansive waterways, gourmet dining options, and scenic nature walkways, Mandurah Quays has emerged as one of the most desirable addresses in the Peel Region.
This exclusive home, situated on a quiet off-road, beckons with a grand front liquid limestone drive, an exceptionally rare three car garage, and space for your boat, jet ski, or caravan. The oversized driveway allows for convenient parking of additional vehicles or watercraft in front of the third garage.
Step through the double doors into a grand hallway, where a breathtaking theatre room awaits, adorned with soaring 34-course high ceilings. The master bedroom, with high-quality finishes, is strategically placed at the front of the home, featuring a double walk-in robe, an ensuite with his and hers sinks, a spa bath, and a separate toilet. The generously sized study is perfect for dual occupancy and is equipped with NBN connectivity.
As you flow through the hallway, discover the heart of the home-the living area with unparalleled views of Mandurah's lakes. Revel in year-round outdoor entertaining with family and friends while enjoying spectacular sunsets and the soothing sounds of the local birdlife. The kitchen, a culinary masterpiece with high-end finishes, includes an island bench with a breakfast bar, ample cabinetry, exceptional lighting, display shelving, and a 900mm free-standing stainless-steel oven, and more.
Property Features:
- Built by Statesman Homes and backing directly onto Quay Lake
- Set on an impressive 796sqm lake front block
- Spacious 437sqm of luxury living under the main roof
- Contemporary and functional design that works exceptionally well for the modern family
- Master bedroom complete with ultra-high ceilings, en-suite fitted with floor to ceiling tiling, corner spa bath, shower, double vanity, fitted mirror and large walk-in wardrobe
- Theatre room with double French door entrance, modern lighting and soaring high ceilings
- 3 generous additional bedrooms each fitted with built-in wardrobes
- Under stairwell storage with additional storage in the loft area
- Loft can be utilised as a games room/activity or lounging area to enjoy the views
- Second bathroom complete with floor to ceiling tiles, deep bath, single vanity and shower
- Separate laundry room with walk-in linen and separate broom cupboard
- Two separate ducted air conditioning units for ensured comfort year-round
- Enclosed alfresco to enjoy year-round entertaining with family and friends
- Established and manicured lush tropical gardens
Don't miss the chance to fully appreciate this extraordinary home... Contact the Noeline Ross Team today at 0408 947 302 or 9550 2030 to schedule your private viewing. Act swiftly, as homes of this calibre in this sought-after area are a rare find and won't last long!
INFORMATION DISCLAIMER:
This information is presented for the purpose of promoting and marketing this property. While we have taken every reasonable measure to ensure the accuracy of the information provided, we do not provide any warranty or guarantee concerning its correctness. Acton | Belle Property Mandurah disclaims any responsibility for inaccuracies, errors, or omissions that may occur. We strongly advise all interested parties to conduct their own independent inquiries and verifications to confirm the accuracy of the information presented herein, prior to making an offer on the property.
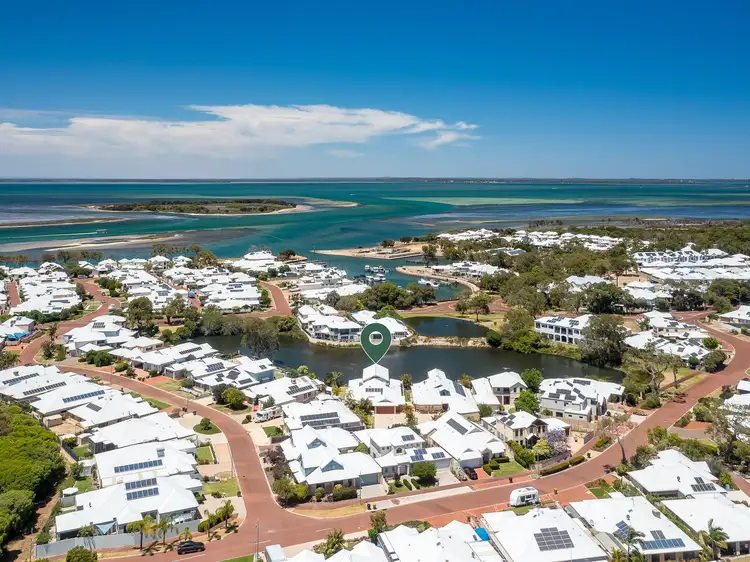
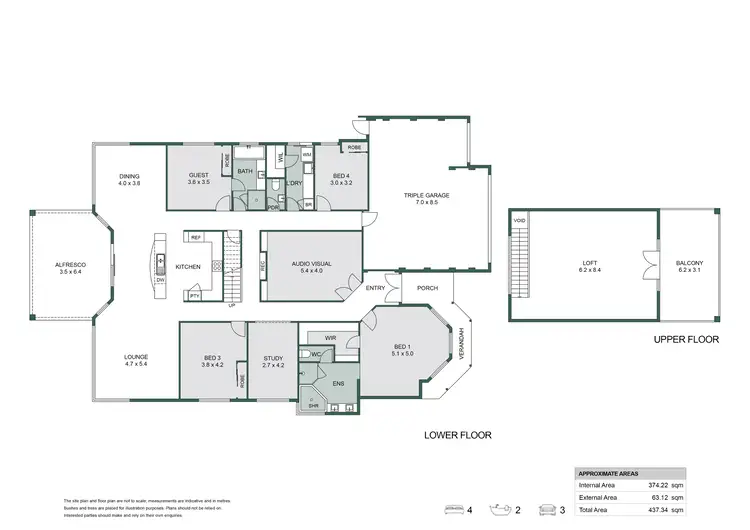
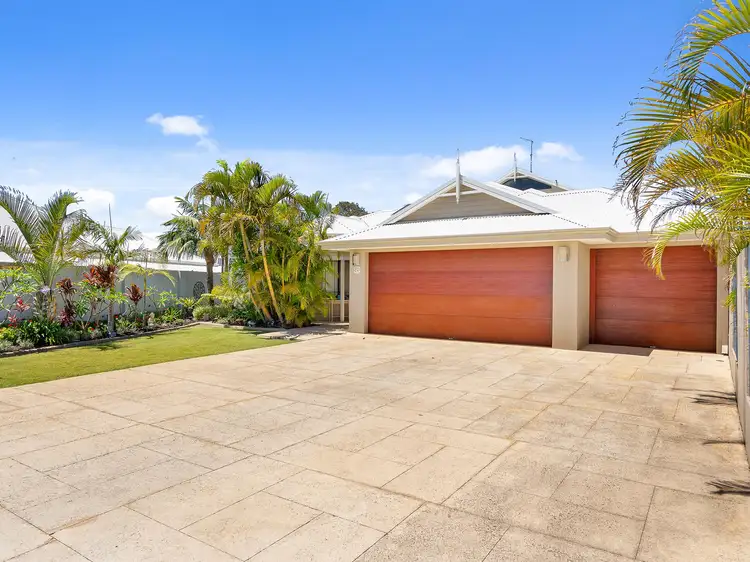
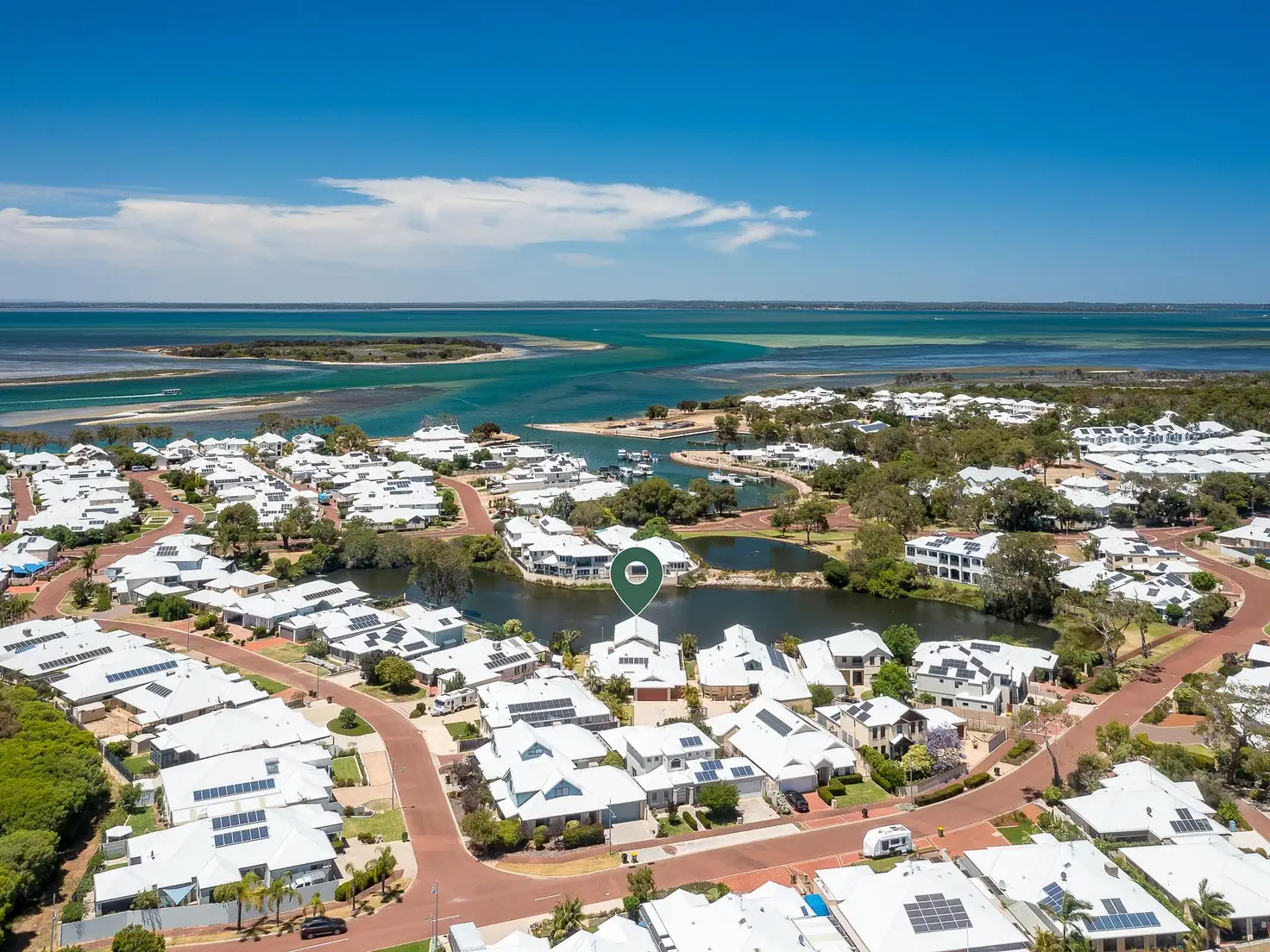


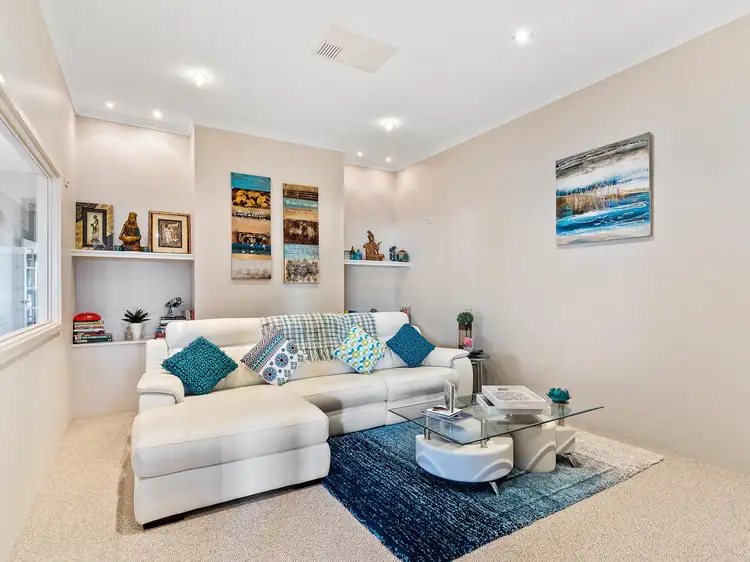
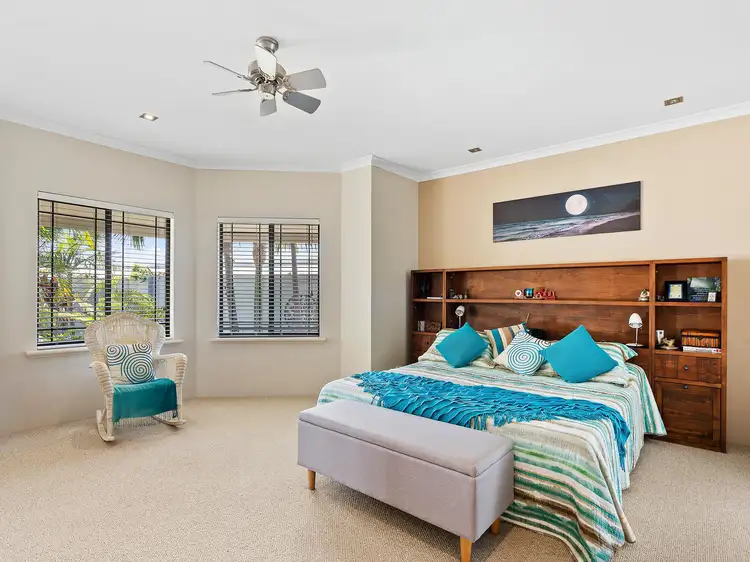
 View more
View more View more
View more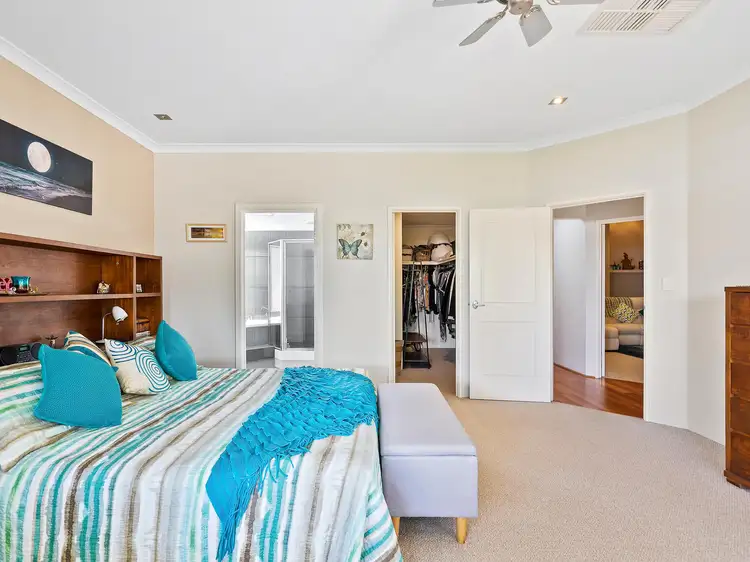 View more
View more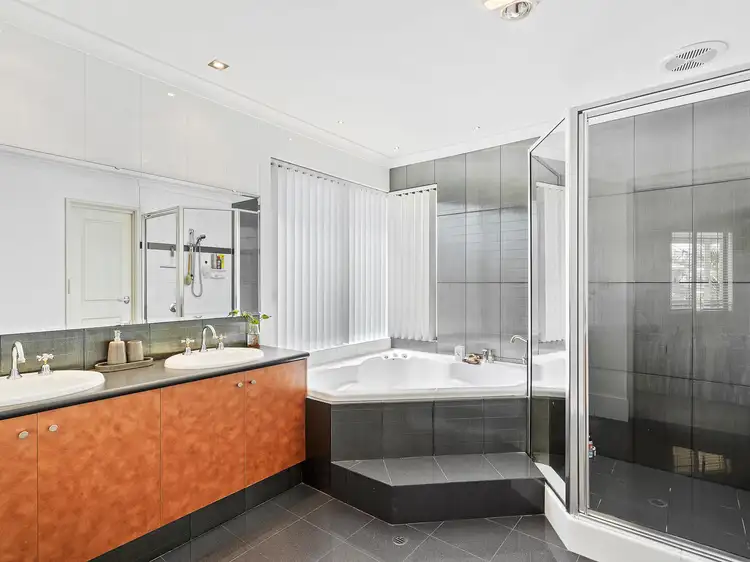 View more
View more
