Harcourts Applecross proudly presents 20 Carron Road, a Zorzi masterpiece in the opulent riverside suburb of Applecross.
Sensationally designed residence by Zorzi, one of Australia's most awarded and finest luxury home builders, this exquisite home exhibiting sheer luxury combines palatial interior design, extravagant finishing, resort style living aspects with a full-size outdoor tennis court, swimming pool, and views of the Swan River and Perth City skyline. Its sprawling floor plan across three levels boasts 4 bedrooms suite, 4 sumptuous bathrooms, an elevator, multiple spacious living zones, and a gourmet chef grade kitchen.
Upon arrival to the residence, you are welcomed by a colossal entry foyer soaring as high as the sky with stunning twin spiral timber staircase. The remarkable granite floor tiles invite you into this foyer accompanied by 180-degrees of elegant living quarter, which provides enchanting views of the outdoor area. The stately family lounge has custom wall to wall cabinetry and boasts raised ceilings. While the enviable chef standard kitchen features a massive central island and sleek marble surfaces. It has been equipped with an array of quality appliances including Chef professional freestanding 6-burner gas cooktop, steam oven, Miele dishwasher and built-in microwave.
Nearby is a grand dining area which has a series of full height windows giving you a corporate box view of the tennis court as well as the swimming pool area. This level is completed by a large home office and a luxurious powder room
Ascending up the graceful wrought iron timber staircase to the top level of the residence lies the accommodation hub of this palatial residence. The oversized master suite is indulged by a large balcony taking in Perth city and river views. Extra large walk-in robes have custom fitted wardrobes and leads to a sumptuous ensuite boasting floor-to-ceiling tiles, a spa bath, double marble vanity and large frameless walk in shower. The layout of this level is completed by two additional queen-sized suites. Each of these bedrooms has ample robes space. One bedroom overlooks the front courtyard while the other enjoys river and tennis court vista. These bathrooms are serviced by individual luxury ensuite.
Downstairs, revel in a resort style club house area. Located on the tennis court level, and off a six-car garage, this is your very own exclusive club house. Prepare the popcorn, and entertain the family in your own home cinema, complete with a bar facility, projector, drop down screen, and in-ceiling speakers for an immersive cinema experience. On this level you will find a well-appointed bedroom with custom cabinetry and a deluxe bathroom with marble benchtop, floor-to-ceiling tiles, shower, and separate toilet.
Naturally, the best has been saved for last! Enjoy Perth's amazing weather by the resort-style swimming pool, alfresco and outdoor kitchen areas which form one massive indoor-outdoor venue all the way from the family lounge. The outdoor full-size tennis court area has a synthetic grass court complete with stadium floodlights fit to host a tournament.
Anywhere in the world, this residence would be impressive. With a massive land area of 1,229sqm, this masterpiece is undoubtedly luxurious living at its absolute finest.
20 Carron Road is ideally located within the coveted Applecross Golden Triangle, located within steps to the river, close proximity to South of Perth yacht club, renowned private schools and easy drive to Perth CBD.
For exclusive private viewing arrangements, contact listing agent Eric Hartanto
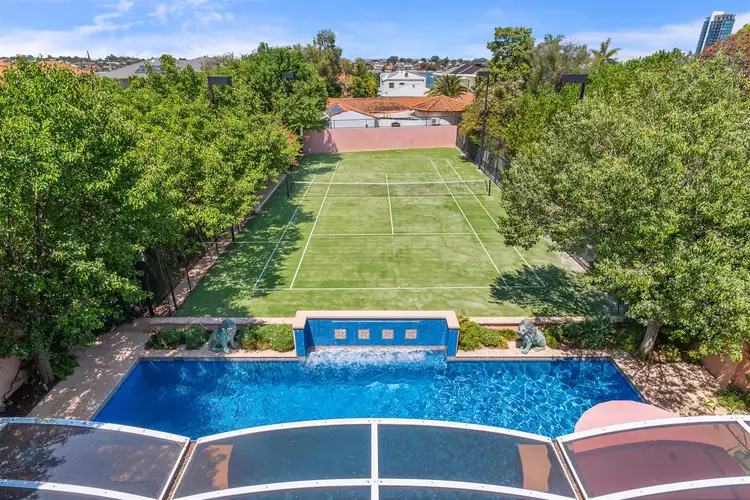
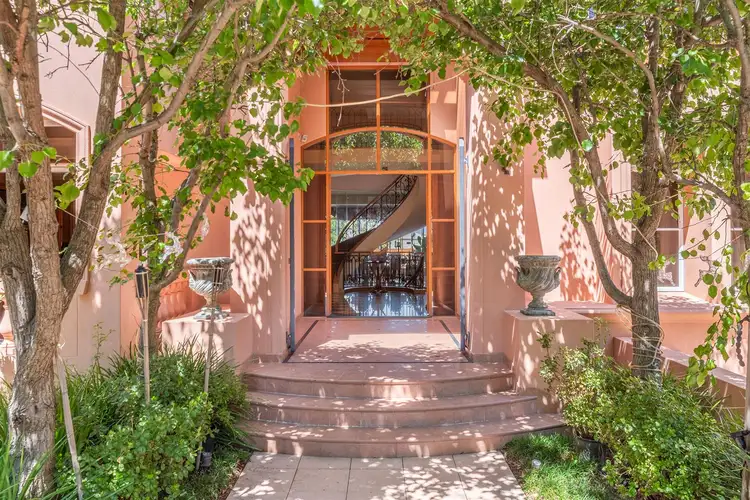
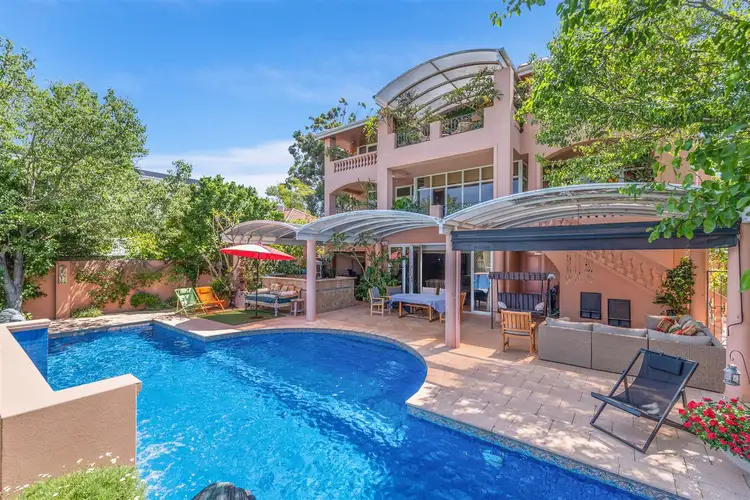
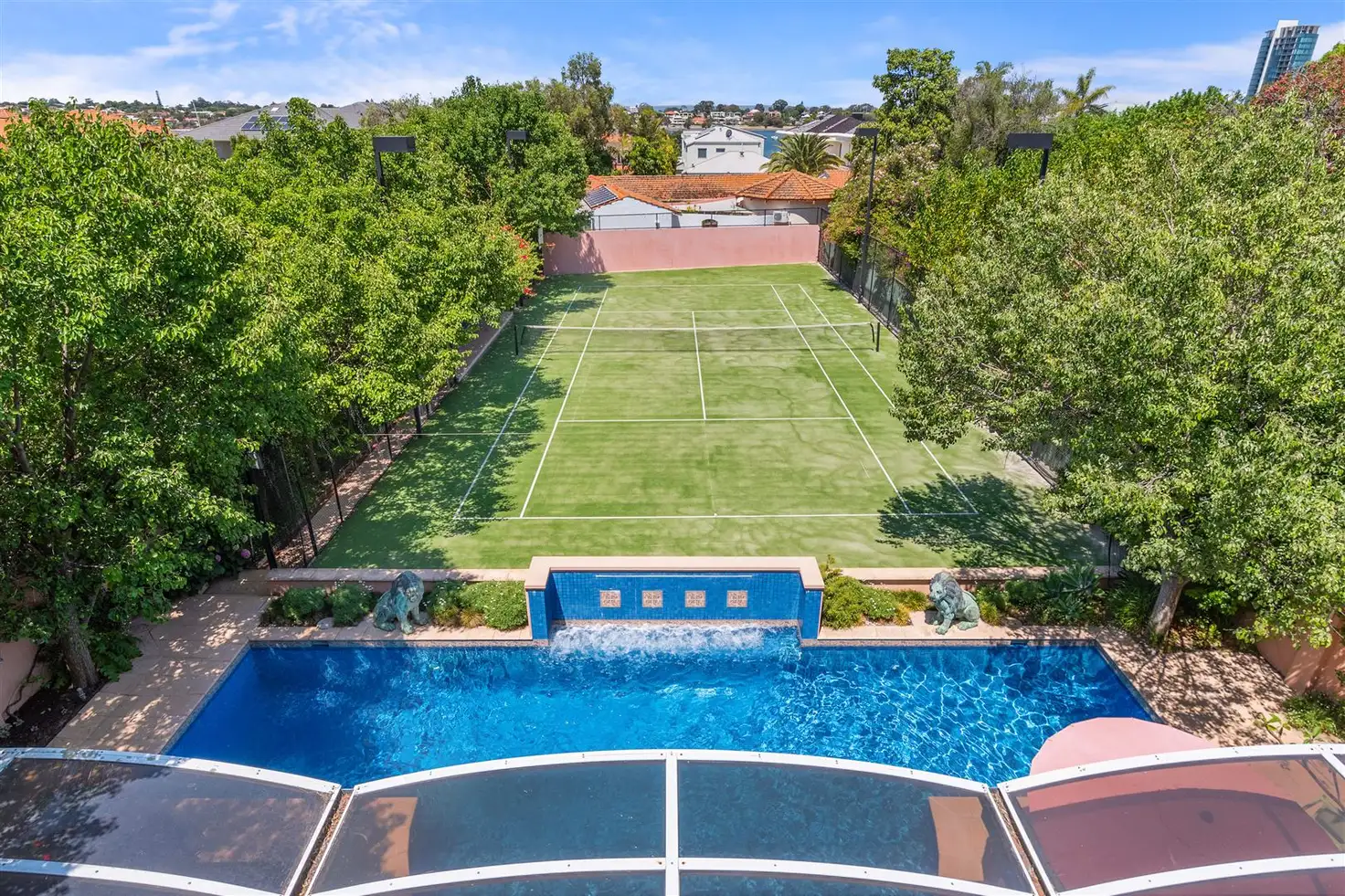




 View more
View more View more
View more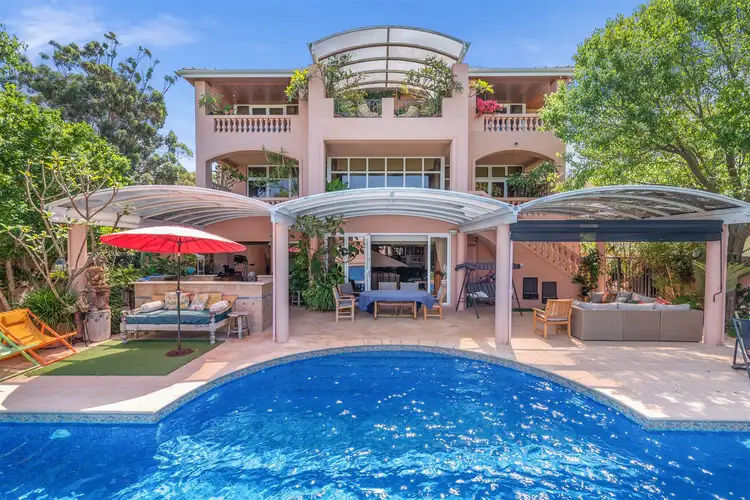 View more
View more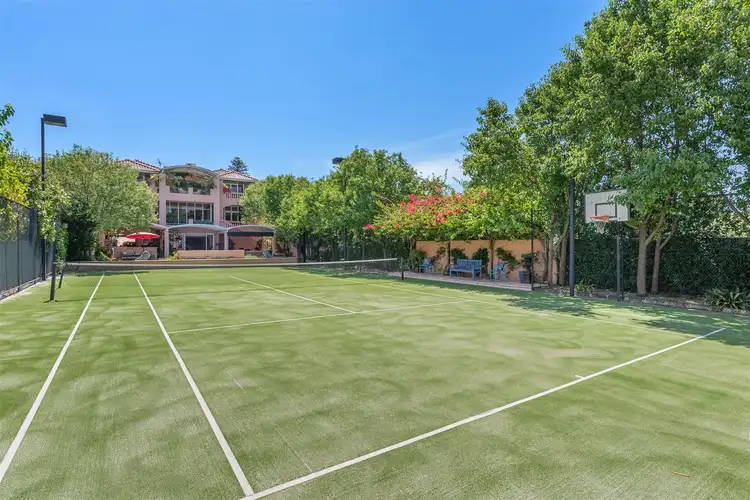 View more
View more
