$1,240,000
5 Bed • 2 Bath • 3 Car • 4500m²
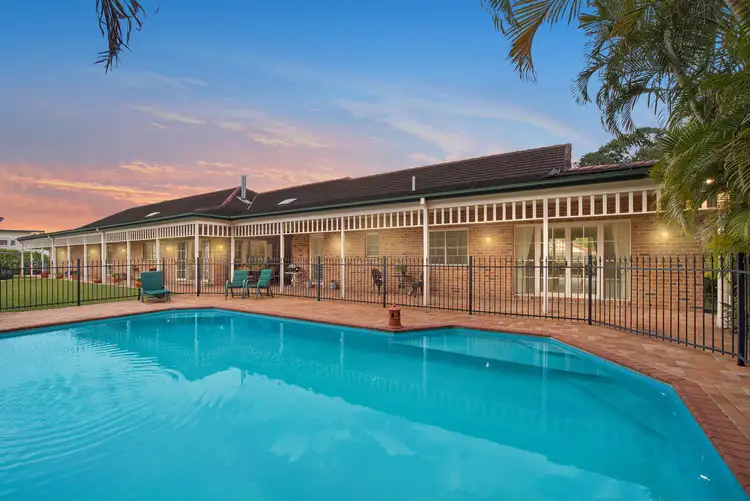
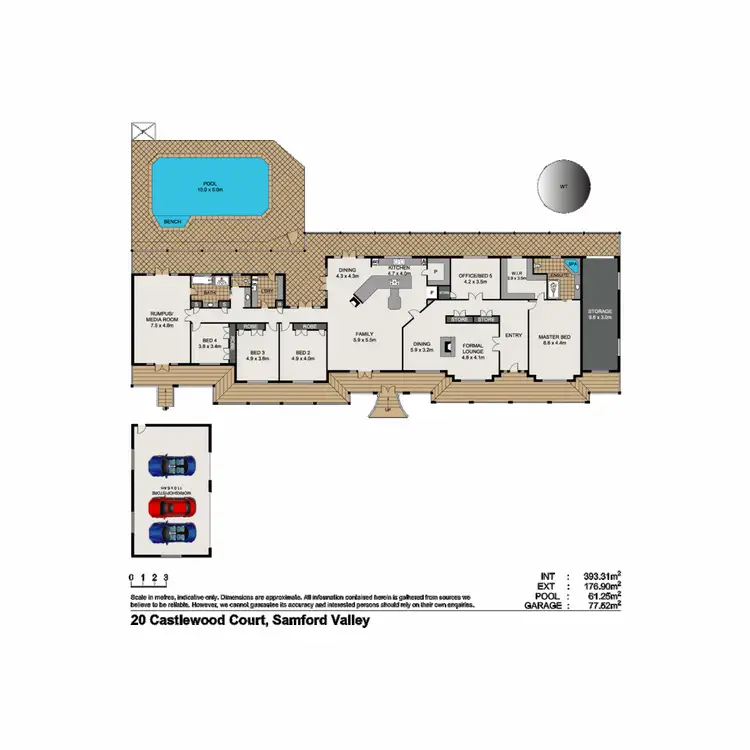
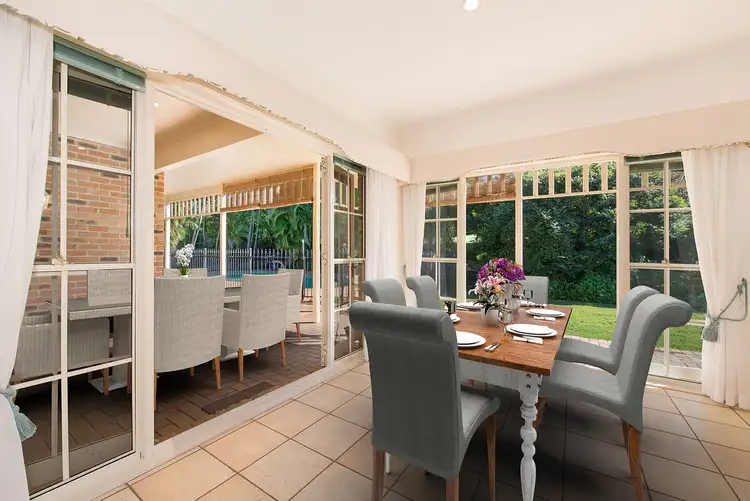
+18
Sold
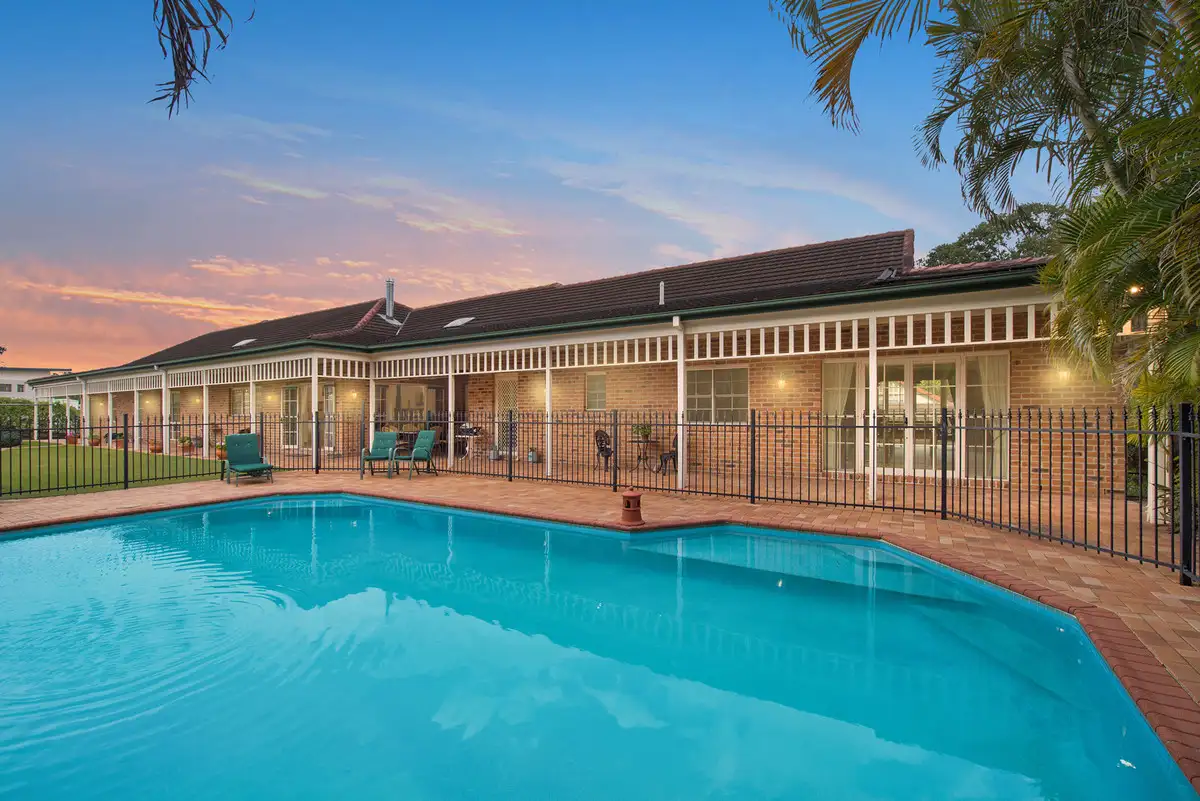


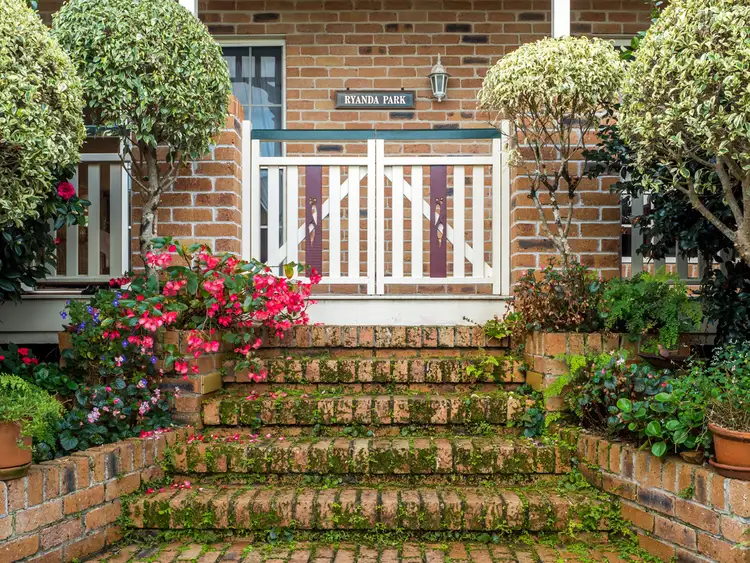
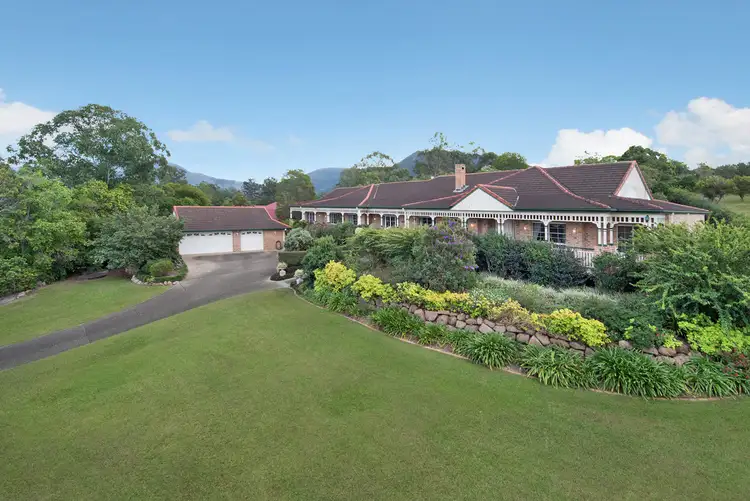
+16
Sold
20 Castlewood Court, Samford Valley QLD 4520
Copy address
$1,240,000
- 5Bed
- 2Bath
- 3 Car
- 4500m²
House Sold on Mon 16 Sep, 2019
What's around Castlewood Court
House description
“SOLD by Chelsea & Ronni!”
Property features
Building details
Area: 647.73m²
Land details
Area: 4500m²
Interactive media & resources
What's around Castlewood Court
 View more
View more View more
View more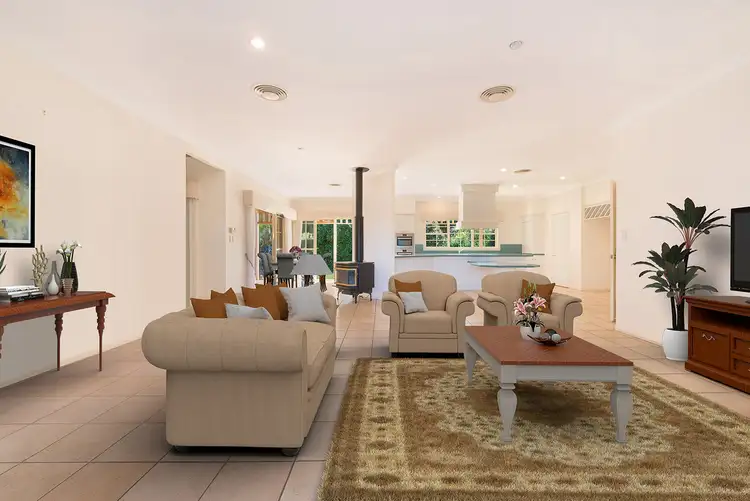 View more
View more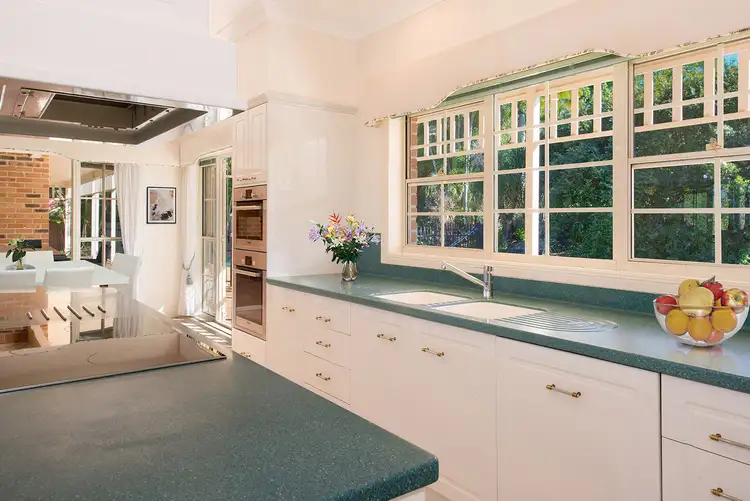 View more
View moreContact the real estate agent
Nearby schools in and around Samford Valley, QLD
Top reviews by locals of Samford Valley, QLD 4520
Discover what it's like to live in Samford Valley before you inspect or move.
Discussions in Samford Valley, QLD
Wondering what the latest hot topics are in Samford Valley, Queensland?
Similar Houses for sale in Samford Valley, QLD 4520
Properties for sale in nearby suburbs
Report Listing

