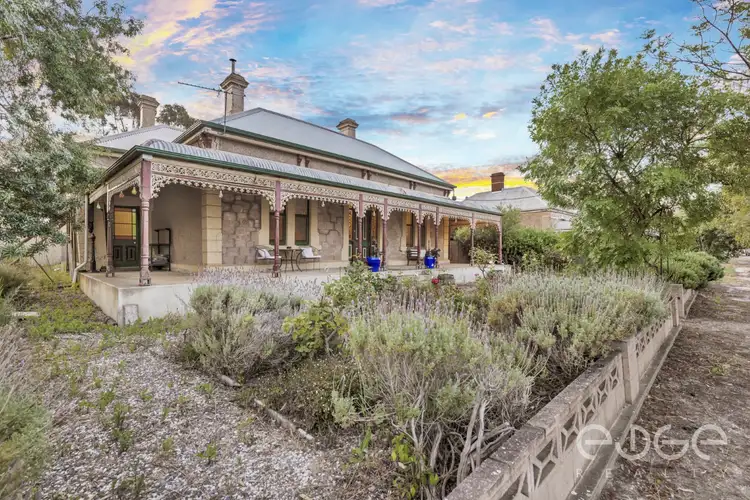*For an in-depth look at this home, please click on the 3D tour for a virtual walk-through*
Virtual Tour Link: https://my.matterport.com/show/?m=pXuynimot2U
Auction: Tuesday 14th December 2021 onsite at 7.30pm
Price Guide: $190,000
To submit an offer, please copy and paste this link into your browser: https://airtable.com/shrBb12PXtTjyZAXm
Mike Lao, Tom Dunstan and Edge Realty are proud to present to the market this heritage home offering all the elegance and style of a time gone by set on a large 1,821 sqm block. Step inside to discover all the original features from ornate, sky-high ceilings to beautiful fireplaces with tile insets and timber surrounds. Stunning archways invite you to explore this light-filled layout.
There are four bedrooms and 1.5 bathrooms, plus plenty of living space for those who love to entertain. You can indulge in a quiet escape in the lounge that opens out to the front verandah or gather with loved ones in the sunny dining room.
In the kitchen, the Metters wood oven and alcove are a centrepiece while modern appliances, ample storage and a dry cellar ensure functionality.
All four bedrooms are generous in size, three with ornate fireplaces plus the master with a built in robe and ceiling fan. They are serviced by a central bathroom with a shower, toilet and spa bath plus there is an additional toilet set off the laundry.
There is no denying this home has structural issues with investigation and rectification needed by the new owners. Some work will be needed to repair the cracks and ceiling but the effort will well and truly be worth it when this grand dame is restored to her former glory. You'll be rewarded with an exquisite historical home that is unique, stylish and inviting.
Outside, a beautiful bullnose verandah wraps around the home and there are multiple alfresco spaces ready to be transformed into elegant living areas with dappled sunshine and shaded nooks.
There are so many extra features to enjoy including:
- Ducted reverse cycle air-conditioning throughout
- An approx 6kW solar panel system
- Two stables for your equine friends or extra storage
- A chook shed, veggie gardens and a lemon tree
- A double carport, a garage, woodshed and garden shed
- Two 10,000L rainwater tanks and one 2,000L rainwater tank
- Rear access on Bockmann Lane and gates into the rear of the property
Please note that the Property is to be purchased in an "as is" condition.
Whether this is your first or forever home, you're sure to love the location just minutes from everything Freeling has to offer. You will live only steps from Freeling Recreation Park, the Freeling Wetlands and the local skate park, netball and tennis courts to keep the kids busy. You are 650m from the Gungellan Hotel and 750m from Freeling Primary School. The city centre of Adelaide is just under an hour away, placing you close to the hustle and bustle of city life yet far enough away to enjoy all the space and privacy you need.
Call Mike Lao or Tom Dunstan to inspect!
Year Built / 1915 (approx)
Land Size / 1,821sqm
Frontage / 30m (approx)
Zoning / EN-Established Neighbourhood
Local Council / City of Light
Council Rates / $1,332 pa (approx)
Water Rates (excluding Usage) / $565.20 pa (approx)
Es Levy / $84.65 pa (approx)
Estimated Rental / TBA
Title / Torrens Title
Easements / Nil
Internal Living / 172.91sqm (approx)
Total Building / 410.79sqm (approx)
Edge Realty are working directly with the current government requirements associated with Open Inspections, Auctions and preventive measures for the health and safety of its clients and buyers entering any one of our properties. Please note that social distancing is recommended and all attendees will be required to check-in.
Vendors Statement: The vendor's statement (Form 1) may be inspected at the Edge Realty Office at 5/25 Wiltshire Street, Salisbury for 3 consecutive business days prior to the auction and at the auction for 30 minutes before it starts.
Disclaimer: We have obtained all information in this document from sources we believe to be reliable; However we cannot guarantee its accuracy and no warranty or representation is given or made as to the correctness of information supplied and neither the Vendors or their Agent can accept responsibility for error or omissions. Prospective Purchasers are advised to carry out their own investigations. All inclusions and exclusions must be confirmed in the Contract of Sale.








 View more
View more View more
View more View more
View more View more
View more
