This outstanding family residence sitting on a generous 760sqm (approx.) block, with a blend of space, style & character for superb family living represents an outstanding opportunity in the heart of the Gateway Estate.
Perfectly positioned on the high side of the street, with timeless character at the forefront, catches sweeping view of the mountain ranges. Inside, the character and features continue with a sense of class instantly highlighted by the tall ceilings and attention to detail at every turn. Adorned with Jarrah floorboards and complementary carpets, the home showcases three well-defined living zones, including a lounge with a bespoke bar, a large family meals area with wood heater, and large rumpus for all the family. Colonial French doors connect each zone to a central pergola for effortless year-round entertaining, as well as generous level rear garden including play area for children.
The sophisticated central kitchen with shaker cabinetry and large breakfast island is a chef's dream and a central haven for family and social gatherings; and complemented by 900mm stainless steel cooking appliances, dishwasher, and two double-door pantries, an appliance cupboard, an auto-integrated bin, and featuring mosaic tile splashbacks and 40mm-edge stone benchtops.
Featuring 4 generous robed bedrooms, the king-size master suite boasts walk-in wardrobe and a superbly spacious updated ensuite with double shower, freestanding bathtub, and feature stone-top vanity. The remaining rooms share the use of an equally stylish and spacious main bathroom.
Additional attributes of the home include spacious laundry with storage; ducted heating, evaporative cooling, a split system air conditioner, remote double garage with internal access, and a separate gated parking area.
Perfectly placed for convenience, the home offers easy access to bus services, reserves, walking trails, schools, malls, Lilydale Main Street and Train Station plus the renowned golf courses and wineries of the Yarra Valley.

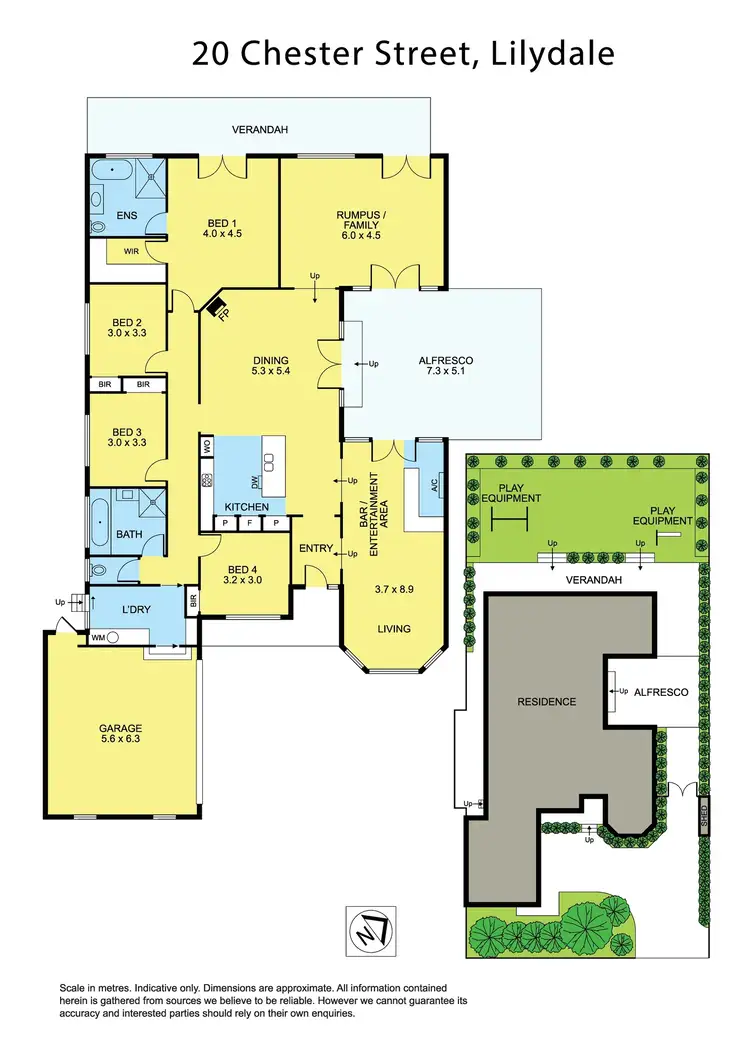
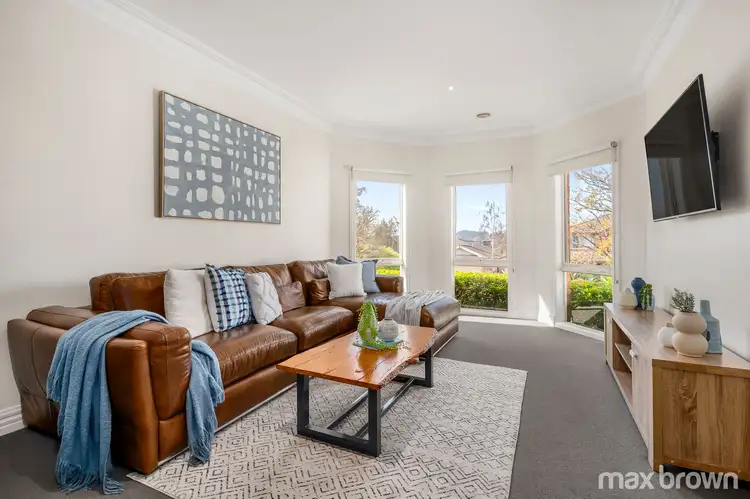



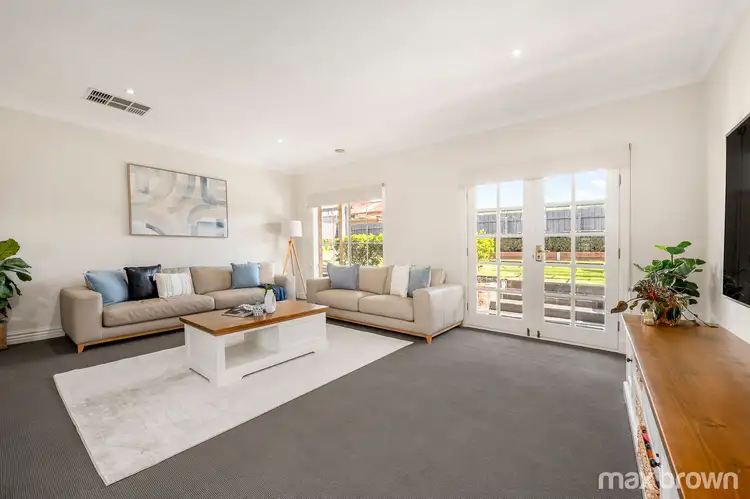
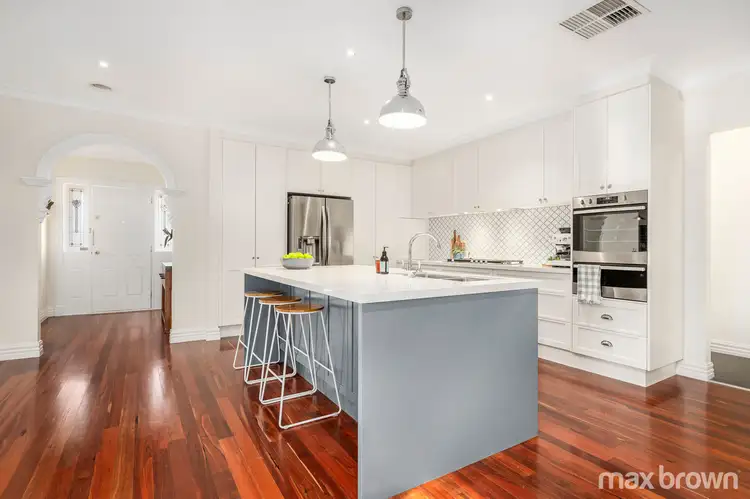
 View more
View more View more
View more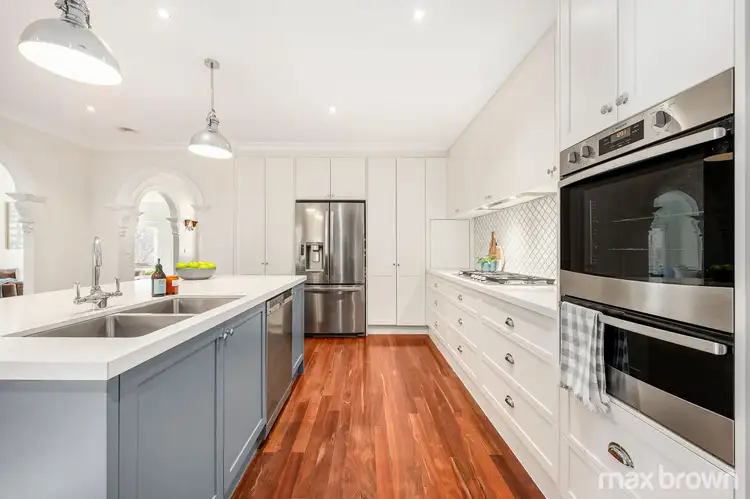 View more
View more View more
View more
