Price Undisclosed
5 Bed • 2 Bath • 6 Car • 1090m²
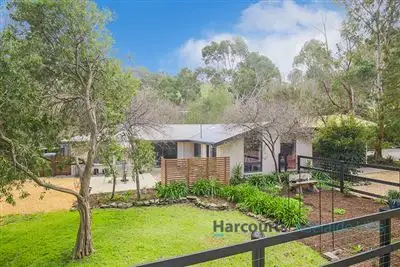
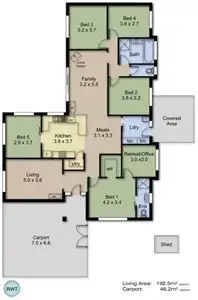
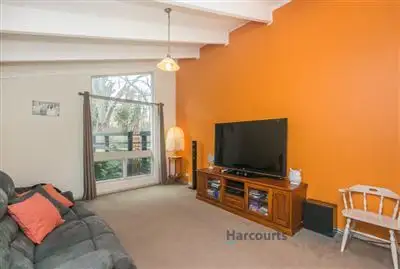
+16
Sold



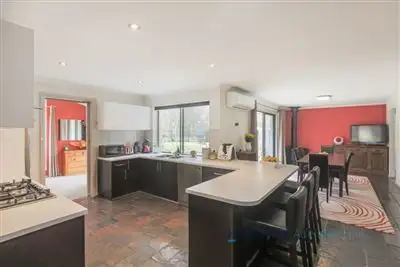
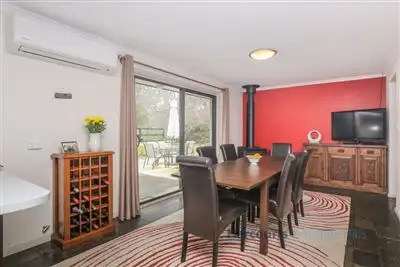
+14
Sold
20 Clems Lane, Littlehampton SA 5250
Copy address
Price Undisclosed
- 5Bed
- 2Bath
- 6 Car
- 1090m²
House Sold on Tue 20 Sep, 2016
What's around Clems Lane
House description
“Fit for the family in peaceful setting!”
Property features
Other features
Tenure: Freehold Property condition: Good Property Type: House House style: Conventional Garaging / carparking: Open carport, Off street Construction: Brick veneer Joinery: Timber, Aluminium Roof: Colour bond Insulation: Ceiling Walls / Interior: Gyprock Flooring: Other (Slate) and Carpet Window coverings: Drapes, Blinds (Roman) Electrical: TV points, TV aerial Property Features: Safety switch, Smoke alarms, Other (Ducted Vacuum System) Chattels remaining: Blinds, Drapes, Fixed floor coverings, Light fittings, Stove, TV aerial, Curtains Kitchen: Modern, Open plan, Dishwasher, Separate cooktop, Separate oven, Rangehood, Double sink, Breakfast bar, Gas bottled, Pantry and Finished in (Laminate) Living area: Formal dining, Separate living, Formal lounge, Open plan Main bedroom: Double and Walk-in-robe Bedroom 2: Double Bedroom 3: Double Bedroom 4: Double Extra bedrooms: Converted from lounge area Additional rooms: Office / study Main bathroom: Bath, Separate shower, Exhaust fan Laundry: Separate Views: Private Aspect: North, South Outdoor living: Entertainment area (Uncovered, Concrete), Garden, BBQ area (with lighting, with power) Fencing: Fully fenced Land contour: Flat Grounds: Tidy, Backyard access Garden: Garden shed (Number of sheds: 1) Sewerage: Common effluent Locality: Close to schools, Close to shops, Close to transportLand details
Area: 1090m²
Interactive media & resources
What's around Clems Lane
 View more
View more View more
View more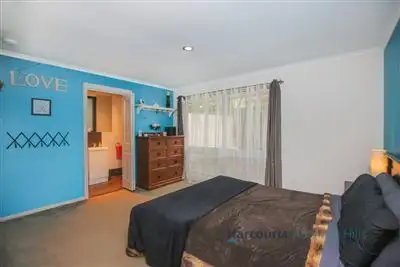 View more
View more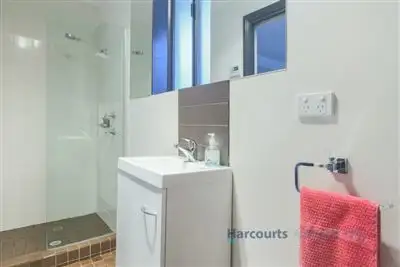 View more
View moreContact the real estate agent

Sam Oborn
Harcourts Adelaide Hills
0Not yet rated
Send an enquiry
This property has been sold
But you can still contact the agent20 Clems Lane, Littlehampton SA 5250
Nearby schools in and around Littlehampton, SA
Top reviews by locals of Littlehampton, SA 5250
Discover what it's like to live in Littlehampton before you inspect or move.
Discussions in Littlehampton, SA
Wondering what the latest hot topics are in Littlehampton, South Australia?
Similar Houses for sale in Littlehampton, SA 5250
Properties for sale in nearby suburbs
Report Listing
