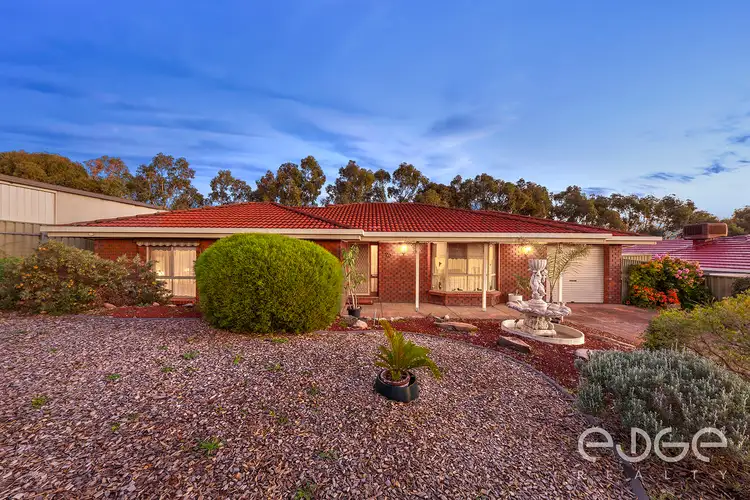*For an in-depth look at this home, please click on the 3D tour for a virtual walk-through*
To submit an offer, please follow this link: https://forms.gle/iEACL4JkoA9KWjjH9
If expansive living space, a peaceful location and a large block with room to entertain are high on your property wish list, then this home is a guaranteed show-stopper. There's room to update and add your own touches or you could choose to simply move in, unpack and start enjoying your new lifestyle straight away.
The sprawling layout boasts multiple living areas along with five bedrooms and two bathrooms including the master suite. Here, a walk-in robe and an ensuite await the new owners while three of the guest bedrooms are housed in their own wing along with the main bathroom.
A bay window draws an abundance of natural light into the large sunken lounge while the open-plan kitchen, meals and family room enjoys direct access to the 5.4x9.5-metre covered verandah. Any avid chef will feel at home in the large, well-appointed kitchen with a 900mm gas cooktop and dishwasher along with ample bench space and a good-size pantry.
The outdoor living space continues with a large 5x10-metre attached pergola plus there's a good-size lower level backyard where you can indulge your passion for gardening. For secure vehicle storage, there's an attached single carport with a roller door and there's additional parking space available along the driveway.
This impressive property also offers:
- Security screen doors to the front and rear of the home for extra peace of mind
- Ducted evaporative air-conditioning throughout plus a heater in the family room promise year-round comfort
- The main bathroom with a separate bath, shower and toilet for convenience
- A 2.6x4.9-metre and 2.5x3.0 detached sheds ready and waiting for the DIY enthusiast
- A large front yard with established gardens, a water fountain and a verandah
This delightful property neighbours a picturesque green space which provides a lush outlook from your rear verandah. Local bus stops are within easy walking distance adding extra convenience plus you're just moments from a range of secondary and primary schools. Salisbury East High School, Tyndale Christian School Salisbury East and Madison Park School are all nearby along with Gulfview Heights Primary School. The Grove Shopping Centre is only an eight-minute drive away ensuring everything you could ever need is at your fingertips.
Call Mike Lao now to inspect!
Council / City of Salisbury
Built / 1990 (approx)
Land / 745 sqm (approx)
Internal Living / 177.6 sqm (approx)
Total Building / 320.5sqm (approx)
Easements / NIL
Council rates / $1,836 pa (approx)
Water rates (excluding Usage) / $800 pa (approx)
Es levy / $60 pa (approx)
Approx rental range / $310-$340 pw
Want to find out where your property sits within the market? Have one of our multi-award winning agents come out and provide you with a market update on your home or investment! Call Mike Lao now on 0410 390 250
Specialists in: Andrews Farm, Angle Vale, Banksia Park, Blakeview, Brahma Lodge, Burton, Craigmore, Davoren Park, Dernancourt, Direk, Dry Creek, Elizabeth, Elizabeth Downs, Elizabeth East, Elizabeth Grove, Elizabeth North, Elizabeth Park, Elizabeth South, Elizabeth Vale, Eyre, Fairview Park, Gilles Plains, Golden Grove, Greenwith, Gulfview Heights, Highbury, Hillbank, Holden Hill, Hope Valley, Ingle Farm, Mawson Lakes, Modbury, Modbury Heights, Modbury North, Munno Para, Munno Para West, One Tree Hill, Para Hills, Para Hills West, Para Vista, Paracombe, Parafield, Parafield Gardens, Paralowie, Penfield, Pooraka, Redwood Park, Ridgehaven, Salisbury, Salisbury Downs, Salisbury East, Salisbury Heights, Salisbury North, Salisbury Park, Salisbury Plain, Salisbury South, Smithfield, Smithfield Plains, St Agnes, Surrey Downs, Tea Tree Gully, Uleybury, Valley View, Virginia, Vista, Walkley Heights and Wynn Vale.
Number One Real Estate Agents, Sale Agents and Property Managers in South Australia.
Disclaimer: We have obtained all information in this document from sources we believe to be reliable; However we cannot guarantee its accuracy and no warranty or representative is given or made as to the correctness of information supplied and neither the owners nor their agent can accept responsibility for error or omissions. Prospective purchasers are advised to carry out their own investigations. All inclusions and exclusions must be confirmed in the Contract of Sale.








 View more
View more View more
View more View more
View more View more
View more
